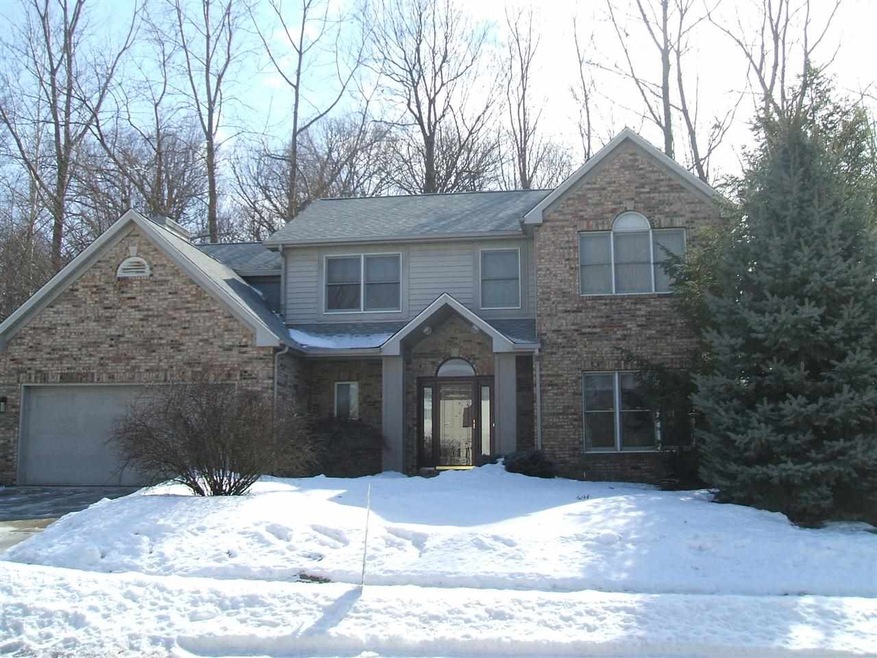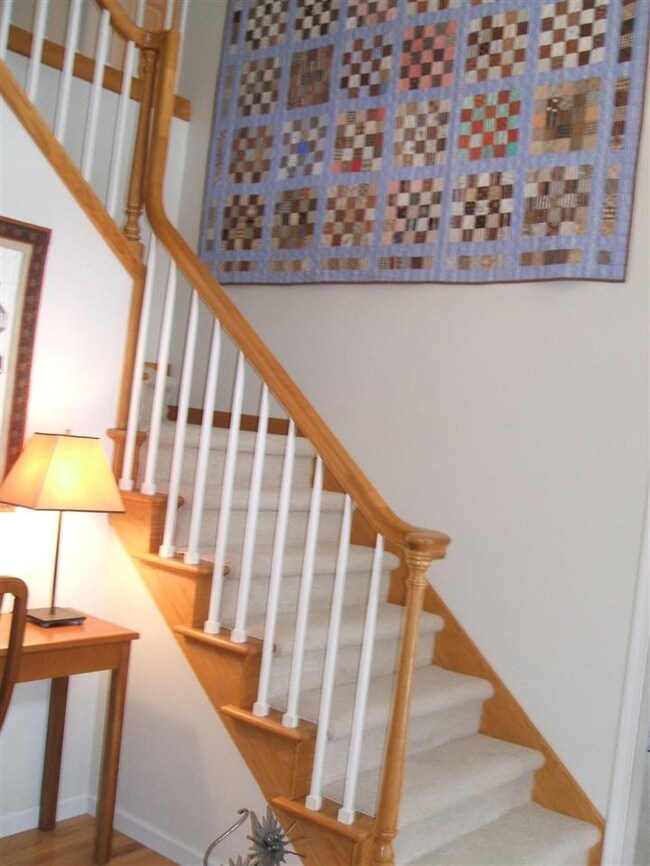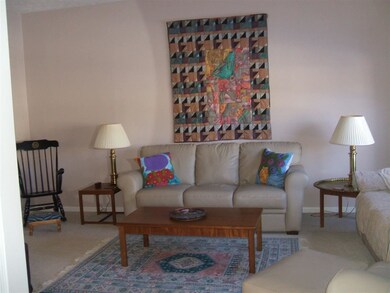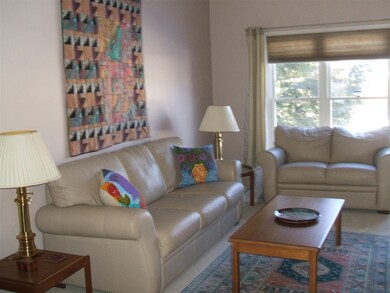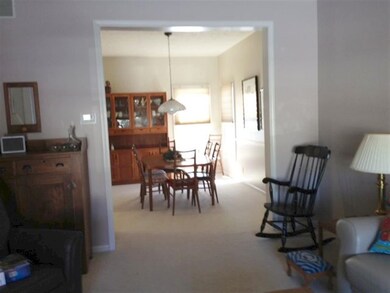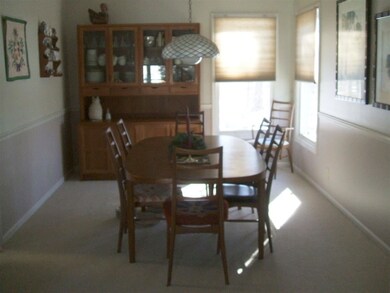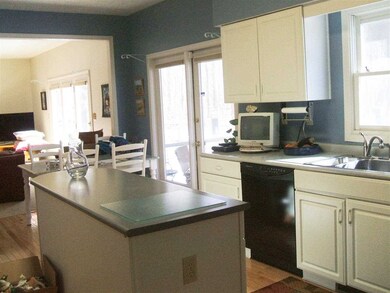
1801 King Eider Dr West Lafayette, IN 47906
Highlights
- Open Floorplan
- Fireplace in Kitchen
- Partially Wooded Lot
- Klondike Middle School Rated A-
- Vaulted Ceiling
- Traditional Architecture
About This Home
As of September 2020THE CONVENIENCE OF THE CITY IN A QUIET NEIGHBORHOOD. LIGHT OAK HARDWOOD FLOORS FROM THE ENTRY CONTINUES INTO THE LIGHT AIRY KITCHEN -- AN OPEN FLOOR PLAN TO THE FAMILY ROOM WITH A GAS FIREPLACE. A SPECTACULAR VIEW OF THE WOODED AREA AND WELL PLANNED LANDSCAPE. A PARTIAL BASEMENT WITH WORKSHOP. HIKING AND BIKING TRAILS -- CLOSE TO PURDUE AND SHOPPING.
Last Agent to Sell the Property
Sondra O'Bryan
F C Tucker/Lafayette Inc Listed on: 02/28/2014
Last Buyer's Agent
Roberta Levy
F C Tucker/Lafayette Inc
Home Details
Home Type
- Single Family
Est. Annual Taxes
- $1,929
Year Built
- Built in 1992
Lot Details
- 0.27 Acre Lot
- Lot Dimensions are 75x156
- Backs to Open Ground
- Landscaped
- Level Lot
- Partially Wooded Lot
HOA Fees
- $16 Monthly HOA Fees
Home Design
- Traditional Architecture
- Brick Exterior Construction
- Poured Concrete
- Asphalt Roof
- Wood Siding
Interior Spaces
- 2-Story Property
- Open Floorplan
- Built-In Features
- Chair Railings
- Vaulted Ceiling
- Ceiling Fan
- Self Contained Fireplace Unit Or Insert
- Double Pane Windows
- Insulated Doors
- Entrance Foyer
- Workshop
- Screened Porch
- Wood Flooring
- Partially Finished Basement
- Crawl Space
Kitchen
- Eat-In Kitchen
- Gas Oven or Range
- Kitchen Island
- Laminate Countertops
- Disposal
- Fireplace in Kitchen
Bedrooms and Bathrooms
- 4 Bedrooms
- En-Suite Primary Bedroom
- Walk-In Closet
- <<bathWithWhirlpoolToken>>
- Bathtub With Separate Shower Stall
Laundry
- Laundry Chute
- Gas Dryer Hookup
Home Security
- Home Security System
- Storm Doors
- Carbon Monoxide Detectors
- Fire and Smoke Detector
Parking
- 2 Car Attached Garage
- Garage Door Opener
Location
- Suburban Location
Utilities
- Central Air
- Heating System Uses Gas
- ENERGY STAR Qualified Water Heater
- Multiple Phone Lines
- Cable TV Available
Listing and Financial Details
- Assessor Parcel Number 79-06-13-126-014.000-034
Community Details
Recreation
- Community Playground
- Community Pool
Ownership History
Purchase Details
Home Financials for this Owner
Home Financials are based on the most recent Mortgage that was taken out on this home.Purchase Details
Purchase Details
Home Financials for this Owner
Home Financials are based on the most recent Mortgage that was taken out on this home.Similar Homes in West Lafayette, IN
Home Values in the Area
Average Home Value in this Area
Purchase History
| Date | Type | Sale Price | Title Company |
|---|---|---|---|
| Deed | -- | Metropolitan Title | |
| Quit Claim Deed | -- | -- | |
| Warranty Deed | -- | -- |
Mortgage History
| Date | Status | Loan Amount | Loan Type |
|---|---|---|---|
| Previous Owner | $10,000 | New Conventional | |
| Previous Owner | $165,000 | New Conventional | |
| Previous Owner | $165,600 | New Conventional |
Property History
| Date | Event | Price | Change | Sq Ft Price |
|---|---|---|---|---|
| 07/03/2025 07/03/25 | For Sale | $430,000 | +51.5% | $165 / Sq Ft |
| 09/16/2020 09/16/20 | Sold | $283,750 | -1.8% | $109 / Sq Ft |
| 08/30/2020 08/30/20 | Pending | -- | -- | -- |
| 08/24/2020 08/24/20 | For Sale | $289,000 | +28.4% | $111 / Sq Ft |
| 05/23/2014 05/23/14 | Sold | $225,000 | -4.3% | $88 / Sq Ft |
| 03/06/2014 03/06/14 | Pending | -- | -- | -- |
| 02/28/2014 02/28/14 | For Sale | $235,000 | -- | $92 / Sq Ft |
Tax History Compared to Growth
Tax History
| Year | Tax Paid | Tax Assessment Tax Assessment Total Assessment is a certain percentage of the fair market value that is determined by local assessors to be the total taxable value of land and additions on the property. | Land | Improvement |
|---|---|---|---|---|
| 2024 | $3,553 | $355,300 | $40,100 | $315,200 |
| 2023 | $3,280 | $328,000 | $40,100 | $287,900 |
| 2022 | $2,851 | $285,100 | $40,100 | $245,000 |
| 2021 | $2,556 | $255,600 | $40,100 | $215,500 |
| 2020 | $2,349 | $234,900 | $40,100 | $194,800 |
| 2019 | $2,217 | $221,700 | $40,100 | $181,600 |
| 2018 | $2,197 | $219,700 | $38,100 | $181,600 |
| 2017 | $2,146 | $214,600 | $38,100 | $176,500 |
| 2016 | $2,055 | $208,600 | $38,100 | $170,500 |
| 2014 | $2,049 | $204,900 | $38,100 | $166,800 |
| 2013 | $1,929 | $192,900 | $38,100 | $154,800 |
Agents Affiliated with this Home
-
Mary Mason

Seller's Agent in 2025
Mary Mason
BerkshireHathaway HS IN Realty
(765) 714-3547
146 Total Sales
-
Lindsey Deno

Seller's Agent in 2020
Lindsey Deno
F.C. Tucker/Shook
(765) 413-7881
94 Total Sales
-
Kristy Miley

Buyer's Agent in 2020
Kristy Miley
@properties
(765) 427-1905
101 Total Sales
-
S
Seller's Agent in 2014
Sondra O'Bryan
F C Tucker/Lafayette Inc
-
R
Buyer's Agent in 2014
Roberta Levy
F C Tucker/Lafayette Inc
Map
Source: Indiana Regional MLS
MLS Number: 201404788
APN: 79-06-13-126-014.000-034
- 1813 Mallard Ct
- 1860 Sandpiper Dr
- 1527 Summit Dr
- 1159 Camelback Blvd
- 41 Peregrine Ct
- 2534 Fuji Dr
- 1602 Scarlett Dr
- 701 Carrolton Blvd
- 281 Falcon Ct
- 2306 Carmel Dr
- 2628 Grosbeak Ln
- 2020 Longspur Dr
- 2234 Wake Robin Dr
- 1809 N Salisbury St
- 1936 Mud Creek Ct
- 1871 Petit Dr
- 2700 Cambridge St
- 1899 Petit Dr
- 2053 Nightjar Ct
- 323 E Pine Ave
