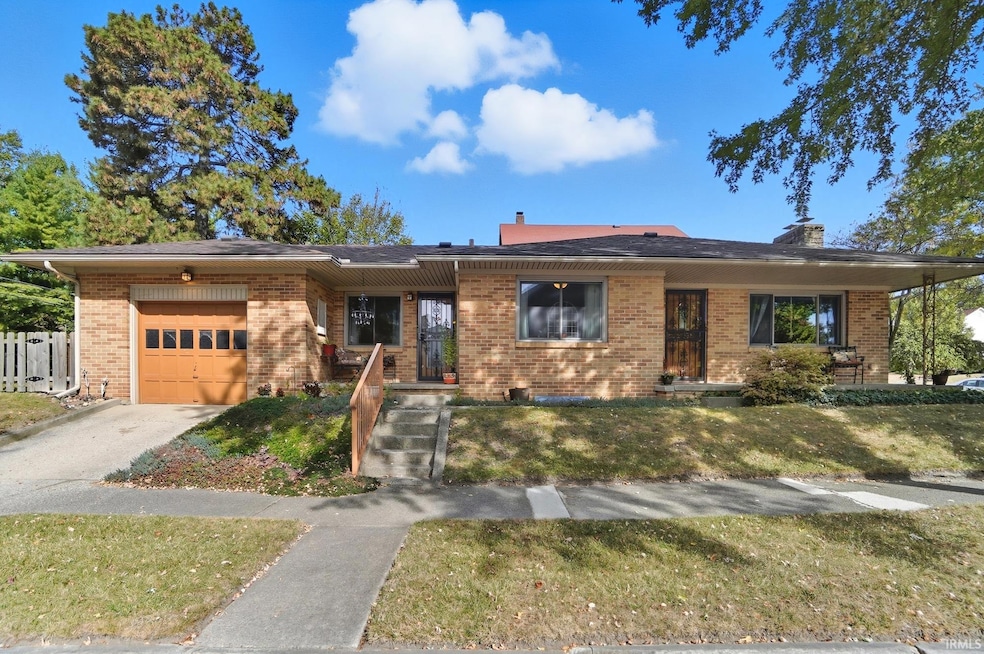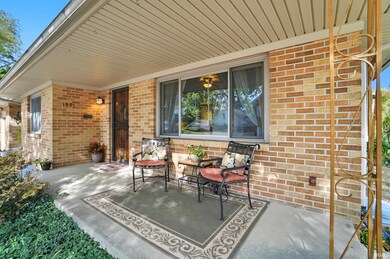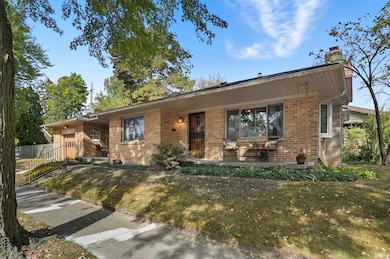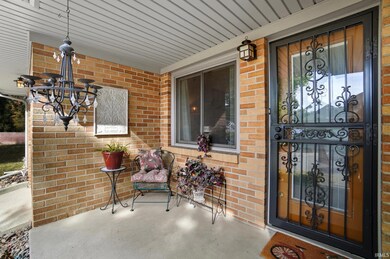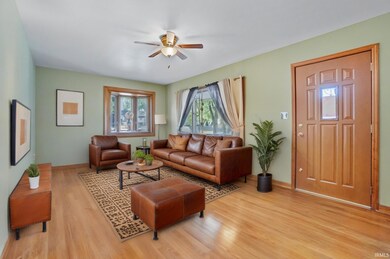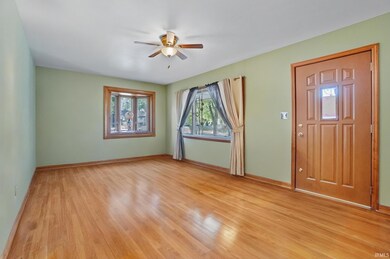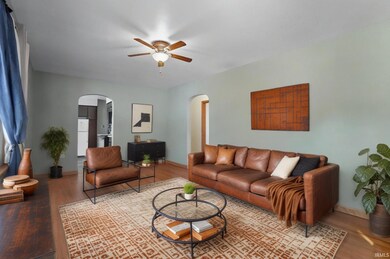1801 N Anthony Blvd Fort Wayne, IN 46805
North Anthony NeighborhoodEstimated payment $1,526/month
Highlights
- Primary Bedroom Suite
- Wood Flooring
- Great Room
- Ranch Style House
- Corner Lot
- Covered Patio or Porch
About This Home
** Seller Offering Buyer Closing Cost Credit ** Be In Before Christmas! * Own A Mid-Century Piece Of Fort Wayne In This Rare Prairie-Style All-Brick Ranch Just Two Blocks From Lakeside Park In The Desirable ’05. Bricked On All Four Sides, This Home Shows True Craftsmanship & Lasting Quality. Inside, You’ll Find Bright, Open Spaces Filled With Natural Light- A Lovely Neighborhood View From The Living Room Bay Window! The Functional Kitchen Has Refreshed Cabinetry & Breakfast Nook. The Floor Plan Offers Easy Flow For Everyday Living With Bonus Breezeway Office/Flex Space. Possibility For A 3rd Bedroom In The Basement! The, Completely Dry, Finished Basement Adds Great Usable Space With A Large Open Area And Half Bath Providing Peace Of Mind And Flexibility For Hobbies, Storage, Or Recreation. Recent Updates Include A New HVAC System (2021), New Fence (2021), And Newer Anderson High Performance Windows. Every Detail Has Been Well Cared For And Maintained. Outside, Enjoy The Private Fenced Yard—Ideal For Pets, Gardening, Or Relaxing. Located On One Of Fort Wayne’s Most Admired Historic Corridors, This Home Is Close To Downtown, Parkview Hospital, Shopping, And Purdue Fort Wayne. With Its Solid Construction, Character, And Convenient Location Near Lakeside Park, This Home Offers Incredible Value. Don’t Miss The Chance To Own This All-Brick Prairie-Style Home That’s Been Loved And Preserved Through The Years.
Listing Agent
North Eastern Group Realty Brokerage Phone: 260-460-7590 Listed on: 10/14/2025

Home Details
Home Type
- Single Family
Est. Annual Taxes
- $1,584
Year Built
- Built in 1950
Lot Details
- 6,292 Sq Ft Lot
- Lot Dimensions are 44x143
- Picket Fence
- Property has an invisible fence for dogs
- Property is Fully Fenced
- Landscaped
- Corner Lot
Parking
- 1 Car Attached Garage
- Driveway
- Off-Street Parking
Home Design
- Ranch Style House
- Bungalow
- Brick Exterior Construction
- Poured Concrete
- Shingle Roof
- Vinyl Construction Material
Interior Spaces
- Ceiling Fan
- Wood Burning Fireplace
- Great Room
- Washer Hookup
Kitchen
- Breakfast Area or Nook
- Eat-In Kitchen
- Electric Oven or Range
- Laminate Countertops
Flooring
- Wood
- Vinyl
Bedrooms and Bathrooms
- 2 Bedrooms
- Primary Bedroom Suite
- Bathtub with Shower
Attic
- Storage In Attic
- Pull Down Stairs to Attic
Finished Basement
- Basement Fills Entire Space Under The House
- Sump Pump
- Fireplace in Basement
- 1 Bathroom in Basement
Schools
- Forest Park Elementary School
- Lakeside Middle School
- North Side High School
Utilities
- Forced Air Heating and Cooling System
- ENERGY STAR Qualified Air Conditioning
- Heating System Uses Gas
Additional Features
- ENERGY STAR Qualified Equipment for Heating
- Covered Patio or Porch
- Suburban Location
Community Details
- Kensington Park Subdivision
Listing and Financial Details
- Assessor Parcel Number 02-07-36-478-017.000-074
- $5,000 Seller Concession
Map
Home Values in the Area
Average Home Value in this Area
Tax History
| Year | Tax Paid | Tax Assessment Tax Assessment Total Assessment is a certain percentage of the fair market value that is determined by local assessors to be the total taxable value of land and additions on the property. | Land | Improvement |
|---|---|---|---|---|
| 2024 | $1,553 | $185,800 | $35,300 | $150,500 |
| 2023 | $1,553 | $175,500 | $29,000 | $146,500 |
| 2022 | $1,758 | $158,300 | $29,000 | $129,300 |
| 2021 | $1,386 | $126,600 | $18,700 | $107,900 |
| 2020 | $1,263 | $117,900 | $18,700 | $99,200 |
| 2019 | $1,237 | $116,000 | $18,700 | $97,300 |
| 2018 | $1,187 | $111,000 | $18,700 | $92,300 |
| 2017 | $980 | $97,800 | $18,700 | $79,100 |
| 2016 | $716 | $84,600 | $18,700 | $65,900 |
| 2014 | $560 | $77,400 | $18,700 | $58,700 |
| 2013 | $539 | $76,900 | $18,700 | $58,200 |
Property History
| Date | Event | Price | List to Sale | Price per Sq Ft | Prior Sale |
|---|---|---|---|---|---|
| 11/13/2025 11/13/25 | Price Changed | $264,900 | -1.9% | $135 / Sq Ft | |
| 10/14/2025 10/14/25 | For Sale | $269,900 | +215.7% | $138 / Sq Ft | |
| 09/09/2016 09/09/16 | Sold | $85,500 | +0.7% | $44 / Sq Ft | View Prior Sale |
| 08/05/2016 08/05/16 | Pending | -- | -- | -- | |
| 08/04/2016 08/04/16 | For Sale | $84,900 | -- | $43 / Sq Ft |
Purchase History
| Date | Type | Sale Price | Title Company |
|---|---|---|---|
| Warranty Deed | -- | Metropolitan Title Of In | |
| Warranty Deed | -- | Metropolitan Title Of In | |
| Warranty Deed | -- | Metropolitan Title Of In |
Mortgage History
| Date | Status | Loan Amount | Loan Type |
|---|---|---|---|
| Open | $68,400 | New Conventional | |
| Previous Owner | $78,449 | FHA | |
| Previous Owner | $57,500 | Fannie Mae Freddie Mac |
Source: Indiana Regional MLS
MLS Number: 202541541
APN: 02-07-36-478-017.000-074
- 1719 Vermont Ave
- 1620 Kensington Blvd
- 2008 N Anthony Blvd
- 1632 Lake Ave
- 2309 N Anthony Blvd
- 1206 N Anthony Blvd
- 1202 N Anthony Blvd
- 2307 Forest Park Blvd
- 1718 Kentucky Ave
- 2202 Crescent Ave
- 2214 Crescent Ave
- 2315 California Ave
- 2503 West Dr
- 2103 Kentucky Ave
- 1040 Delaware Ave
- 1049 Shore Dr
- 1515 Tecumseh St
- 1928 Lawndale Dr
- 1313 Tecumseh St
- 1701 Bayer Ave
- 1407 Columbia Ave Unit 2
- 1214 Delaware Ave
- 2301 Florida Dr
- 1709 Tecumseh St
- 1101 Lake Ave Unit 1101 Lake Ave Apt 3
- 1030 Lake Ave Unit 1030 1/2 Lake Ave
- 2005 Hillside Ave
- 2629 Dodge Ave
- 1520 E Berry St
- 1520 E Berry St Unit 207
- 1520 E Berry St Unit 122
- 1318 Glenwood Ave
- 1823 Griswold Dr
- 1823 Griswold Dr Unit L22
- 1823 Griswold Dr Unit L12
- 1823 Griswold Dr Unit R22
- 1823 Griswold Dr Unit C12
- 1823 Griswold Dr Unit B12
- 1823 Griswold Dr Unit R12
- 835 Columbia Ave Unit 2
