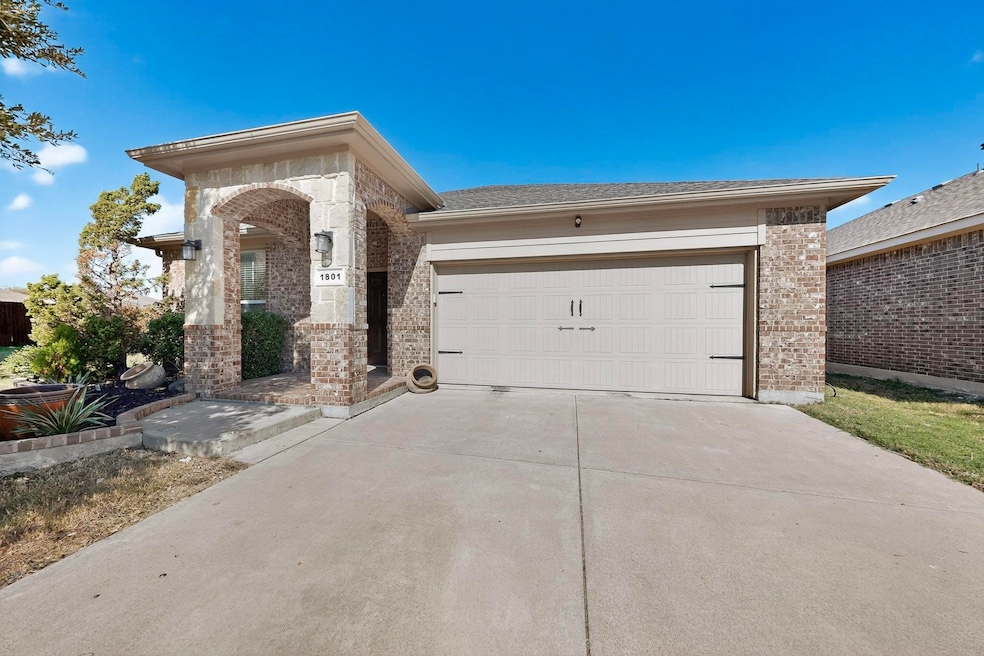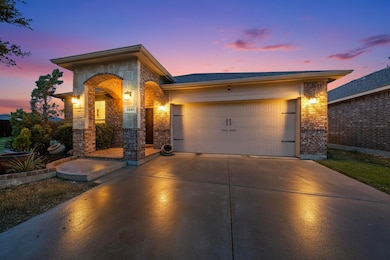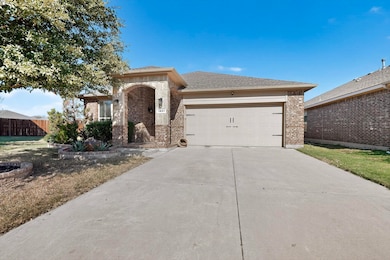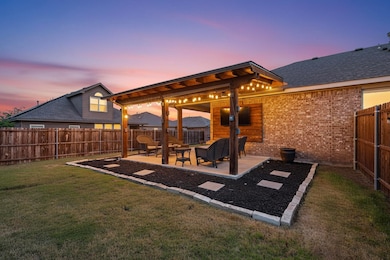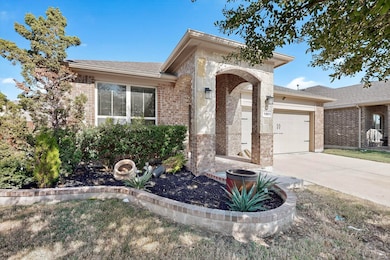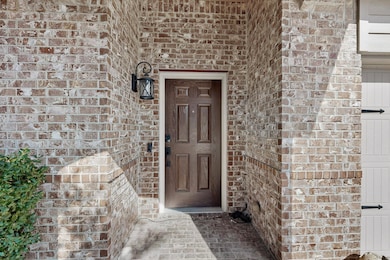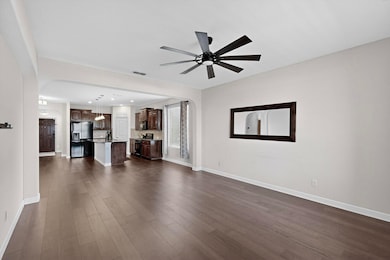
1801 Velarde Rd Fort Worth, TX 76131
Santa Fe Enclave NeighborhoodHighlights
- 2 Car Attached Garage
- Saginaw High School Rated A-
- 1-Story Property
About This Home
Beautifully updated 3-bedroom, 2-bath home with an additional entry room perfect for a home office or media space. Located in the desirable Santa Fe Trails community in North Fort Worth, just off Basswood and I-35 across from Kroger, Saginaw High School, and the new shopping center with restaurants, a gym, and more. This home features new hardwood flooring, upgraded granite countertops, modern cabinet hardware, and newly installed light fixtures and ceiling fans throughout. Both bathrooms and the kitchen have been updated with new faucets and fixtures. Enjoy the extended back patio ideal for entertaining or relaxing outdoors. Owner will provide new curtains blinds in each bedroom and rugs to use throughout the home, plus covers internet for the first three months. Convenient location with quick access to major highways, shopping, dining, and schools. Minimum 12-month lease. No pets.
Listing Agent
Keller Williams Fort Worth Brokerage Phone: 8176891347 License #0768955 Listed on: 11/09/2025

Home Details
Home Type
- Single Family
Est. Annual Taxes
- $6,091
Year Built
- Built in 2014
Lot Details
- 6,882 Sq Ft Lot
Parking
- 2 Car Attached Garage
- 2 Carport Spaces
Interior Spaces
- 1,720 Sq Ft Home
- 1-Story Property
- Microwave
Bedrooms and Bathrooms
- 3 Bedrooms
- 2 Full Bathrooms
Schools
- Chisholm Ridge Elementary School
- Saginaw High School
Listing and Financial Details
- Residential Lease
- Property Available on 11/15/25
- Tenant pays for all utilities
- Legal Lot and Block 33 / 67
- Assessor Parcel Number 41725107
Community Details
Overview
- Parr Trust Subdivision
Pet Policy
- No Pets Allowed
Map
About the Listing Agent
Shawn's Other Listings
Source: North Texas Real Estate Information Systems (NTREIS)
MLS Number: 21108159
APN: 41725107
- 1832 Velarde Rd
- 1804 Capulin Rd
- 7233 Montosa Trail
- 1812 Placitas Trail
- 1844 Rio Costilla Rd
- 7225 Tesoro Trail
- 7937 Twin Forks Dr
- 7204 Tesoro Trail
- 1964 Kachina Lodge Rd
- 1841 Cedar Tree Dr
- 1708 Canyon Ridge St
- 7325 Tesoro Trail
- 1016 Sagewood Ln
- 1112 Union Dr
- 7417 Cowhand Ct
- 7337 Lowline Dr
- 1016 Union Dr
- 1013 Grand Central Pkwy
- 7516 Lazy Spur Blvd
- 1290 Basswood Dr
- 1800 Potrillo Ln
- 1820 Jacona Trail
- 1824 Rio Costilla Rd
- 6841 Prairie Hill Rd N
- 912 Churchhill Dr
- 1828 Cedar Tree Dr
- 1328 Saddle Blanket Ct
- 985 Union Dr
- 1112 Union Dr
- 967 Grand Central Pkwy Unit ID1031715P
- 2316 Bernese Ln
- 1131 Trinity Trail
- 1049 Pullman Dr Unit ID1019571P
- 1060 Pullman Dr
- 940 Santa fe Dr
- 6540 Geneva Ln
- 1709 Foliage Dr
- 915 Santa fe Dr Unit ID1029110P
- 1157 Whistle Stop Dr
- 1350 N Blue Mound Rd
