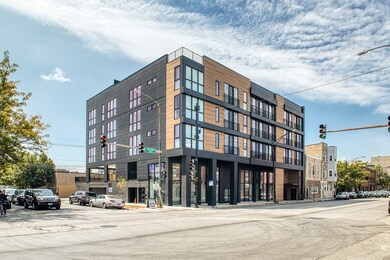1801 W Grand Ave Unit 202 Chicago, IL 60622
West Town NeighborhoodHighlights
- Open Floorplan
- Deck
- Main Floor Bedroom
- Lock-and-Leave Community
- Wood Flooring
- Sundeck
About This Home
Available Now! Discover upscale living at 1801 W Grand in the lively West Town/Ukrainian Village. This luxurious 2-bedroom apartment with a massive private patio terrace features stunning hardwood floors, modern stainless steel appliances, and a quartz-topped island in the chef's kitchen. Each unit offers in-unit laundry and elegant bathrooms with a walk-in glass shower, radiant in-floor heating, and a relaxing soaker tub. Enjoy breathtaking panoramic views from the rooftop deck, complete with a community grill, and take advantage of the indoor heated garage with EV charging ports. With state-of-the-art security and a pet-friendly policy, this is the perfect place to call home. Schedule your viewing today! *Tenant pays mandatory utility fee that is $125.00/month (includes High speed internet, water, sewage, trash, maintenance, and Latch keyless system). Tenant pays all other utilities. **Property Management firm requires mandatory Resident Benefit Package additional $40.00 per month; includes renters insurance, positive credit reporting for on-time rental payments, identity fraud protection and more! ** Photos of similar unit in the building. ***Promo:1/2 month free on a 6+ mo lease. with option to renew. Lease must start no later than 01/01/26 and expire 6/30/26 with the option to renew. Promo will be applied as a lump sum and will not be prorated. Advertised rent is net rent and is based on a 6 month lease. Waived move-in fee if applying same day as touring. Monthly rent is $3995/mo.***
Listing Agent
Fulton Grace Realty Brokerage Email: jmcclure@fultongrace.com License #471020386 Listed on: 10/30/2025

Property Details
Home Type
- Multi-Family
Year Built
- Built in 2024
Home Design
- Property Attached
- Entry on the 2nd floor
Interior Spaces
- 1,143 Sq Ft Home
- Open Floorplan
- Fireplace With Gas Starter
- Family Room
- Living Room with Fireplace
- Dining Room
- Wood Flooring
Kitchen
- Gas Oven
- Gas Cooktop
- Range Hood
- Microwave
- Freezer
- Dishwasher
- Stainless Steel Appliances
- Disposal
Bedrooms and Bathrooms
- 2 Bedrooms
- 2 Potential Bedrooms
- Main Floor Bedroom
- Walk-In Closet
- Bathroom on Main Level
- 2 Full Bathrooms
- Dual Sinks
- Soaking Tub
- Separate Shower
Laundry
- Laundry Room
- Dryer
- Washer
Outdoor Features
- Deck
Utilities
- Central Air
- Heating System Uses Natural Gas
Listing and Financial Details
- Property Available on 10/30/25
Community Details
Overview
- Property managed by Fulton Grace Realty
- Lock-and-Leave Community
- Electric Vehicle Charging Station
- 5-Story Property
Amenities
- Sundeck
- Elevator
- Package Room
Recreation
- Bike Trail
Pet Policy
- Pets up to 50 lbs
- Limit on the number of pets
- Pet Size Limit
- Dogs and Cats Allowed
Security
- Resident Manager or Management On Site
Map
Source: Midwest Real Estate Data (MRED)
MLS Number: 12507531
- 1812 - 1814 W Grand Ave
- 530 N Wood St Unit D
- 529 N Hartland Ct
- 504 N Paulina St
- 466 N Paulina St Unit 203
- 466 N Paulina St Unit PH-402
- 466 N Paulina St Unit PH-403
- 466 N Paulina St Unit 202
- 466 N Paulina St Unit 201
- 1819 W Erie St
- 1934 W Race Ave
- 1640 W Ohio St Unit 1R
- 1610 W Grand Ave Unit 2C
- 1638 W Ontario St
- 524 N Ashland Ave Unit Garage
- 524 N Ashland Ave
- 530 N Ashland Ave
- 1830 W Huron St Unit 2
- 1653 W Huron St Unit 2W
- 2002 W Ohio St
- 1832 W Grand Ave Unit 202
- 525 N Wood St Unit 1
- 1924 W Grand Ave Unit 1R
- 1924 W Grand Ave Unit 2
- 1629 W Grand Ave Unit 3
- 1838 W Erie St
- 1610 W Grand Ave Unit 2C
- 1601 W Lake St
- 1940 W Ohio St Unit 1R
- 1659 W Huron St Unit 1
- 1956 W Ohio St Unit 1W
- 2012 W Grand Ave Unit 2F
- 529 N Ashland Ave Unit 529to535NASHLANDUNIT
- 1612 W Erie St
- 2027 W Race Ave Unit 2W
- 1804 W Superior St Unit 1804
- 650 N Ashland Ave Unit 3F
- 183 N Ada St
- 1501 W Ohio St
- 191 N Ashland Ave






