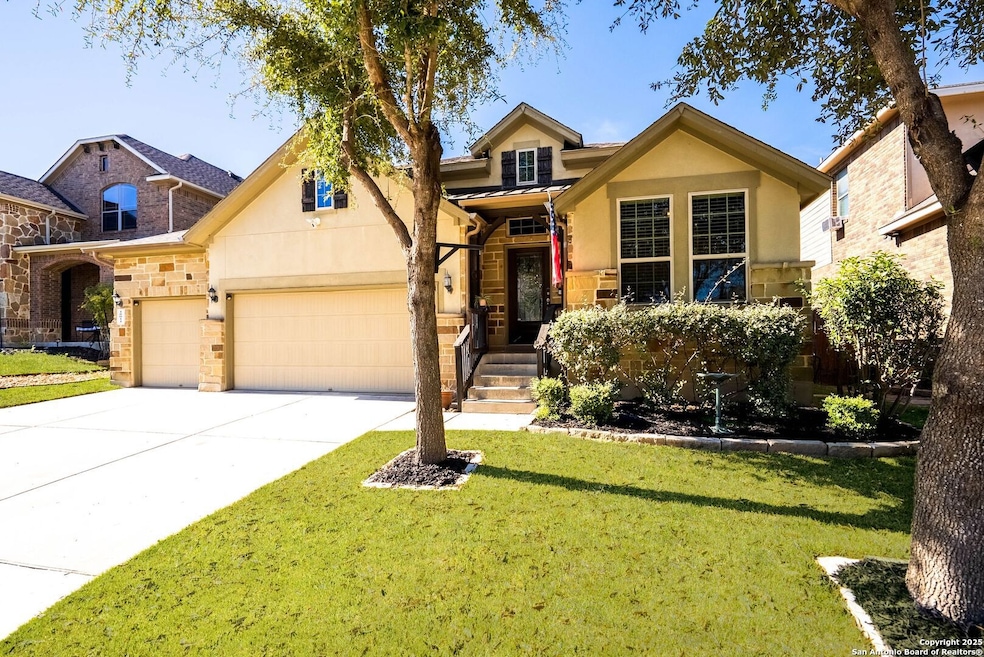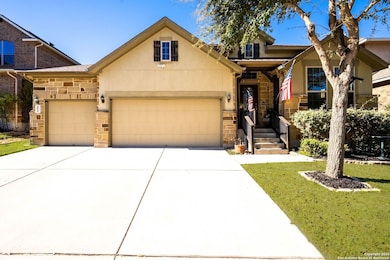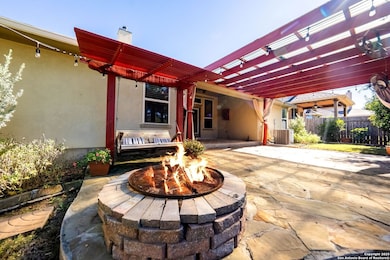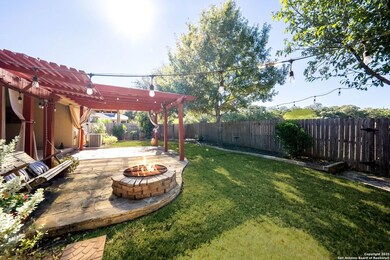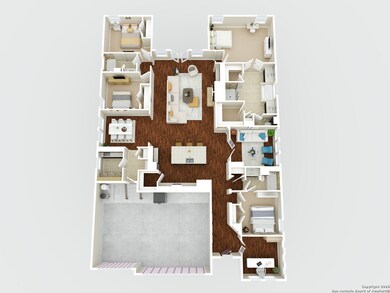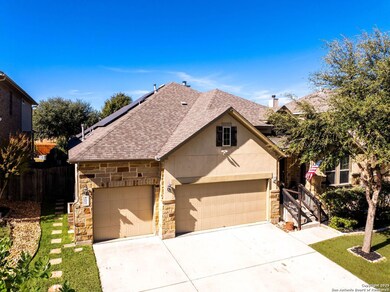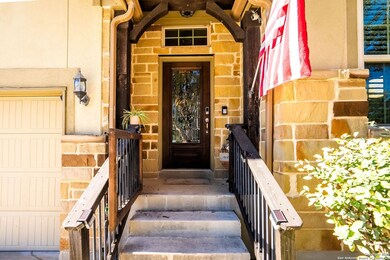18011 Antero Mount Helotes, TX 78023
Highlights
- Wood Flooring
- Covered Patio or Porch
- Soaking Tub
- Los Reyes Elementary School Rated A-
- Double Pane Windows
- Walk-In Closet
About This Home
Welcome to your Hill Country retreat, where everyday living meets timeless design and peaceful surroundings. This beautifully designed single-story home offers four bedrooms, three bathrooms, a private study, and an additional flex space that easily adapts to your lifestyle-whether you work from home, need a playroom, or want a quiet reading nook with a view of the trees outside. As you step inside, you are greeted by soaring ceilings and rich wide plank wood flooring that guide you through an open layout filled with warmth and light. Exposed wood beams and a handsome stone fireplace set the tone for cozy evenings, while the natural flow between living, dining, and kitchen spaces makes entertaining effortless. The gourmet kitchen is a showstopper with granite countertops, espresso shaker cabinets, stainless steel appliances, and a large island that invites conversation while meals are prepared. It's the kind of space where friends gather for brunch or kids do homework while dinner simmers on the stove. The master retreat is a true sanctuary, complete with dual closets, separate vanities, a luxurious spa-style shower, and a soaking tub that promises the perfect escape after a long day. Each secondary bedroom offers generous space and privacy, ensuring comfort for family or guests alike. Step outside to your private backyard haven, surrounded by mature trees and designed for relaxation and connection. The covered patio flows into an extended flagstone area with a pergola and fire pit, creating a perfect setting for evening gatherings under the Texas sky. Practical touches add to the appeal, including a sprinkler system, full masonry exterior, and solar panels that help reduce utility costs. The community features a playground and park, offering even more ways to enjoy the outdoors. Located near excellent schools, shopping, and major highways, this home offers the ideal blend of tranquility and convenience. From morning coffee on the porch to evenings by the fire pit, every day here feels a little more peaceful-and a little more like home
Home Details
Home Type
- Single Family
Year Built
- Built in 2013
Lot Details
- 7,187 Sq Ft Lot
- Fenced
Parking
- 3 Car Garage
Home Design
- Slab Foundation
- Composition Roof
- Radiant Barrier
- Masonry
Interior Spaces
- 2,634 Sq Ft Home
- 1-Story Property
- Ceiling Fan
- Double Pane Windows
- Window Treatments
- Living Room with Fireplace
Kitchen
- Built-In Oven
- Microwave
- Dishwasher
- Disposal
Flooring
- Wood
- Carpet
- Ceramic Tile
Bedrooms and Bathrooms
- 4 Bedrooms
- Walk-In Closet
- 3 Full Bathrooms
- Soaking Tub
Laundry
- Laundry Room
- Laundry on main level
- Washer Hookup
Home Security
- Carbon Monoxide Detectors
- Fire and Smoke Detector
Schools
- Los Reyes Elementary School
- Hector Garcia Middle School
Utilities
- Central Heating and Cooling System
- SEER Rated 16+ Air Conditioning Units
- SEER Rated 13-15 Air Conditioning Units
- Heating System Uses Natural Gas
- Gas Water Heater
Additional Features
- ENERGY STAR Qualified Equipment
- Covered Patio or Porch
Community Details
- Built by ASHTON WOODS
- The Santuary Subdivision
Listing and Financial Details
- Assessor Parcel Number 045562210080
Map
Source: San Antonio Board of REALTORS®
MLS Number: 1922705
APN: 04556-221-0080
- 17820 Oxford Mount
- 11407 Massive Mount
- 11330 Hill Top Bend
- 11314 Hill Top Bend
- 11312 Red Oak Turn
- 11243 Hill Top Loop
- 11224 Hill Top Bend
- 11448 Condor Pass
- 11234 Condor Pass
- 16827 Marlhead
- 12307 van de Carr
- 11418 Lago Vista
- 16812 Fox Ridge
- 12302 Calvert
- 11229 Cave Creek
- 11224 Cave Creek
- 12330 Cross Cut
- 16523 Loma Landing
- 11235 Indian Caves
- 11142 Lago Vista
- 18589 Bandera Rd
- 11214 Blue Waters
- 16532 Bandera Rd
- 9810 Park Dr
- 13168 Mystic Saddle
- 13663 Bandera Rd
- 9634 Jason Bend
- 16202 Juan Tabo Way
- 11804 Red Burro
- 10014 Basilone Ridge
- 8822 Falcon Place
- 13607 Windy Creek
- 18531 Kyle Seale Pkwy
- 18531 Kyle Seale Pkwy Unit 25
- 9207 Larsons Ln
- 11511 Baxtershire
- 17811 Kyle Seale Pkwy
- 12459 Lanthimos
- 11907 Burnett Ranch
- 12115 Cat Ballou
