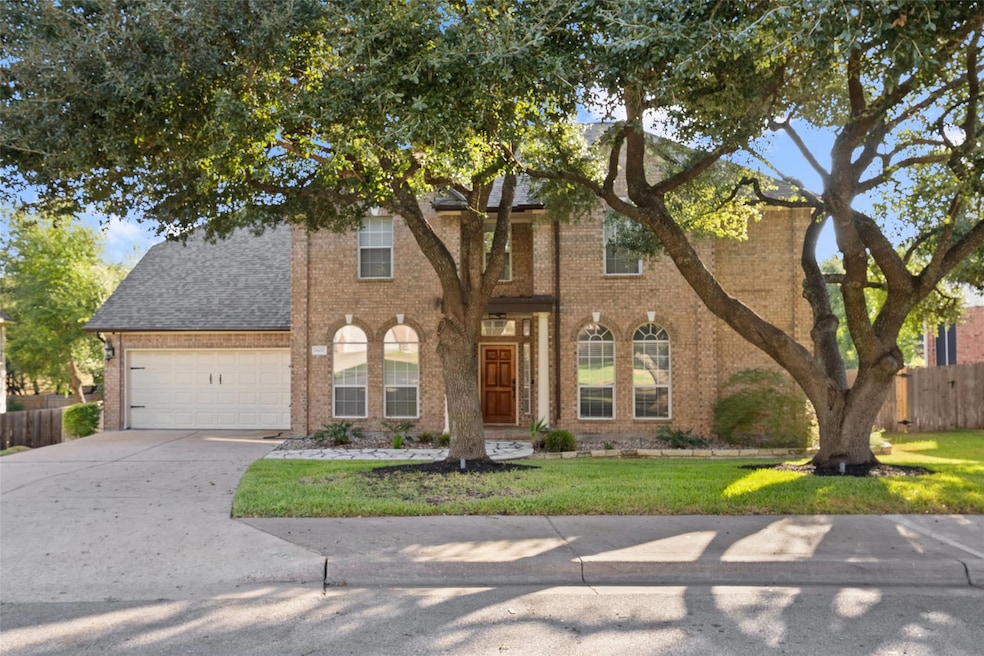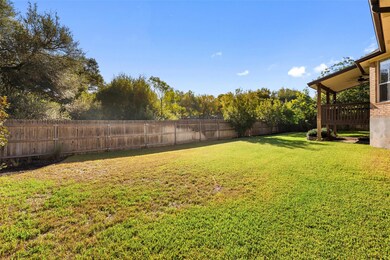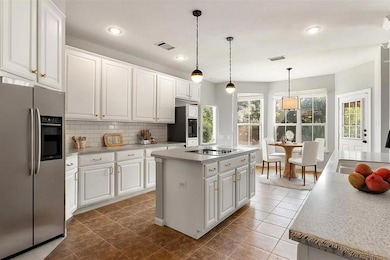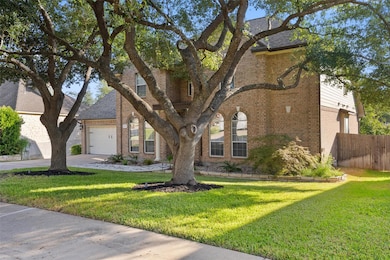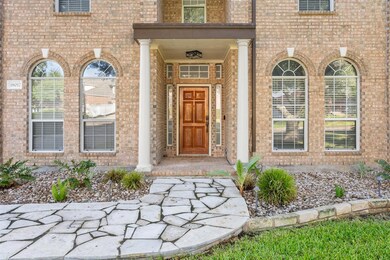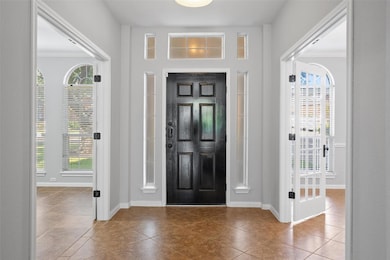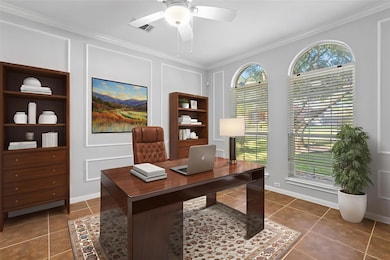18017 Rosebud Place Round Rock, TX 78681
Brushy Creek NeighborhoodEstimated payment $4,516/month
Highlights
- Mature Trees
- Deck
- Park or Greenbelt View
- Fern Bluff Elementary School Rated A
- Main Floor Primary Bedroom
- High Ceiling
About This Home
Tucked away on a quiet cul-de-sac, this beautiful two-story home sits on one of the larger lots in the neighborhood and backs to a peaceful greenbelt, offering privacy and plenty of room to stretch out. The curb appeal shines with mature shade trees, a well-maintained xeriscaped front yard, and a charming stone walkway leading to the covered front entry. Inside, the home is bright and welcoming, with high ceilings, large windows, and tile flooring throughout the main living areas. Just off the entryway is a dedicated office with French doors and built-ins plus a formal dining room with crown molding and great natural light. The spacious living room features soaring ceilings, a ceiling fan, and a seamless flow into the kitchen and breakfast area. The kitchen is well-equipped with a center island, solid-surface countertops, tile backsplash, built-in microwave and oven, and a breakfast bar. The sunny breakfast nook opens to a covered deck that overlooks a large backyard and Greenbelt, a private outdoor retreat, ideal for entertaining or relaxing after a long day. The main-level primary suite offers a peaceful escape with high ceilings, a ceiling fan, dual vanities, a deep soaking tub, walk-in shower, and a generous walk-in closet. Upstairs, you’ll find additional bedrooms and bathrooms along with a flexible bonus space behind French doors—perfect as a game room, media room, or second office. Residents enjoy a true community feel with neighborhood amenities that include a park, playground, and pool. Outdoor lovers will appreciate direct access to the Brushy Creek Regional Trail system, which offers over 7 miles of paved hike-and-bike paths and more than 20 miles of single-track mountain bike trails that weave through scenic greenbelts, creeks, and open spaces. This home is zoned to highly acclaimed Round Rock ISD schools, including Fern Bluff Elementary, Chisholm Trail Middle School, and Round Rock High School—some of the most sought-after in the area.
Listing Agent
Bramlett Partners Brokerage Phone: (512) 850-5717 License #0474951 Listed on: 10/31/2025

Home Details
Home Type
- Single Family
Est. Annual Taxes
- $11,078
Year Built
- Built in 1996
Lot Details
- 9,200 Sq Ft Lot
- West Facing Home
- Xeriscape Landscape
- Sprinkler System
- Mature Trees
- Wooded Lot
- Few Trees
- Back Yard Fenced and Front Yard
HOA Fees
- $43 Monthly HOA Fees
Parking
- 3 Car Attached Garage
- Front Facing Garage
- Garage Door Opener
- Driveway
- Off-Street Parking
Home Design
- Brick Exterior Construction
- Slab Foundation
- Frame Construction
- Shingle Roof
- Asphalt Roof
- Masonry Siding
- HardiePlank Type
Interior Spaces
- 3,213 Sq Ft Home
- 2-Story Property
- Crown Molding
- High Ceiling
- Ceiling Fan
- Recessed Lighting
- Gas Log Fireplace
- Blinds
- Window Screens
- Living Room with Fireplace
- Dining Area
- Park or Greenbelt Views
Kitchen
- Breakfast Area or Nook
- Built-In Oven
- Electric Oven
- Induction Cooktop
- Microwave
- Dishwasher
- Stainless Steel Appliances
- Kitchen Island
- Granite Countertops
- Disposal
Flooring
- Carpet
- Tile
Bedrooms and Bathrooms
- 4 Bedrooms | 1 Primary Bedroom on Main
- Walk-In Closet
- Double Vanity
- Soaking Tub
Outdoor Features
- Deck
- Covered Patio or Porch
- Rain Gutters
Schools
- Fern Bluff Elementary School
- Chisholm Trail Middle School
- Round Rock High School
Utilities
- Central Heating and Cooling System
- Vented Exhaust Fan
- Municipal Utilities District Water
- ENERGY STAR Qualified Water Heater
- Water Softener is Owned
Listing and Financial Details
- Assessor Parcel Number 165531000O0044
- Tax Block O
Community Details
Overview
- Association fees include common area maintenance
- Stone Canyon Owners Association
- Stone Canyon Sec 01 Subdivision
Amenities
- Common Area
- Community Mailbox
Recreation
- Community Playground
- Community Pool
- Park
- Trails
Map
Home Values in the Area
Average Home Value in this Area
Tax History
| Year | Tax Paid | Tax Assessment Tax Assessment Total Assessment is a certain percentage of the fair market value that is determined by local assessors to be the total taxable value of land and additions on the property. | Land | Improvement |
|---|---|---|---|---|
| 2025 | $6,363 | $651,774 | $114,000 | $537,774 |
| 2024 | $6,363 | $593,346 | -- | -- |
| 2023 | $6,275 | $539,405 | $0 | $0 |
| 2022 | $9,121 | $490,368 | $0 | $0 |
| 2021 | $9,739 | $445,789 | $80,000 | $381,048 |
| 2020 | $9,396 | $405,263 | $70,403 | $334,860 |
| 2019 | $9,654 | $400,795 | $67,300 | $333,495 |
| 2018 | $8,748 | $377,037 | $63,451 | $313,586 |
| 2017 | $8,661 | $349,880 | $59,300 | $297,704 |
| 2016 | $7,873 | $318,073 | $59,300 | $258,773 |
| 2015 | $7,058 | $303,871 | $49,200 | $254,671 |
| 2014 | $7,058 | $277,034 | $0 | $0 |
Property History
| Date | Event | Price | List to Sale | Price per Sq Ft | Prior Sale |
|---|---|---|---|---|---|
| 11/12/2025 11/12/25 | Price Changed | $675,000 | -3.4% | $210 / Sq Ft | |
| 10/31/2025 10/31/25 | For Sale | $699,000 | 0.0% | $218 / Sq Ft | |
| 09/19/2023 09/19/23 | Rented | $2,750 | 0.0% | -- | |
| 09/06/2023 09/06/23 | Under Contract | -- | -- | -- | |
| 08/25/2023 08/25/23 | Price Changed | $2,750 | -8.3% | $1 / Sq Ft | |
| 08/16/2023 08/16/23 | For Rent | $3,000 | 0.0% | -- | |
| 04/10/2019 04/10/19 | Sold | -- | -- | -- | View Prior Sale |
| 03/09/2019 03/09/19 | Pending | -- | -- | -- | |
| 03/07/2019 03/07/19 | For Sale | $425,000 | +26.9% | $132 / Sq Ft | |
| 10/14/2014 10/14/14 | Sold | -- | -- | -- | View Prior Sale |
| 09/24/2014 09/24/14 | Pending | -- | -- | -- | |
| 07/25/2014 07/25/14 | For Sale | $334,900 | 0.0% | $104 / Sq Ft | |
| 04/04/2012 04/04/12 | Rented | $2,000 | 0.0% | -- | |
| 02/29/2012 02/29/12 | Under Contract | -- | -- | -- | |
| 02/27/2012 02/27/12 | For Rent | $2,000 | -- | -- |
Purchase History
| Date | Type | Sale Price | Title Company |
|---|---|---|---|
| Vendors Lien | -- | None Available | |
| Warranty Deed | -- | None Available |
Mortgage History
| Date | Status | Loan Amount | Loan Type |
|---|---|---|---|
| Open | $396,000 | New Conventional | |
| Previous Owner | $267,920 | New Conventional |
Source: Unlock MLS (Austin Board of REALTORS®)
MLS Number: 4104571
APN: R351623
- 1410 Cardinal Ln
- 16805 Willow Oak Ln
- Somerset Plan at Sauls Ranch - East
- Schertz Plan at Sauls Ranch - East
- Goodrich Plan at Sauls Ranch - East
- Dumont Plan at Sauls Ranch - East
- 2217 Sarabanda St
- Gallatin Plan at Sauls Ranch - East
- Kendall II Plan at Sauls Ranch - East
- Granger Plan at Sauls Ranch - East
- Sealy Plan at Sauls Ranch - East
- 6020 Spindletop Terrace
- 1212 Cardinal Ln
- 1416 Reprise Bend
- 1504 Cardinal Ln
- 1601 Cardinal Ln
- 8403 Mount Shasta Cove
- 202 Cloud Peak Cove
- 1512 Cardinal Ln
- Trinity Plan at Sauls Ranch
- 1416 Reprise Bend
- 8403 Mount Shasta Cove
- 8403 Mt Shasta Cove
- 8501 Fern Bluff Ave
- 17692 Box Canyon Terrace
- 9001 Sunburst Terrace
- 1104 Quail Ln
- 8310 Broken Branch Dr
- 7220 Wyoming Springs Dr Unit 502
- 7220 Wyoming Springs Dr Unit 1301
- 7220 Wyoming Springs Dr Unit 1203
- 7220 Wyoming Springs Dr Unit 1102
- 17506 Klamath Falls Dr
- 1712 Creek Bend Cir
- 1801 Brokenshoe Cove
- 2311 Whitlow Cove
- 2605 Sam Bass Rd Unit 42
- 2605 Sam Bass Rd Unit 25
- 17305 Montana Falls Dr
- 1000 Blue Bird Ct
