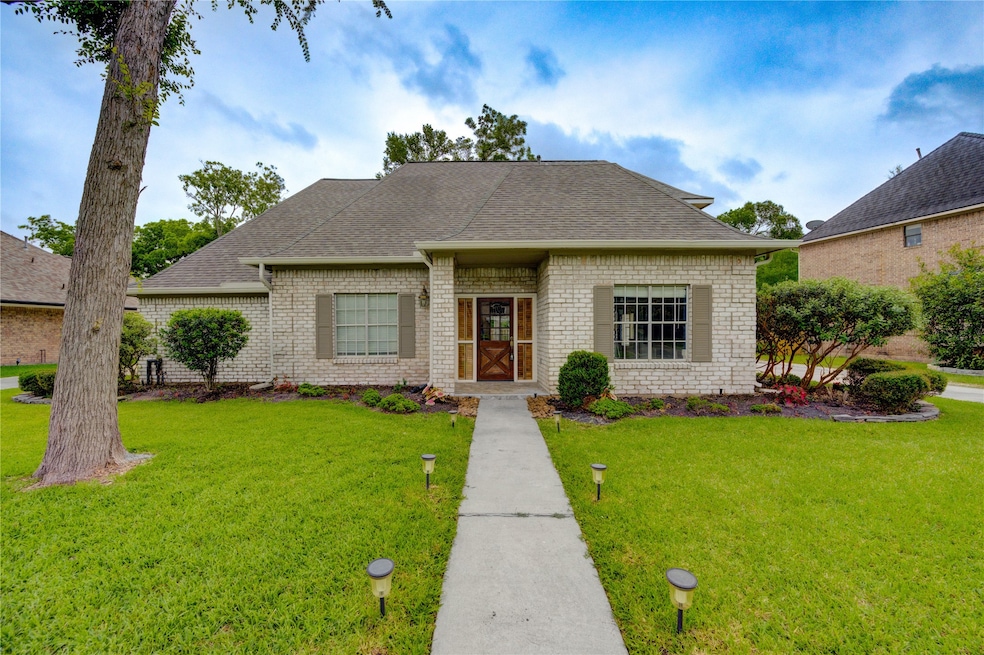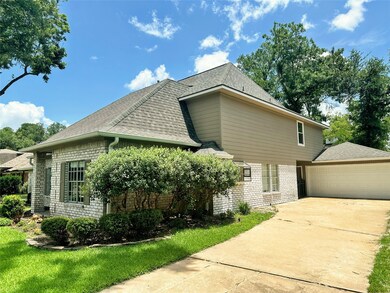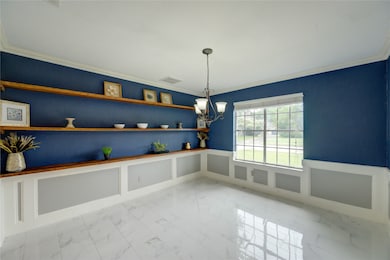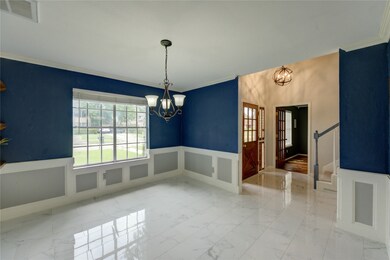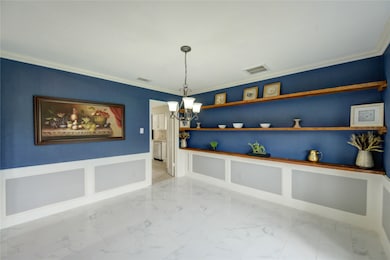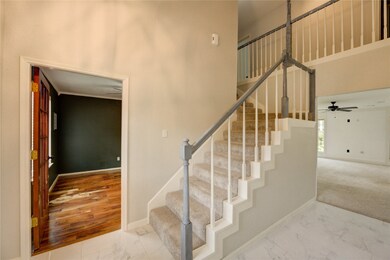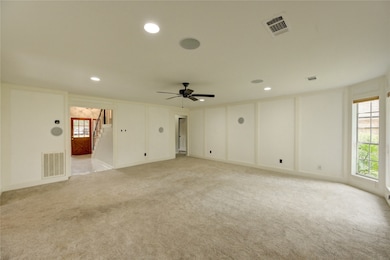1802 Cobblestone Ct Richmond, TX 77406
Pecan Grove NeighborhoodHighlights
- Golf Course Community
- Tennis Courts
- Deck
- Pecan Grove Elementary School Rated A-
- Clubhouse
- Traditional Architecture
About This Home
In the heart of Pecan Grove, this spacious 5-bedroom, 3.5-bath home sits on a large cul-de-sac lot and offers over 3,300 square feet of living space, including an 800+ sqft addition completed in 2025. Inside, you'll find a private home office, formal dining room, granite kitchen countertops, and a generously sized media/game room upstairs. The living room and media room are equipped with built-in surround sound, and all bedrooms and the media room are Cat 5 wired—perfect for modern living. The home also features new gutters (2022), new HVAC ducts (2022), and a dual AC zone system for upstairs and downstairs comfort. Step outside to a covered deck, ideal for relaxing or entertaining. The primary suite is located on the first floor, with four additional bedrooms up. Nestled in a golf course community, zoned to top-rated Fort Bend ISD schools, with a low annual HOA. The backyard is perfect to build a beautiful pool just in time for summer!
Listing Agent
Realm Real Estate Professionals - Katy License #0713163 Listed on: 07/15/2025
Home Details
Home Type
- Single Family
Est. Annual Taxes
- $6,286
Year Built
- Built in 1981
Lot Details
- 0.27 Acre Lot
- Cul-De-Sac
- Back Yard Fenced
Parking
- 2 Car Detached Garage
Home Design
- Traditional Architecture
Interior Spaces
- 3,384 Sq Ft Home
- 2-Story Property
- Wired For Sound
- Ceiling Fan
- Attic Fan
- Washer and Electric Dryer Hookup
Kitchen
- Gas Oven
- Gas Range
- Microwave
- Dishwasher
- Granite Countertops
Flooring
- Carpet
- Tile
Bedrooms and Bathrooms
- 5 Bedrooms
Home Security
- Prewired Security
- Fire and Smoke Detector
Eco-Friendly Details
- Energy-Efficient Insulation
- Ventilation
Outdoor Features
- Tennis Courts
- Deck
- Patio
Schools
- Pecan Grove Elementary School
- Bowie Middle School
- Travis High School
Utilities
- Central Heating and Cooling System
- Heating System Uses Gas
Listing and Financial Details
- Property Available on 7/15/25
- Long Term Lease
Community Details
Overview
- Pecan Grove Plantation P.O.A. Association
- Pecan Grove Plantation Sec 2 Subdivision
Amenities
- Clubhouse
Recreation
- Golf Course Community
- Community Playground
- Community Pool
Pet Policy
- Call for details about the types of pets allowed
- Pet Deposit Required
Map
Source: Houston Association of REALTORS®
MLS Number: 82517935
APN: 5740-02-006-0350-907
- 1711 Surrey Ct
- 1715 Cobblestone Ct
- 1815 Cobblestone Ct
- 1519 Morton League Rd
- 1710 Wildwood Ln
- 1614 Morton League Rd
- 1627 S Hearthside Dr
- 1718 Mayweather Ln
- 1214 Morton League Rd
- 1946 Mayweather Ln
- 1903 Fawn Way Ct
- 5106 Persimmon Peak Place
- 1634 Mahan Dr
- 1506 Majors Dr
- 2310 Willow Bend Dr
- 1206 Carriage Dr
- 2318 Willow Bend Dr
- 1610 Chapelwood Ln
- 1811 Copperwood Ln
- 1915 Morton League Rd
- 1726 Stuart Dr
- 1539 Giles Dr
- 1311 Sand Stone Dr
- 1611 Winston Homestead Dr
- 1206 Mayweather Ln
- 1211 Sand Stone Dr
- 1306 Briarmead Dr
- 1122 Augusta Dr
- 1618 Savannah Dr
- 2218 Pumpkin Patch Ln
- 2400 Old South Dr
- 1815 Settlers Ct
- 1902 Landmark Dr
- 2323 Green Kale Dr
- 2918 Colonel Court Dr
- 2626 Primrose Bloom Ln
- 451 Papershell Path
- 1038 Sarena Ct
- 2215 Falling Fig Ln
- 1003 Grey Dusk Ct
