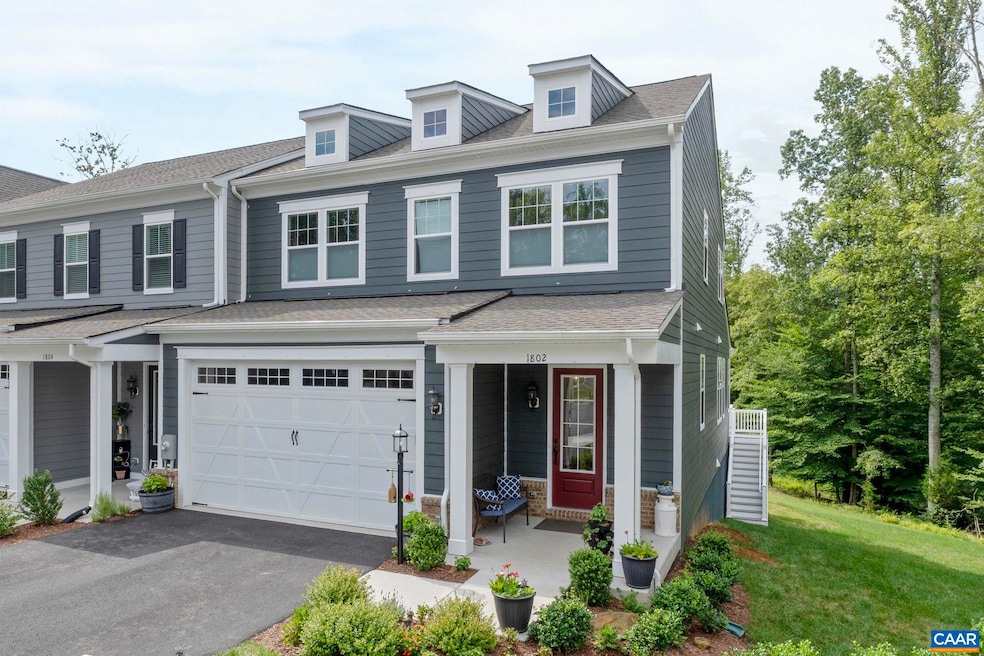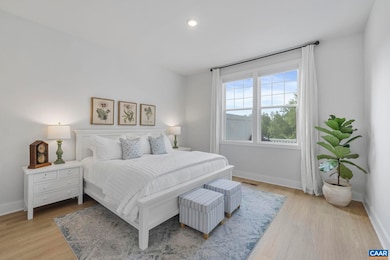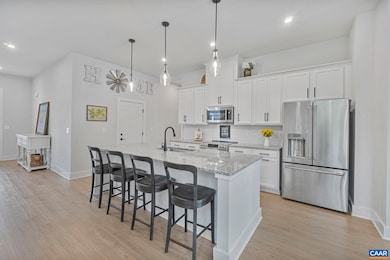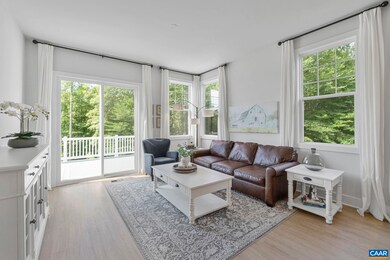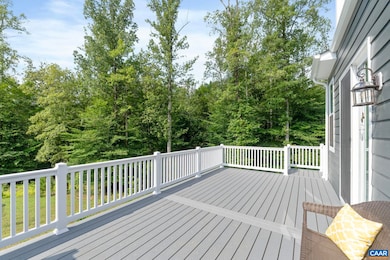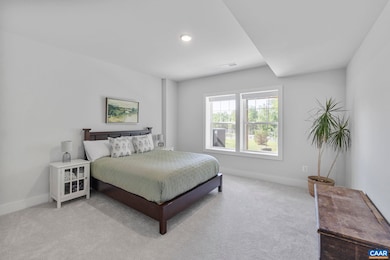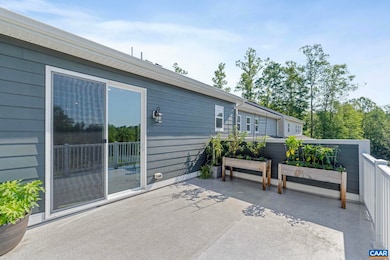
1802 Flora Ln Charlottesville, VA 22911
Estimated payment $4,404/month
Highlights
- Main Floor Primary Bedroom
- Loft
- Home Office
- Hollymead Elementary School Rated A
- High Ceiling
- Cul-De-Sac
About This Home
Beautifully maintained end-unit villa in desirable Brookhill, set on a premium cul-de-sac lot backing to mature trees and park, offering main-level living in a thoughtfully designed, low-maintenance home. Step inside to discover generous natural light from large windows and an open floorplan with easy-care luxury vinyl plank flooring. The main level features soaring 10-foot ceilings and a bright, well-appointed kitchen with GE Cafe stainless steel appliances, classic white subway tile, granite island, and pendant lighting...opening seamlessly into the dining and living areas. Enjoy the outdoors from the large custom Trex deck or the rare rooftop terrace with winter mountain views. The first-floor primary suite offers privacy and comfort with a tile walk-in shower with bench, dual vanities, and a spacious walk-in closet. Upstairs, a loft and office provide extra space for work or relaxation. The walkout terrace level includes a fourth bedroom, full guest bath, new carpet, ample storage, and access to a new patio. HOA offers walking trails, a sports court (pickleball & basketball), playgrounds, firepit, and included yard care, snow removal, & trash service...making it easy to enjoy life without the hassle. Minutes to NGIC/DIA & Shopping
Listing Agent
MATTIE FULLER
Roy Wheeler Realty Co. Listed on: 07/08/2025
Property Details
Home Type
- Multi-Family
Est. Annual Taxes
- $4,816
Year Built
- Built in 2023
Lot Details
- 5,227 Sq Ft Lot
- Cul-De-Sac
HOA Fees
- $139 per month
Parking
- 2 Car Garage
- Basement Garage
- Front Facing Garage
- Garage Door Opener
Home Design
- Property Attached
- Poured Concrete
- HardiePlank Siding
- Stick Built Home
Interior Spaces
- 2-Story Property
- High Ceiling
- Recessed Lighting
- Low Emissivity Windows
- Tilt-In Windows
- Window Screens
- Entrance Foyer
- Home Office
- Loft
- Utility Room
- Washer and Dryer Hookup
Kitchen
- Eat-In Kitchen
- Electric Range
- Dishwasher
- Kitchen Island
Bedrooms and Bathrooms
- 4 Bedrooms | 1 Primary Bedroom on Main
- Walk-In Closet
- Double Vanity
Outdoor Features
- Patio
- Front Porch
Schools
- Hollymead Elementary School
- Lakeside Middle School
- Albemarle High School
Utilities
- Central Air
- Heat Pump System
Community Details
- Brookhill Subdivision
Listing and Financial Details
- Assessor Parcel Number 046E0110007000
Map
Home Values in the Area
Average Home Value in this Area
Tax History
| Year | Tax Paid | Tax Assessment Tax Assessment Total Assessment is a certain percentage of the fair market value that is determined by local assessors to be the total taxable value of land and additions on the property. | Land | Improvement |
|---|---|---|---|---|
| 2025 | -- | $606,300 | $99,000 | $507,300 |
| 2024 | -- | $563,900 | $99,000 | $464,900 |
| 2023 | $769 | $90,000 | $90,000 | $0 |
Property History
| Date | Event | Price | Change | Sq Ft Price |
|---|---|---|---|---|
| 07/08/2025 07/08/25 | For Sale | $697,712 | +19.8% | $202 / Sq Ft |
| 10/19/2023 10/19/23 | Sold | $582,170 | +3.3% | $170 / Sq Ft |
| 05/12/2023 05/12/23 | Pending | -- | -- | -- |
| 05/08/2023 05/08/23 | For Sale | $563,750 | -- | $165 / Sq Ft |
Purchase History
| Date | Type | Sale Price | Title Company |
|---|---|---|---|
| Special Warranty Deed | $582,170 | Old Republic National Title | |
| Gift Deed | -- | None Listed On Document |
Mortgage History
| Date | Status | Loan Amount | Loan Type |
|---|---|---|---|
| Open | $553,061 | New Conventional |
Similar Homes in Charlottesville, VA
Source: Charlottesville area Association of Realtors®
MLS Number: 666618
APN: 046E0-11-00-07000
- 602 Noush Ct Unit A
- 485 Crafton Cir
- 1012 Somer Chase Ct
- 1950 Powell Creek Ct
- 3400 Berkmar Dr
- 916 Marsac St
- 922 Marsac St
- 2016 Landon Ln
- 2390 Abington Dr
- 134 Deerwood Dr
- 3548 Grand Forks Blvd
- 3400 Moubry Ln
- 510 Panorama Rd
- 829 Mallside Forest Ct
- 105 Deerwood Rd Unit B
- 1810 Arden Creek Ln
- 1610 Rio Hill Dr
- 816 Mallside Forest Ct
- 2371 N Chesterfield Ct
- 2515 Huntington Rd
