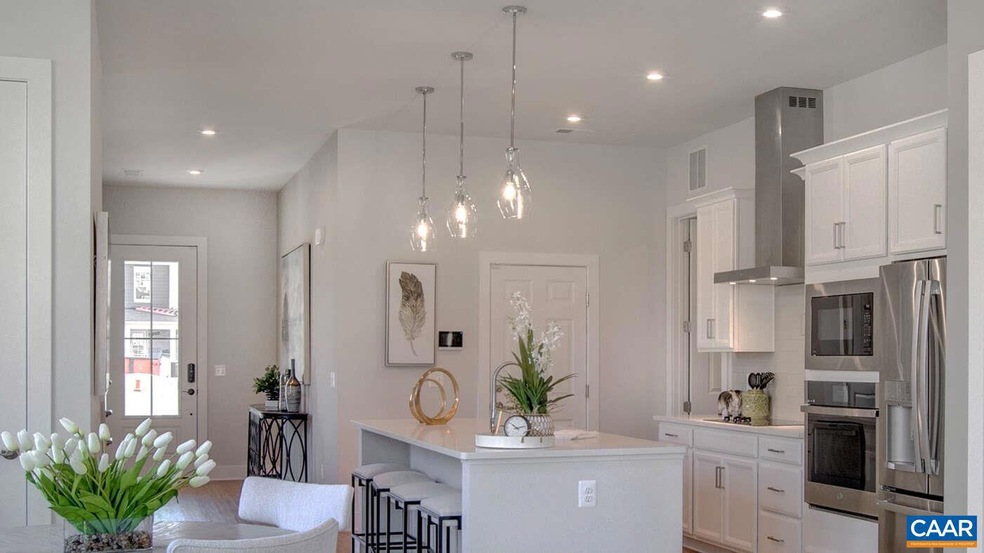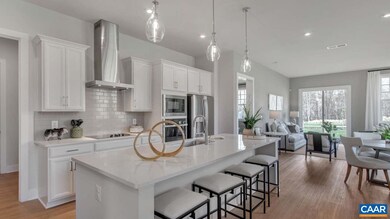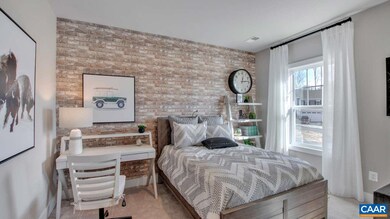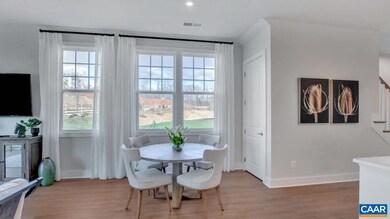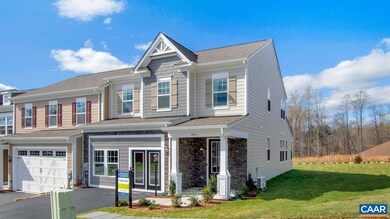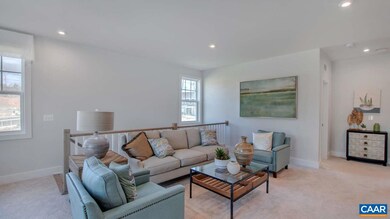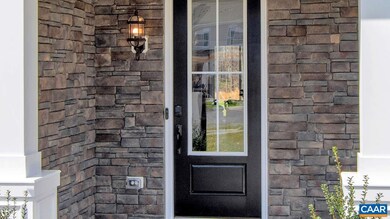
1802 Flora Ln Charlottesville, VA 22911
Highlights
- New Construction
- Main Floor Primary Bedroom
- End Unit
- Hollymead Elementary School Rated A
- Loft
- Community Basketball Court
About This Home
As of October 2023December 2023 Delivery! These homes have all the finishes you would expect. 10' Ceilings on main level, 2 car garage, Walk-out Basement, Mountain Views, Stainless Steel GE appliances, Granite or Quartz Kitchen and Bath counter-tops, Hardi Plank exterior siding, Terrace, Finished Basement, Huge Loft, and remarkable streetscapes that welcome you home. This new Main Level Living Townhome, backs to park-like setting and will enjoy beautiful natural views. Hurry as you can still make Interior Design Collection Selections. This is a must see for the best value/location in Charlottesville! 3 bedrooms, 3.5 Baths, 2nd Floor Loft and many available creative additions that you can choose to personalize your new home.
Last Agent to Sell the Property
YES REALTY PARTNERS License #0225234218 Listed on: 05/08/2023
Property Details
Home Type
- Multi-Family
Est. Annual Taxes
- $4,876
Year Built
- Built in 2023 | New Construction
Lot Details
- 4,356 Sq Ft Lot
- End Unit
- Landscaped
HOA Fees
- $139 Monthly HOA Fees
Home Design
- Property Attached
- Slab Foundation
- Poured Concrete
- Blown-In Insulation
- Composition Shingle Roof
- HardiePlank Siding
Interior Spaces
- 2-Story Property
- Recessed Lighting
- Low Emissivity Windows
- Vinyl Clad Windows
- Insulated Windows
- Entrance Foyer
- Family Room
- Breakfast Room
- Loft
- Utility Room
Kitchen
- Eat-In Kitchen
- Electric Range
- <<microwave>>
- Dishwasher
- ENERGY STAR Qualified Appliances
- Kitchen Island
- Disposal
Flooring
- Carpet
- Luxury Vinyl Plank Tile
Bedrooms and Bathrooms
- 3 Bedrooms
- Primary Bedroom on Main
- Walk-In Closet
- Primary bathroom on main floor
- Double Vanity
- Dual Sinks
Unfinished Basement
- Heated Basement
- Walk-Out Basement
- Basement Fills Entire Space Under The House
- Sump Pump
- Basement Windows
Home Security
- Carbon Monoxide Detectors
- Fire and Smoke Detector
Parking
- 2 Car Attached Garage
- Front Facing Garage
- Automatic Garage Door Opener
Eco-Friendly Details
- Green Features
- No or Low VOC Paint or Finish
Outdoor Features
- Playground
- Front Porch
Schools
- Hollymead Elementary School
- Sutherland Middle School
- Albemarle High School
Utilities
- Central Heating and Cooling System
- Heat Pump System
Listing and Financial Details
- Assessor Parcel Number TMP 046EO-10-00-07000
Community Details
Overview
- $575 HOA Transfer Fee
- Built by STANLEY MARTIN HOMES
- Brookhill Subdivision, Eva Floorplan
Recreation
- Community Basketball Court
- Community Playground
- Trails
Ownership History
Purchase Details
Home Financials for this Owner
Home Financials are based on the most recent Mortgage that was taken out on this home.Purchase Details
Home Financials for this Owner
Home Financials are based on the most recent Mortgage that was taken out on this home.Similar Homes in Charlottesville, VA
Home Values in the Area
Average Home Value in this Area
Purchase History
| Date | Type | Sale Price | Title Company |
|---|---|---|---|
| Special Warranty Deed | $582,170 | Old Republic National Title | |
| Gift Deed | -- | None Listed On Document |
Mortgage History
| Date | Status | Loan Amount | Loan Type |
|---|---|---|---|
| Open | $553,061 | New Conventional |
Property History
| Date | Event | Price | Change | Sq Ft Price |
|---|---|---|---|---|
| 07/08/2025 07/08/25 | For Sale | $697,712 | +19.8% | $202 / Sq Ft |
| 10/19/2023 10/19/23 | Sold | $582,170 | +3.3% | $170 / Sq Ft |
| 05/12/2023 05/12/23 | Pending | -- | -- | -- |
| 05/08/2023 05/08/23 | For Sale | $563,750 | -- | $165 / Sq Ft |
Tax History Compared to Growth
Tax History
| Year | Tax Paid | Tax Assessment Tax Assessment Total Assessment is a certain percentage of the fair market value that is determined by local assessors to be the total taxable value of land and additions on the property. | Land | Improvement |
|---|---|---|---|---|
| 2025 | -- | $606,300 | $99,000 | $507,300 |
| 2024 | -- | $563,900 | $99,000 | $464,900 |
| 2023 | $769 | $90,000 | $90,000 | $0 |
Agents Affiliated with this Home
-
MELISSA DUNN

Seller's Agent in 2025
MELISSA DUNN
AVENUE REALTY, LLC
(434) 326-3709
11 in this area
39 Total Sales
-
Stephen Spaulding
S
Seller's Agent in 2023
Stephen Spaulding
YES REALTY PARTNERS
(434) 975-7445
144 in this area
201 Total Sales
-
Katie Willis
K
Seller Co-Listing Agent in 2023
Katie Willis
SM BROKERAGE, LLC
(804) 206-8763
52 in this area
188 Total Sales
Map
Source: Charlottesville area Association of Realtors®
MLS Number: 641438
APN: 046E0-11-00-07000
