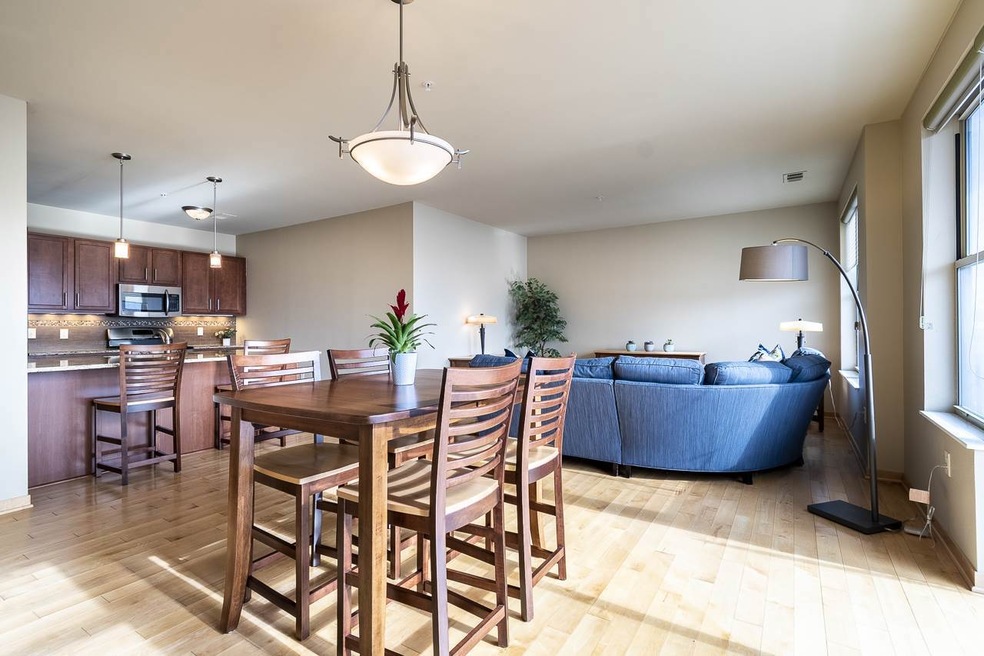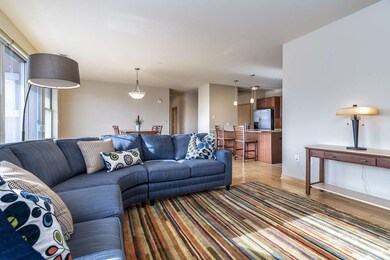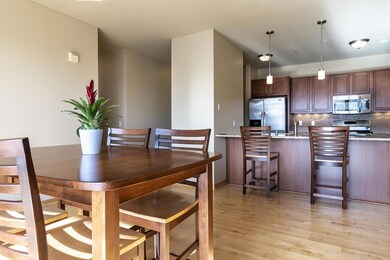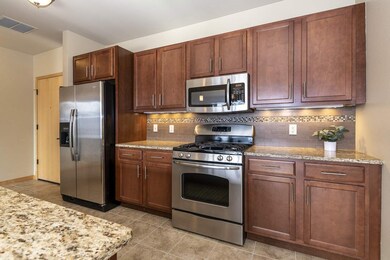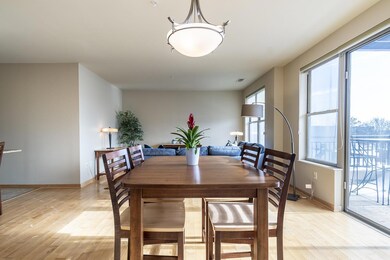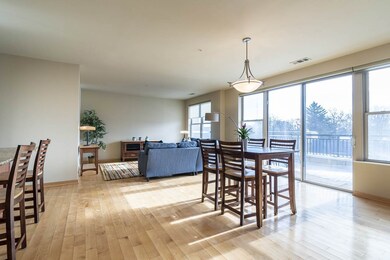
1802 Monroe St Unit 202 Madison, WI 53711
Dudgeon-Monroe NeighborhoodHighlights
- Rooftop Deck
- Deck
- Elevator
- Randall Elementary School Rated A-
- Wood Flooring
- Forced Air Cooling System
About This Home
As of June 2021This spacious 1 bedroom condo in desirable Monroe Commons is conveniently located to everything the near westside offers. Kitchen has granite countertops, stainless appliances, breakfast bar and tiled backsplash. Generous living and dining areas connects to your very own private terrace(southern exposure) with gas hook up for your grill. Freshly painted bathroom has a large walk-in tiled shower and granite countertops. Full sized in-unit washer+dryer. 1 indoor parking space and storage unit(located on same floor) are included. Huge outdoor common space for gatherings and gardening. Walk to parks, zoo, ice skating, lakes, sporting events, Monroe St. Farmer’s Market, many shops & restaurants.
Last Agent to Sell the Property
Sprinkman Real Estate License #57436-90 Listed on: 02/19/2021
Property Details
Home Type
- Condominium
Est. Annual Taxes
- $6,887
Year Built
- Built in 2006
HOA Fees
- $473 Monthly HOA Fees
Home Design
- Garden Home
- Brick Exterior Construction
- Stucco Exterior
- Stone Exterior Construction
Interior Spaces
- 1,013 Sq Ft Home
- Storage Room
- Wood Flooring
Kitchen
- Breakfast Bar
- Oven or Range
- <<microwave>>
- Dishwasher
- Disposal
Bedrooms and Bathrooms
- 1 Bedroom
- 1 Full Bathroom
- Walk-in Shower
Laundry
- Laundry on main level
- Dryer
- Washer
Parking
- Garage
- Heated Garage
- Garage Door Opener
Accessible Home Design
- Accessible Full Bathroom
- Accessible Bedroom
- Stair Lift
- Level Entry For Accessibility
- Ramped or Level from Garage
Schools
- Franklin/Randall Elementary School
- Hamilton Middle School
- West High School
Utilities
- Forced Air Cooling System
- Radiant Heating System
- High Speed Internet
- Cable TV Available
Additional Features
- Heating system powered by solar not connected to the grid
- Deck
- Property is near a bus stop
Listing and Financial Details
- Assessor Parcel Number 0709-223-4508-2
Community Details
Overview
- Association fees include parking, hot water, water/sewer, trash removal, snow removal, common area maintenance, common area insurance, reserve fund
- 52 Units
- Located in the Monroe Commons master-planned community
- Property Manager
- Greenbelt
Amenities
- Rooftop Deck
- Elevator
Security
- Building Security System
Ownership History
Purchase Details
Purchase Details
Home Financials for this Owner
Home Financials are based on the most recent Mortgage that was taken out on this home.Purchase Details
Home Financials for this Owner
Home Financials are based on the most recent Mortgage that was taken out on this home.Purchase Details
Home Financials for this Owner
Home Financials are based on the most recent Mortgage that was taken out on this home.Similar Homes in Madison, WI
Home Values in the Area
Average Home Value in this Area
Purchase History
| Date | Type | Sale Price | Title Company |
|---|---|---|---|
| Quit Claim Deed | -- | None Listed On Document | |
| Warranty Deed | $360,000 | None Available | |
| Condominium Deed | $229,000 | None Available | |
| Condominium Deed | $1,247,000 | None Available |
Mortgage History
| Date | Status | Loan Amount | Loan Type |
|---|---|---|---|
| Previous Owner | $270,000 | New Conventional | |
| Previous Owner | $2,800,000 | Commercial |
Property History
| Date | Event | Price | Change | Sq Ft Price |
|---|---|---|---|---|
| 07/17/2025 07/17/25 | For Sale | $450,000 | 0.0% | $444 / Sq Ft |
| 07/06/2025 07/06/25 | Off Market | $450,000 | -- | -- |
| 07/03/2025 07/03/25 | For Sale | $450,000 | +25.0% | $444 / Sq Ft |
| 06/25/2021 06/25/21 | Sold | $360,000 | -5.2% | $355 / Sq Ft |
| 03/30/2021 03/30/21 | Price Changed | $379,900 | -2.6% | $375 / Sq Ft |
| 02/19/2021 02/19/21 | For Sale | $389,900 | +70.3% | $385 / Sq Ft |
| 09/28/2012 09/28/12 | Sold | $229,000 | -8.4% | $226 / Sq Ft |
| 09/14/2012 09/14/12 | Pending | -- | -- | -- |
| 08/29/2012 08/29/12 | For Sale | $249,900 | -- | $247 / Sq Ft |
Tax History Compared to Growth
Tax History
| Year | Tax Paid | Tax Assessment Tax Assessment Total Assessment is a certain percentage of the fair market value that is determined by local assessors to be the total taxable value of land and additions on the property. | Land | Improvement |
|---|---|---|---|---|
| 2024 | $14,480 | $413,700 | $80,700 | $333,000 |
| 2023 | $6,786 | $376,100 | $73,400 | $302,700 |
| 2021 | $6,557 | $309,000 | $73,400 | $235,600 |
| 2020 | $6,887 | $309,000 | $73,400 | $235,600 |
| 2019 | $6,580 | $294,300 | $73,400 | $220,900 |
| 2018 | $6,059 | $272,500 | $70,600 | $201,900 |
| 2017 | $5,893 | $256,000 | $70,600 | $185,400 |
| 2016 | $6,057 | $256,000 | $70,600 | $185,400 |
| 2015 | $6,120 | $237,000 | $39,100 | $197,900 |
| 2014 | $5,664 | $237,000 | $39,100 | $197,900 |
| 2013 | $5,706 | $237,000 | $39,100 | $197,900 |
Agents Affiliated with this Home
-
Jean Armendariz-Kerr

Seller's Agent in 2025
Jean Armendariz-Kerr
Mode Realty Network
(844) 225-8669
1 in this area
107 Total Sales
-
AK Team
A
Seller Co-Listing Agent in 2025
AK Team
Mode Realty Network
(844) 225-8669
18 Total Sales
-
Shelly Sprinkman

Seller's Agent in 2021
Shelly Sprinkman
Sprinkman Real Estate
(608) 220-1453
7 in this area
388 Total Sales
-
David Keller

Seller's Agent in 2012
David Keller
Keller Real Estate, LLC
(608) 227-6543
15 Total Sales
Map
Source: South Central Wisconsin Multiple Listing Service
MLS Number: 1902517
APN: 0709-223-4508-2
- 1802 Monroe St Unit 304
- 1825 Regent St
- 2011 Jefferson St
- 2116 Jefferson St
- 1808 van Hise Ave
- 113 N Spooner St
- 2010 van Hise Ave
- 209 N Spooner St
- 405 S Randall Ave Unit 1
- 1315 Bowen Ct
- 2332 Monroe St
- 2339 Monroe St
- 414 Virginia Terrace
- 332 N Allen St Unit 2
- 334 N Allen St Unit 5
- 340 N Allen St Unit 18
- 2305 Kendall Ave
- 1112 Mound St Unit D
- 1111 Erin St
- 302 S Brooks St
