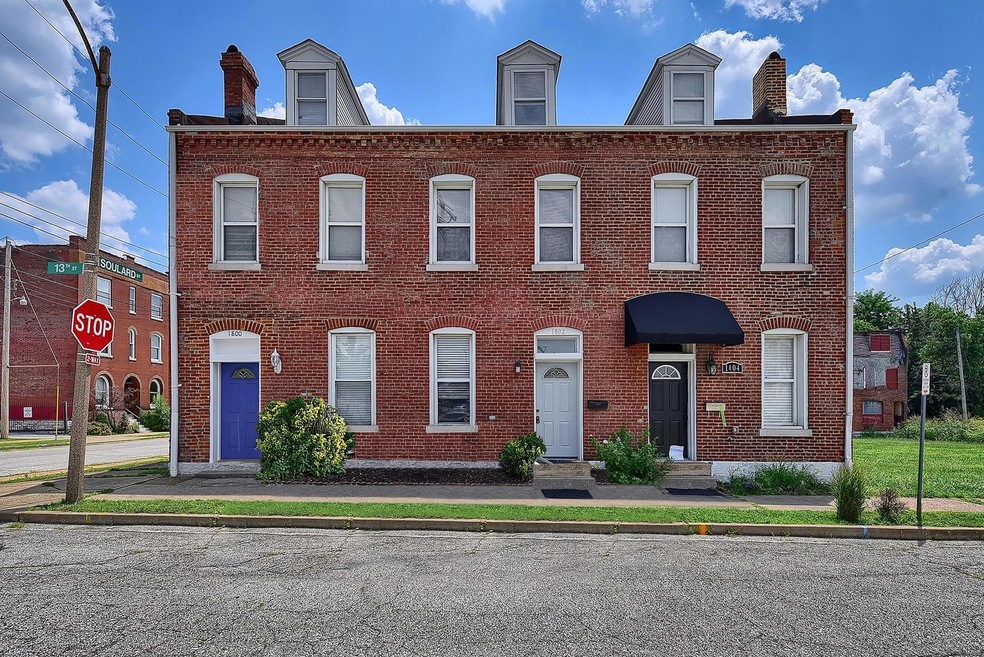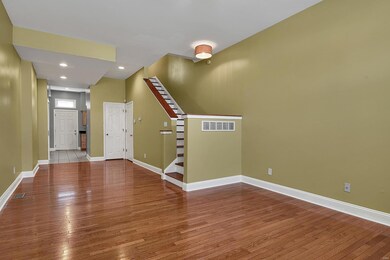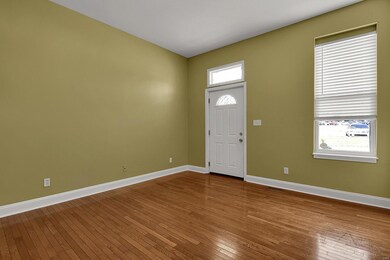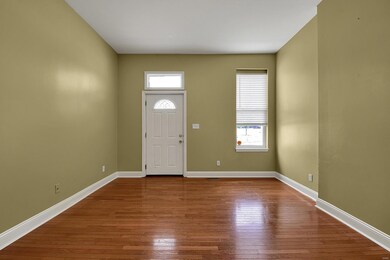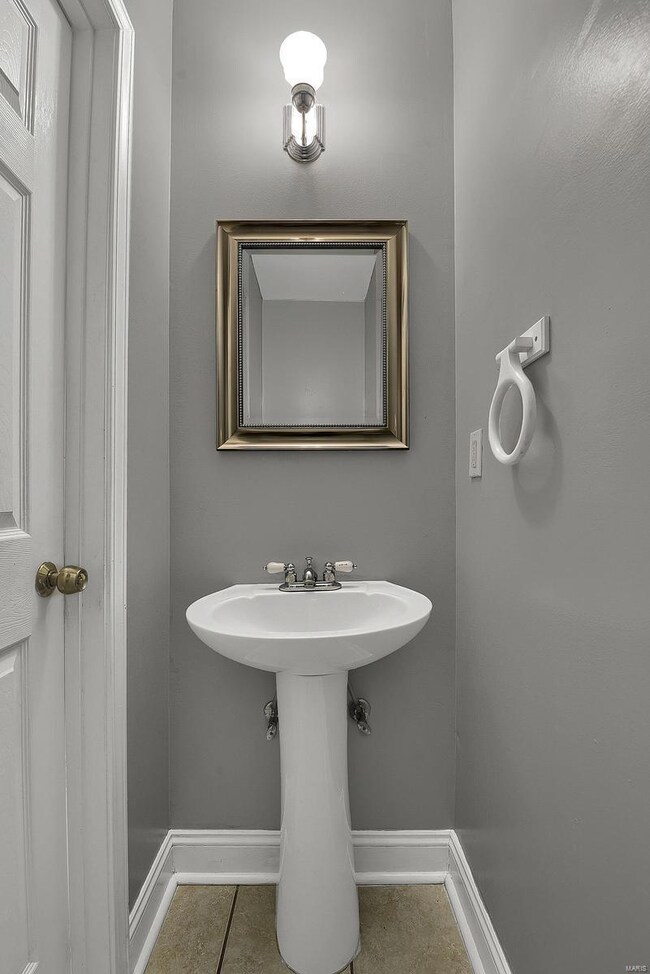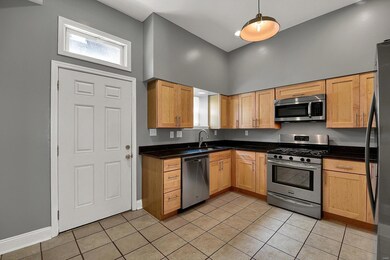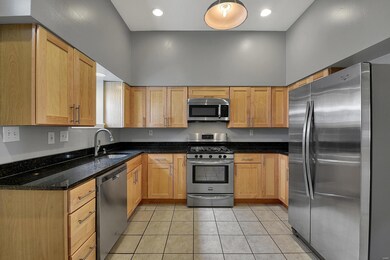
1802 S 13th St Saint Louis, MO 63104
Peabody Darst Webbe NeighborhoodHighlights
- Primary Bedroom Suite
- Deck
- Rowhouse Architecture
- Open Floorplan
- Property is near public transit
- Wood Flooring
About This Home
As of October 2024HUGE BANG FOR THE BUCK near Soulard/Lafayette Square! 3 beds/3.5 baths PRICED TO SELL! Renovated fee-simple 2.5 story rowhouse w/ great floor plan + 10' ceilings. Living/dining room combo w/ wood floors + 1/2 bath. Updated kitchen w/ granite counters, Merillat maple cabinets, upgraded stainless appls (SxS fridge, microwave-hood, dishwasher, gas convection range). 2nd FL offers 2 BEDROOM SUITES (one w/ jetted tub, one w/ vaulted ceiling + skylight) and ceiling fans. Ultra convenient 2nd FL laundry. 3rd FL has 3rd BEDROOM SUITE. Zoned HVAC. Clean dry basement great for storage or finish into living space. Small BBQ deck/courtyard. Quick access to hwys and downtown. Right across from Fields Foods, Walgreens, and just 5 blocks to Soulard Market and Lafayette Park! WALK to bars/restaurants: Mission Taco, iTap, Bogart's, Doghaus--just to name a few! Previously rented for $1575/mo, this one makes sense for the owner, investor, AirBnB, or house hacker--have your roommates cover your mortgage!
Townhouse Details
Home Type
- Townhome
Est. Annual Taxes
- $1,438
Year Built
- Built in 1885
Lot Details
- Lot Dimensions are 14 x 62
- Fenced
- Historic Home
Home Design
- Rowhouse Architecture
- Brick or Stone Mason
- Stone Siding
Interior Spaces
- 1,500 Sq Ft Home
- 2.5-Story Property
- Open Floorplan
- Ceiling height between 10 to 12 feet
- Ceiling Fan
- Skylights
- Insulated Windows
- Window Treatments
- Six Panel Doors
- Great Room
- Combination Dining and Living Room
- Unfinished Basement
- Basement Fills Entire Space Under The House
- Laundry on upper level
Kitchen
- Eat-In Kitchen
- Gas Oven or Range
- Dishwasher
- Stainless Steel Appliances
- Granite Countertops
- Disposal
Flooring
- Wood
- Partially Carpeted
Bedrooms and Bathrooms
- 3 Bedrooms
- Primary Bedroom Suite
- Primary Bathroom is a Full Bathroom
- <<bathWithWhirlpoolToken>>
Schools
- Sigel Elem. Comm. Ed. Center Elementary School
- Fanning Middle Community Ed.
- Vashon High School
Utilities
- Forced Air Zoned Heating and Cooling System
- Heating System Uses Gas
- Gas Water Heater
Additional Features
- Deck
- Property is near public transit
Listing and Financial Details
- Assessor Parcel Number 0408-00-0091-0
Ownership History
Purchase Details
Home Financials for this Owner
Home Financials are based on the most recent Mortgage that was taken out on this home.Purchase Details
Home Financials for this Owner
Home Financials are based on the most recent Mortgage that was taken out on this home.Purchase Details
Home Financials for this Owner
Home Financials are based on the most recent Mortgage that was taken out on this home.Purchase Details
Purchase Details
Home Financials for this Owner
Home Financials are based on the most recent Mortgage that was taken out on this home.Purchase Details
Home Financials for this Owner
Home Financials are based on the most recent Mortgage that was taken out on this home.Purchase Details
Home Financials for this Owner
Home Financials are based on the most recent Mortgage that was taken out on this home.Purchase Details
Home Financials for this Owner
Home Financials are based on the most recent Mortgage that was taken out on this home.Purchase Details
Home Financials for this Owner
Home Financials are based on the most recent Mortgage that was taken out on this home.Similar Homes in Saint Louis, MO
Home Values in the Area
Average Home Value in this Area
Purchase History
| Date | Type | Sale Price | Title Company |
|---|---|---|---|
| Warranty Deed | -- | None Listed On Document | |
| Warranty Deed | $157,000 | Continental Title Company | |
| Special Warranty Deed | -- | Ctc | |
| Trustee Deed | $141,815 | None Available | |
| Quit Claim Deed | -- | None Available | |
| Quit Claim Deed | -- | Alpha Title Llc | |
| Quit Claim Deed | -- | Alpha Title Llc | |
| Quit Claim Deed | -- | -- | |
| Warranty Deed | -- | -- |
Mortgage History
| Date | Status | Loan Amount | Loan Type |
|---|---|---|---|
| Open | $172,800 | New Conventional | |
| Previous Owner | $155,000 | New Conventional | |
| Previous Owner | $152,289 | New Conventional | |
| Previous Owner | $67,811 | Construction | |
| Previous Owner | $144,000 | Purchase Money Mortgage | |
| Previous Owner | $115,640 | Purchase Money Mortgage | |
| Closed | $14,449 | No Value Available |
Property History
| Date | Event | Price | Change | Sq Ft Price |
|---|---|---|---|---|
| 10/01/2024 10/01/24 | Sold | -- | -- | -- |
| 09/09/2024 09/09/24 | Pending | -- | -- | -- |
| 08/08/2024 08/08/24 | Price Changed | $230,000 | -4.2% | $153 / Sq Ft |
| 07/19/2024 07/19/24 | For Sale | $240,000 | +50.1% | $159 / Sq Ft |
| 07/17/2024 07/17/24 | Off Market | -- | -- | -- |
| 09/20/2019 09/20/19 | Sold | -- | -- | -- |
| 09/17/2019 09/17/19 | Pending | -- | -- | -- |
| 08/01/2019 08/01/19 | For Sale | $159,900 | -- | $107 / Sq Ft |
Tax History Compared to Growth
Tax History
| Year | Tax Paid | Tax Assessment Tax Assessment Total Assessment is a certain percentage of the fair market value that is determined by local assessors to be the total taxable value of land and additions on the property. | Land | Improvement |
|---|---|---|---|---|
| 2025 | $1,438 | $32,500 | $600 | $31,900 |
| 2024 | $1,368 | $16,840 | $380 | $16,460 |
| 2023 | $1,368 | $16,840 | $380 | $16,460 |
| 2022 | $1,308 | $15,490 | $380 | $15,110 |
| 2021 | $1,307 | $15,490 | $380 | $15,110 |
| 2020 | $1,297 | $15,490 | $380 | $15,110 |
| 2019 | $1,292 | $15,490 | $380 | $15,110 |
| 2018 | $1,267 | $14,710 | $380 | $14,330 |
| 2017 | $1,245 | $14,710 | $380 | $14,330 |
| 2016 | $1,224 | $14,270 | $760 | $13,510 |
| 2015 | $1,111 | $14,270 | $760 | $13,510 |
| 2014 | $1,066 | $23,560 | $760 | $22,800 |
| 2013 | -- | $23,560 | $760 | $22,800 |
Agents Affiliated with this Home
-
Irene Hasegawa

Seller's Agent in 2024
Irene Hasegawa
Keller Williams Realty St. Louis
(314) 707-5517
1 in this area
83 Total Sales
-
Gary Sikes

Buyer's Agent in 2024
Gary Sikes
Coldwell Banker Realty - Gundaker
(573) 201-1958
1 in this area
11 Total Sales
-
John Shaner
J
Seller's Agent in 2019
John Shaner
Graves Realty
(314) 496-0289
-
Richie Fisher
R
Buyer's Agent in 2019
Richie Fisher
Keller Williams Chesterfield
(314) 277-1424
103 Total Sales
Map
Source: MARIS MLS
MLS Number: MIS19056736
APN: 0408-00-0091-0
- 1805 S Tucker Blvd
- 1714 S Tucker Blvd Unit D
- 1515 Lafayette Ave Unit 401
- 1515 Lafayette Ave Unit 102
- 1515 Lafayette Ave Unit 510
- 1515 Lafayette Ave Unit 619
- 1515 Lafayette Ave Unit 403
- 1047 Lafayette Ave Unit E
- 1038 Julia St
- 1916 S 12th St
- 1038 Geyer Ave
- 1727 Lafayette Ave
- 1014 Geyer Ave
- 1701 Carroll St
- 1703 Carroll St
- 1916 Menard St
- 1523 S 10th St Unit 107
- 1523 S 10th St Unit 206
- 1523 S 10th St Unit 207
- 1815 Lafayette Ave
