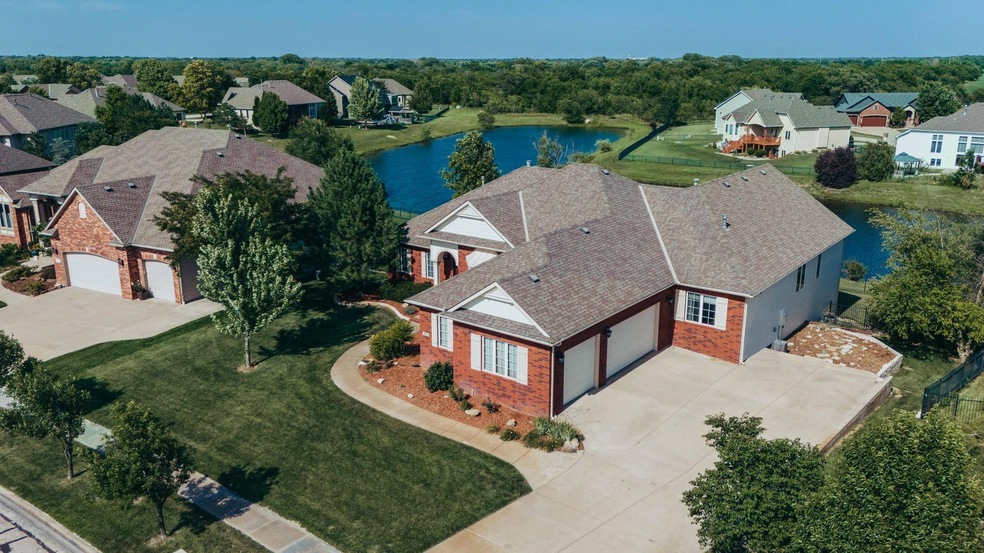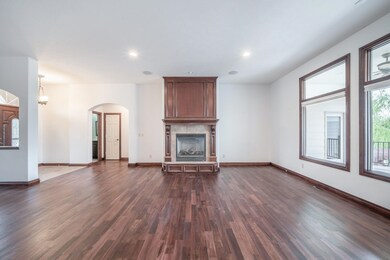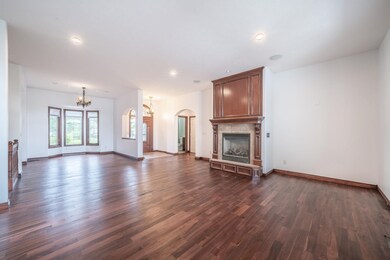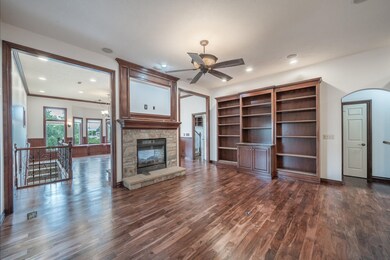
1802 S Triple Crown St Wichita, KS 67230
Highlights
- Covered Deck
- Wood Flooring
- Storm Windows
- Hearth Room
- Covered patio or porch
- Living Room
About This Home
As of December 2024Majestic Lakefront Oasis. An unobstructed lake view greets you as you enter the grand living room, which features warm cherry plank flooring, trim, and a gas fireplace. There is plenty of room for a grand piano and large holiday gatherings. The expansive kitchen has high-end stainless steel appliances, a Thermador cooktop and Viking hood, a double oven, and a walk-in pantry. The main floor primary suite has a stunning view of the lake and is beautifully appointed, as you would expect from a home of this distinction. It also includes access to the covered composite deck. There are three more bedrooms upstairs, including one with a magical safari-themed children’s loft. The dining room features built-in cherry bookshelves, cabinetry, granite countertops, and a see through stone and cherry-paneled gas fireplace. Staircases on opposite ends of the house lead you downstairs to another complete living area, which includes two large bedrooms with walk-in closets, a beautiful full kitchen, a wet bar, a wine cellar, a theater room, and a workout room. The well-irrigated and fully landscaped yard is fenced in wrought iron and includes a wood-fired pizza oven and pergola. Walk a few short steps to the lake and enjoy fishing for bass, perch, and sunfish while you watch more than two dozen species of birds—a true home oasis.
Last Agent to Sell the Property
Real Broker, LLC License #SP00220141 Listed on: 06/26/2024
Home Details
Home Type
- Single Family
Est. Annual Taxes
- $7,060
Year Built
- Built in 2003
Lot Details
- 0.37 Acre Lot
- Wrought Iron Fence
- Sprinkler System
HOA Fees
- $42 Monthly HOA Fees
Parking
- 3 Car Garage
Home Design
- Brick Exterior Construction
- Composition Roof
Interior Spaces
- Living Room
- Dining Room
- Walk-Out Basement
Kitchen
- Hearth Room
- Oven or Range
- <<microwave>>
- Dishwasher
- Disposal
Flooring
- Wood
- Carpet
Bedrooms and Bathrooms
- 6 Bedrooms
Home Security
- Storm Windows
- Storm Doors
Outdoor Features
- Covered Deck
- Covered patio or porch
Schools
- Christa Mcauliffe Academy K-8 Elementary School
- Southeast High School
Utilities
- Forced Air Zoned Heating and Cooling System
- Heat Pump System
- Irrigation Well
Community Details
- Association fees include recreation facility, gen. upkeep for common ar
- $200 HOA Transfer Fee
- Equestrian Estates Subdivision
Listing and Financial Details
- Assessor Parcel Number 117350210102200
Ownership History
Purchase Details
Home Financials for this Owner
Home Financials are based on the most recent Mortgage that was taken out on this home.Purchase Details
Purchase Details
Home Financials for this Owner
Home Financials are based on the most recent Mortgage that was taken out on this home.Similar Homes in Wichita, KS
Home Values in the Area
Average Home Value in this Area
Purchase History
| Date | Type | Sale Price | Title Company |
|---|---|---|---|
| Warranty Deed | -- | Security 1St Title | |
| Warranty Deed | -- | Security 1St Title | |
| Warranty Deed | -- | Security 1St Title | |
| Warranty Deed | -- | Security 1St Title |
Mortgage History
| Date | Status | Loan Amount | Loan Type |
|---|---|---|---|
| Open | $290,000 | New Conventional | |
| Closed | $290,000 | New Conventional | |
| Previous Owner | $415,000 | New Conventional | |
| Previous Owner | $18,000 | Future Advance Clause Open End Mortgage |
Property History
| Date | Event | Price | Change | Sq Ft Price |
|---|---|---|---|---|
| 12/13/2024 12/13/24 | Sold | -- | -- | -- |
| 10/30/2024 10/30/24 | Pending | -- | -- | -- |
| 09/27/2024 09/27/24 | For Sale | $610,000 | 0.0% | $106 / Sq Ft |
| 09/27/2024 09/27/24 | Price Changed | $610,000 | -2.4% | $106 / Sq Ft |
| 09/27/2024 09/27/24 | Off Market | -- | -- | -- |
| 08/19/2024 08/19/24 | Price Changed | $625,000 | -3.7% | $109 / Sq Ft |
| 08/01/2024 08/01/24 | Price Changed | $649,000 | -1.7% | $113 / Sq Ft |
| 07/19/2024 07/19/24 | Price Changed | $660,000 | -2.2% | $115 / Sq Ft |
| 06/26/2024 06/26/24 | For Sale | $675,000 | +45.2% | $118 / Sq Ft |
| 05/08/2018 05/08/18 | Sold | -- | -- | -- |
| 03/29/2018 03/29/18 | Pending | -- | -- | -- |
| 02/13/2018 02/13/18 | Price Changed | $465,000 | -2.1% | $78 / Sq Ft |
| 11/17/2017 11/17/17 | For Sale | $475,000 | -13.5% | $80 / Sq Ft |
| 06/07/2016 06/07/16 | Sold | -- | -- | -- |
| 05/03/2016 05/03/16 | Pending | -- | -- | -- |
| 07/23/2015 07/23/15 | For Sale | $549,000 | -- | $94 / Sq Ft |
Tax History Compared to Growth
Tax History
| Year | Tax Paid | Tax Assessment Tax Assessment Total Assessment is a certain percentage of the fair market value that is determined by local assessors to be the total taxable value of land and additions on the property. | Land | Improvement |
|---|---|---|---|---|
| 2025 | $7,486 | $70,243 | $12,754 | $57,489 |
| 2023 | $7,486 | $62,135 | $11,604 | $50,531 |
| 2022 | $6,067 | $53,430 | $10,960 | $42,470 |
| 2021 | $6,133 | $52,820 | $6,210 | $46,610 |
| 2020 | $6,032 | $52,061 | $6,210 | $45,851 |
| 2019 | $6,042 | $52,061 | $6,210 | $45,851 |
| 2018 | $5,903 | $50,060 | $3,922 | $46,138 |
| 2017 | $7,908 | $0 | $0 | $0 |
| 2016 | $8,561 | $0 | $0 | $0 |
| 2015 | $8,537 | $0 | $0 | $0 |
| 2014 | $6,968 | $0 | $0 | $0 |
Agents Affiliated with this Home
-
Eric Locke

Seller's Agent in 2024
Eric Locke
Real Broker, LLC
(316) 640-9274
589 Total Sales
-
DANIELLE WILDEMAN

Seller's Agent in 2018
DANIELLE WILDEMAN
Reece Nichols South Central Kansas
(316) 641-1212
114 Total Sales
-
Colt Callison
C
Buyer's Agent in 2018
Colt Callison
Reece Nichols South Central Kansas
(316) 978-9777
35 Total Sales
-
Cindy Carnahan

Seller's Agent in 2016
Cindy Carnahan
Reece Nichols South Central Kansas
(316) 393-3034
872 Total Sales
Map
Source: South Central Kansas MLS
MLS Number: 640981
APN: 117-35-0-21-01-022.00
- 1737 S Triple Crown Ct
- 13027 E Farrier St
- 13011 E Equestrian St
- 13007 E Equestrian St
- 13003 E Equestrian St
- 13000 E Equestrian St
- 12922 E Equestrian St
- 13020 E Farrier St
- 13024 E Farrier St
- 1924 S Horseback St
- 1920 S Horseback St
- 1916 S Horseback St
- 2021 S Triple Crown St
- 12910 E Cherry Creek Ct
- 12914 E Equestrian St
- 12910 E Equestrian St
- 2033 S Sierra Hills St
- 12804 E Equestrian St
- 12838 E Cherry Creek Ct
- 1562 S Creekside Ln






