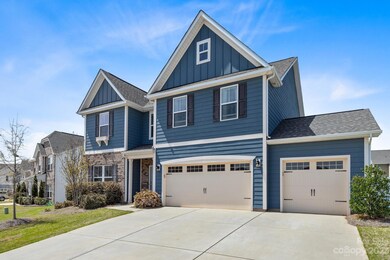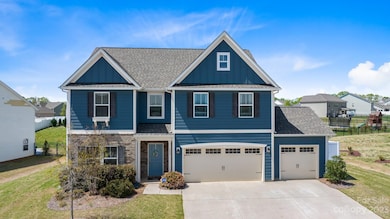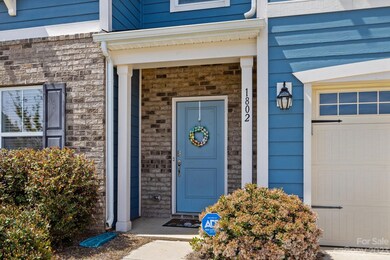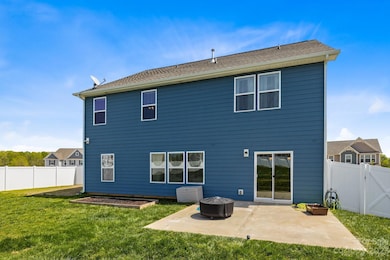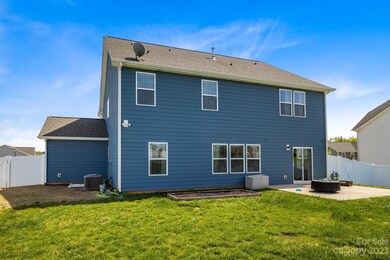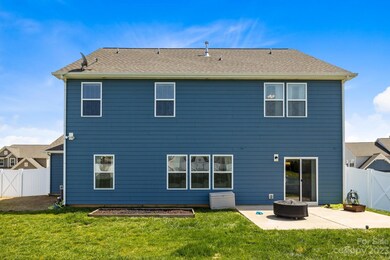
1802 Tendril Ave Waxhaw, NC 28173
Highlights
- 3 Car Attached Garage
- Central Air
- Privacy Fence
About This Home
As of May 2023Welcome to this like-new home that includes 4 bedrooms and a large bonus room! Walk in and fall in love with the formal dining room and make your way to an open floor plan. Imagine all of the meals you will make in this updated, airy kitchen. Even doing dishes will be enjoyable because of the perfect view of the expansive backyard. Entertain your future guests with the wide-spread quartz countertops that the kitchen has to offer along with the stainless steel appliances. You will find the primary bedroom, 2 other bedrooms, and a LARGE bonus room for all the activities on the upper level.
Last Agent to Sell the Property
Keller Williams Ballantyne Area License #90924 Listed on: 04/12/2023

Home Details
Home Type
- Single Family
Est. Annual Taxes
- $2,361
Year Built
- Built in 2018
Lot Details
- Privacy Fence
- Back Yard Fenced
- Property is zoned AF8
HOA Fees
- $63 Monthly HOA Fees
Parking
- 3 Car Attached Garage
- Driveway
Home Design
- Slab Foundation
- Hardboard
Interior Spaces
- 2-Story Property
Kitchen
- <<OvenToken>>
- Gas Range
- <<microwave>>
- Dishwasher
Bedrooms and Bathrooms
- 3 Full Bathrooms
Schools
- Western Union Elementary School
- Parkwood Middle School
- Parkwood High School
Utilities
- Central Air
- Heating System Uses Natural Gas
- Electric Water Heater
Community Details
- Cams Association, Phone Number (704) 731-5560
- Greenbrier Subdivision
- Mandatory home owners association
Listing and Financial Details
- Assessor Parcel Number 06-012-063
Ownership History
Purchase Details
Home Financials for this Owner
Home Financials are based on the most recent Mortgage that was taken out on this home.Purchase Details
Home Financials for this Owner
Home Financials are based on the most recent Mortgage that was taken out on this home.Purchase Details
Home Financials for this Owner
Home Financials are based on the most recent Mortgage that was taken out on this home.Purchase Details
Home Financials for this Owner
Home Financials are based on the most recent Mortgage that was taken out on this home.Purchase Details
Similar Homes in Waxhaw, NC
Home Values in the Area
Average Home Value in this Area
Purchase History
| Date | Type | Sale Price | Title Company |
|---|---|---|---|
| Warranty Deed | $495,000 | None Listed On Document | |
| Warranty Deed | $544,500 | Hankin & Pack Pllc | |
| Warranty Deed | $493,000 | First American Title | |
| Warranty Deed | $324,500 | Independence Title Group Llc | |
| Warranty Deed | $74,500 | None Available |
Mortgage History
| Date | Status | Loan Amount | Loan Type |
|---|---|---|---|
| Open | $395,000 | New Conventional | |
| Previous Owner | $219,500 | New Conventional | |
| Previous Owner | $308,114 | New Conventional |
Property History
| Date | Event | Price | Change | Sq Ft Price |
|---|---|---|---|---|
| 05/31/2023 05/31/23 | Sold | $495,000 | 0.0% | $173 / Sq Ft |
| 05/02/2023 05/02/23 | Pending | -- | -- | -- |
| 05/01/2023 05/01/23 | Price Changed | $495,000 | -2.9% | $173 / Sq Ft |
| 04/27/2023 04/27/23 | Price Changed | $510,000 | -6.4% | $178 / Sq Ft |
| 04/24/2023 04/24/23 | Price Changed | $545,000 | -0.9% | $190 / Sq Ft |
| 04/12/2023 04/12/23 | For Sale | $550,000 | +1.0% | $192 / Sq Ft |
| 03/03/2022 03/03/22 | Sold | $544,500 | -0.1% | $192 / Sq Ft |
| 02/02/2022 02/02/22 | Pending | -- | -- | -- |
| 01/05/2022 01/05/22 | For Sale | $544,900 | 0.0% | $192 / Sq Ft |
| 10/06/2018 10/06/18 | Rented | $2,495 | 0.0% | -- |
| 10/01/2018 10/01/18 | For Rent | $2,495 | -- | -- |
Tax History Compared to Growth
Tax History
| Year | Tax Paid | Tax Assessment Tax Assessment Total Assessment is a certain percentage of the fair market value that is determined by local assessors to be the total taxable value of land and additions on the property. | Land | Improvement |
|---|---|---|---|---|
| 2024 | $2,361 | $367,100 | $64,900 | $302,200 |
| 2023 | $2,329 | $367,100 | $64,900 | $302,200 |
| 2022 | $2,329 | $367,100 | $64,900 | $302,200 |
| 2021 | $2,313 | $367,100 | $64,900 | $302,200 |
| 2020 | $2,315 | $300,200 | $38,000 | $262,200 |
| 2019 | $2,360 | $300,200 | $38,000 | $262,200 |
| 2018 | $0 | $38,000 | $38,000 | $0 |
| 2017 | $0 | $0 | $0 | $0 |
Agents Affiliated with this Home
-
Hillary Meachum
H
Seller's Agent in 2023
Hillary Meachum
Keller Williams Ballantyne Area
(704) 458-2586
37 Total Sales
-
Ann Sharma

Buyer's Agent in 2023
Ann Sharma
Sterling Pointe Realty
(704) 960-4735
32 Total Sales
-
Derek Dickson
D
Seller's Agent in 2022
Derek Dickson
OfferPad Brokerage LLC
-
Clarkston Hines

Seller's Agent in 2018
Clarkston Hines
PMI of Charlotte
(704) 659-5363
15 Total Sales
-
Shanley Graziano

Buyer's Agent in 2018
Shanley Graziano
Coldwell Banker Realty
(315) 734-5899
149 Total Sales
Map
Source: Canopy MLS (Canopy Realtor® Association)
MLS Number: 4019684
APN: 06-012-063
- 1501 Allegheny Way
- 2124 Katie Alice Cir
- 1503 Brooksland Place
- 1430 Rosehill Dr
- 4205 New Town Rd
- 2309 Potter Rd S
- 1259 Archer Loop St Unit 73
- 2414 Madeira Cir
- 2009 Trindle Vine Ln
- 5105 Paisano Ln
- 1418 Lonan Dr
- 1297 Archer Loop St
- 2309 Abundance Ln
- 1812 Sutter Creek Dr
- 1919 Madeira Cir
- 1204 Vaugelas Ct
- 3907 Voltaire Dr
- 1811 Robbins Meadows Dr
- 1813 Robbins Meadows Dr
- 1809 Robbins Meadows Dr

