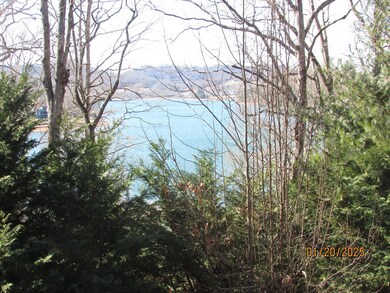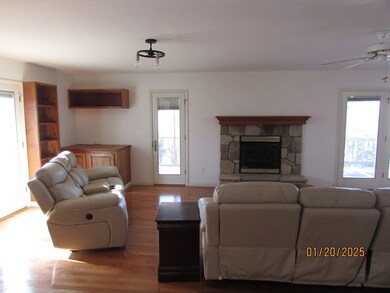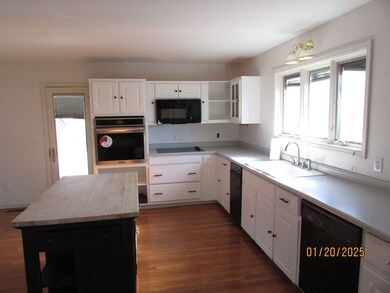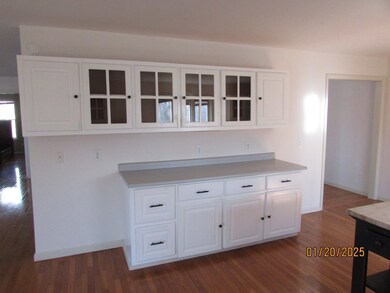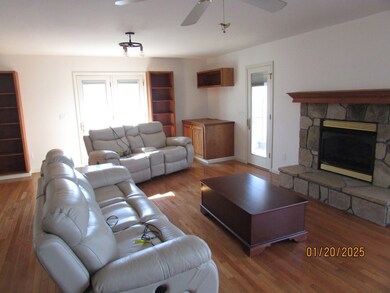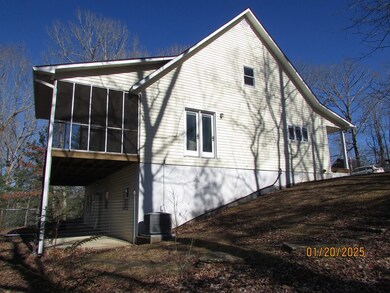
1803 Chatuge Hills Rd Hiawassee, GA 30546
Highlights
- Outdoor Pool
- Lake View
- Deck
- Towns County Middle School Rated A-
- Cape Cod Architecture
- Wood Flooring
About This Home
As of March 2025Well-kept, clean home in Cedar Cliff area. Over 2,600 sq. ft. of living area on Main Level and upstairs with additional 1,600 sq. ft. in basement. Basement has partial kitchen and 3/4 bath. Lake and mountain views (mostly seasonal), screened porch and open deck. Inside is immaculate with very little wear and tear. Clean, spacious and private. No garage but plenty of parking. In-ground pool which present owner makes no representation for. No property disclosure as present owner recently inherited the property.
Last Agent to Sell the Property
REMAX Hiawassee Realty Brokerage Email: 7068964183, hiawasseerealty@gmail.com License #142710 Listed on: 01/22/2025

Home Details
Home Type
- Single Family
Est. Annual Taxes
- $806
Year Built
- Built in 1999
Lot Details
- 0.39 Acre Lot
- Property fronts a county road
Property Views
- Lake
- Mountain
- Seasonal
Home Design
- Cape Cod Architecture
- Traditional Architecture
- Frame Construction
- Shingle Roof
Interior Spaces
- 4,100 Sq Ft Home
- 2-Story Property
- Sheet Rock Walls or Ceilings
- 1 Fireplace
- Insulated Windows
- Basement Fills Entire Space Under The House
- Laundry on main level
Kitchen
- Range<<rangeHoodToken>>
- <<microwave>>
- Dishwasher
Flooring
- Wood
- Tile
Bedrooms and Bathrooms
- 2 Bedrooms
- Primary Bedroom on Main
- Spa Bath
Parking
- Driveway
- Open Parking
Pool
- Outdoor Pool
- Spa
Outdoor Features
- Deck
- Covered patio or porch
Utilities
- Central Heating and Cooling System
- Heat Pump System
- Septic Tank
Community Details
- No Home Owners Association
- Chatuge Shores Subdivision
Listing and Financial Details
- Tax Lot 14
- Assessor Parcel Number 0029A044
Ownership History
Purchase Details
Home Financials for this Owner
Home Financials are based on the most recent Mortgage that was taken out on this home.Purchase Details
Similar Homes in Hiawassee, GA
Home Values in the Area
Average Home Value in this Area
Purchase History
| Date | Type | Sale Price | Title Company |
|---|---|---|---|
| Warranty Deed | $435,000 | -- | |
| Warranty Deed | $435,000 | -- | |
| Deed | $11,500 | -- |
Mortgage History
| Date | Status | Loan Amount | Loan Type |
|---|---|---|---|
| Open | $108,600 | New Conventional | |
| Open | $501,000 | New Conventional |
Property History
| Date | Event | Price | Change | Sq Ft Price |
|---|---|---|---|---|
| 07/01/2025 07/01/25 | Price Changed | $894,900 | -10.1% | $199 / Sq Ft |
| 05/18/2025 05/18/25 | For Sale | $995,000 | +128.7% | $221 / Sq Ft |
| 03/21/2025 03/21/25 | Sold | $435,000 | -12.8% | $106 / Sq Ft |
| 02/06/2025 02/06/25 | Pending | -- | -- | -- |
| 01/22/2025 01/22/25 | For Sale | $499,000 | -- | $122 / Sq Ft |
Tax History Compared to Growth
Tax History
| Year | Tax Paid | Tax Assessment Tax Assessment Total Assessment is a certain percentage of the fair market value that is determined by local assessors to be the total taxable value of land and additions on the property. | Land | Improvement |
|---|---|---|---|---|
| 2024 | $806 | $158,204 | $16,000 | $142,204 |
| 2023 | $880 | $134,661 | $16,000 | $118,661 |
| 2022 | $880 | $125,267 | $16,000 | $109,267 |
| 2021 | $985 | $96,659 | $12,000 | $84,659 |
| 2020 | $987 | $88,527 | $12,000 | $76,527 |
| 2019 | $991 | $86,831 | $12,000 | $74,831 |
| 2018 | $1,019 | $86,303 | $12,000 | $74,303 |
| 2017 | $978 | $80,703 | $12,000 | $68,703 |
| 2016 | $978 | $80,703 | $12,000 | $68,703 |
| 2015 | $991 | $80,703 | $12,000 | $68,703 |
| 2014 | -- | $80,703 | $12,000 | $68,703 |
| 2013 | -- | $80,702 | $12,000 | $68,702 |
Agents Affiliated with this Home
-
Joel Neighbors

Seller's Agent in 2025
Joel Neighbors
Virtual Properties Realty
(770) 893-7653
1 in this area
70 Total Sales
-
Jimmy Stewart
J
Seller's Agent in 2025
Jimmy Stewart
RE/MAX
(828) 361-5354
28 in this area
119 Total Sales
-
Jane Neighbors

Seller Co-Listing Agent in 2025
Jane Neighbors
Virtual Properties Realty
(770) 893-7653
38 Total Sales
Map
Source: Northeast Georgia Board of REALTORS®
MLS Number: 412630
APN: 0029A-044
- 1792 Chatuge Shores Rd
- 1891 Cedar Cliff Rd
- 2533 Lakefront Point
- 2156 Mockingbird Ln
- 1951 Island View Dr
- 1529 Cedar View Ct
- 1526 Cedar View Ln
- 1481 Phillips Cove Dr
- 1613 Cedar Cliff Rd
- 1507 Cedar View Ln
- 4 Holly Point Dr
- 1670 Hedden Cove Rd
- 2309 Ridgecrest Cir
- 1440 Sutton Farm Rd
- 2533 Lake Front
- 2038 U S 76
- 1411 Lakeside Rd

