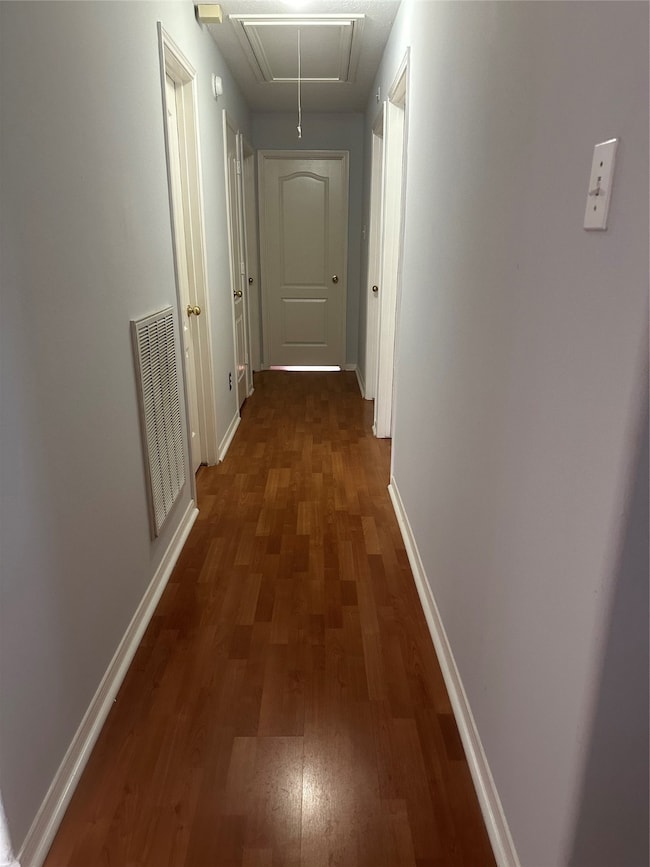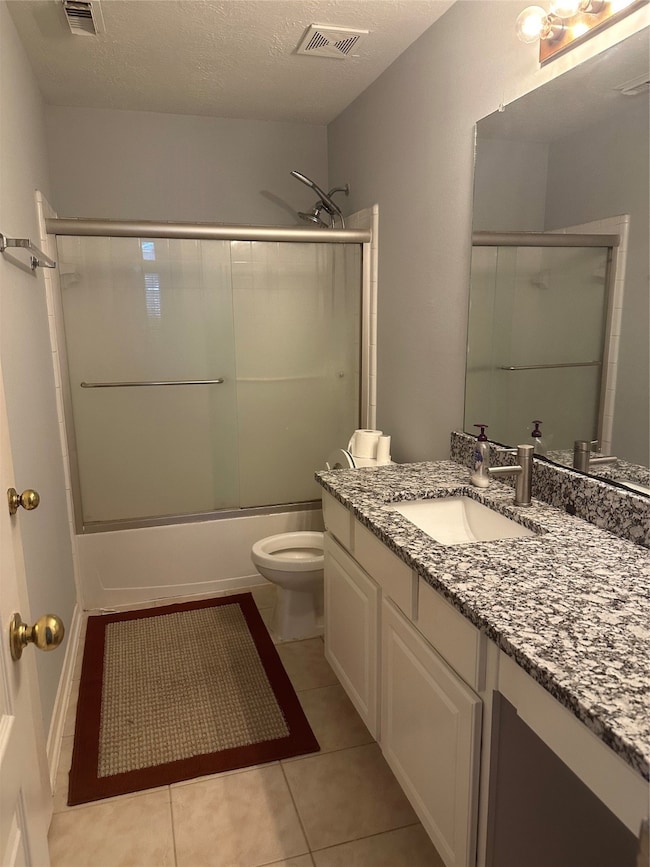1803 Crescent Oak Dr Missouri City, TX 77459
Quail Valley Neighborhood
4
Beds
2
Baths
2,468
Sq Ft
8,784
Sq Ft Lot
Highlights
- Traditional Architecture
- 1 Fireplace
- Community Pool
- Palmer Elementary School Rated A-
- Granite Countertops
- Walk-In Pantry
About This Home
Spacious Single story Home With 4 Bed Rooms and 2 Baths At Lake Olympia parkway.
Convenient location. New Ac System, New Roof, New granite counter top. New Blinds.
Zoned to Fort Bend ISD. Conveniently located near shopping centers, parks and recreational facilities. Accessible to Fort Bend Tollway providing easy access to downtown Houston and Medical Center.
Home Details
Home Type
- Single Family
Est. Annual Taxes
- $8,290
Year Built
- Built in 2002
Lot Details
- 8,784 Sq Ft Lot
- Back Yard Fenced
Parking
- 2 Car Attached Garage
Home Design
- Traditional Architecture
Interior Spaces
- 2,468 Sq Ft Home
- 1-Story Property
- Ceiling Fan
- 1 Fireplace
- Living Room
- Breakfast Room
- Dining Room
- Utility Room
- Washer and Gas Dryer Hookup
- Laminate Flooring
- Attic Fan
Kitchen
- Walk-In Pantry
- <<convectionOvenToken>>
- Gas Cooktop
- <<microwave>>
- Dishwasher
- Kitchen Island
- Granite Countertops
- Trash Compactor
Bedrooms and Bathrooms
- 4 Bedrooms
- 2 Full Bathrooms
Eco-Friendly Details
- Ventilation
Schools
- Palmer Elementary School
- Lake Olympia Middle School
- Elkins High School
Utilities
- Central Heating and Cooling System
- Heating System Uses Gas
Listing and Financial Details
- Property Available on 7/3/25
- Long Term Lease
Community Details
Overview
- Crescent Oak Village Subdivision
Recreation
- Community Pool
Pet Policy
- Call for details about the types of pets allowed
- Pet Deposit Required
Map
Source: Houston Association of REALTORS®
MLS Number: 23828434
APN: 2748-02-003-0070-907
Nearby Homes
- 1907 Timber Creek Dr
- 1622 Parkview Ln
- 1623 Morning Dew Place
- 1819 Parkview Ln
- 1606 Parkview Ln
- 3939 Siderno Dr
- 1611 Pebble Brook
- 4319 Oak Forest Dr
- 1627 Pebble Brook
- 1622 Pebble Brook
- 4221 Freedom Tree Dr
- 1427 Crescent Oak Dr
- 4603 Parkview Ct
- 3950 Catania Bay Ct
- 4339 Lakeshore Forest Dr
- 4023 Siderno Dr
- 2318 Anzio Ct
- 4106 Freedom Tree Dr
- 2123 Meadow Park Cir
- 2239 Alassio Isle Ct
- 4611 Rainbow Valley Ct
- 4242 Lakeshore Forest Dr
- 2306 Alassio Isle Ct
- 3618 Hera Dr
- 4043 Tuscan Shores Dr
- 3947 Amalfi Shores Ct
- 3511 Christopher Dr
- 3930 Medici Ct
- 2230 Argos Dr
- 2610 Argos Dr
- 1510 Ashford Bend Ln
- 27 Swan Isle Blvd
- 2223 Masters Ln
- 1830 Arrowhead Ct
- 2734 Troy Dr
- 52 Palm Blvd
- 3502 Park Vista Dr
- 2822 Troy Dr
- 3510 Finn Landing Ln
- 1118 Griffith View Ln







