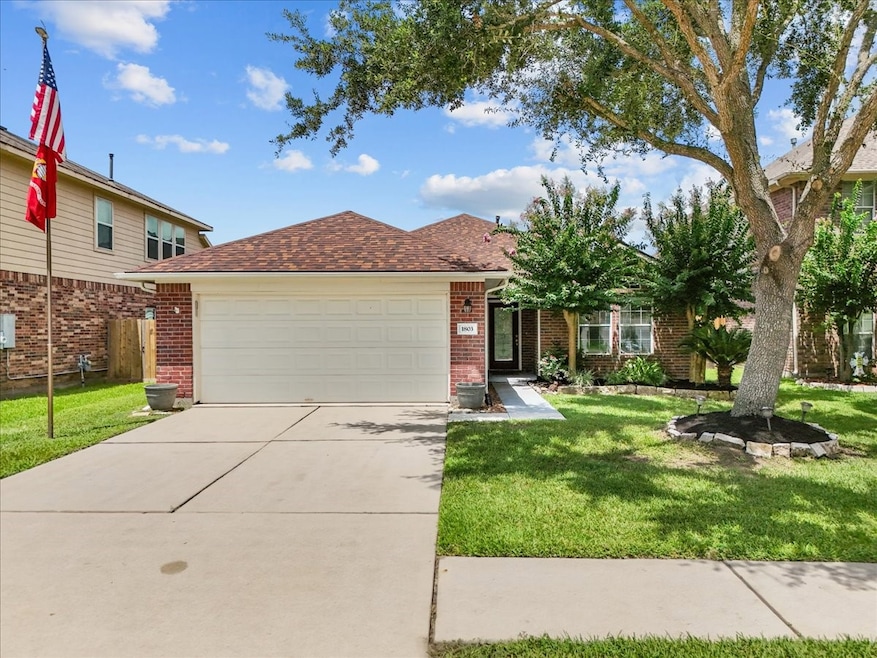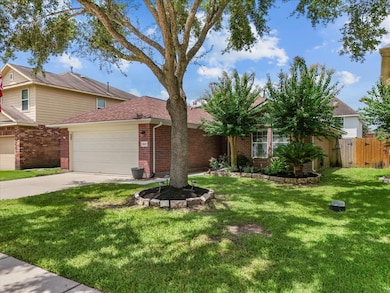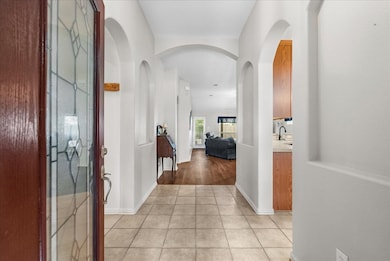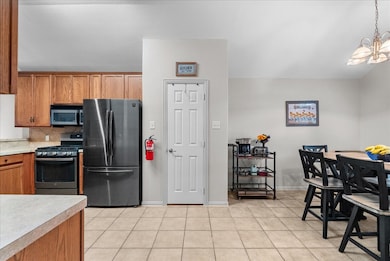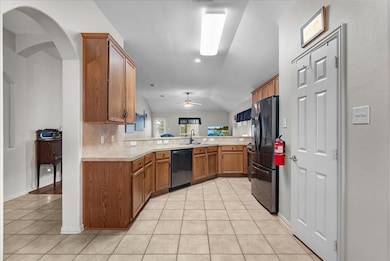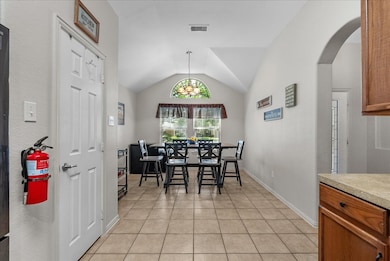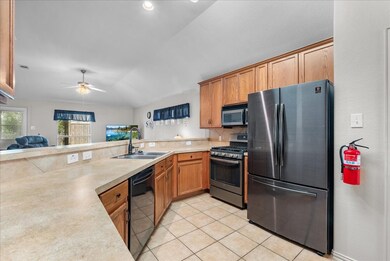
Estimated payment $1,934/month
Highlights
- Deck
- Granite Countertops
- Breakfast Room
- Traditional Architecture
- Covered patio or porch
- Family Room Off Kitchen
About This Home
Step through the leaded glass front door into a warm and inviting open-concept living area, featuring stylish updated flooring that flows seamlessly into the kitchen and breakfast room. The kitchen is designed for both functionality and entertaining, with tile floors and offering black appliances, an abundance of cabinet and counter space, and a breakfast bar that comfortably seats up to five. The spacious primary suite is a true retreat, complete with a generous walk-in closet with built-in shelving and an ensuite bathroom featuring dual vanities and a separate walk-in shower. Two additional bedrooms provide ample space and large closets, ideal for guests or a home office.The indoor utility room adds convenience, while the fully fenced backyard offers a private outdoor space with a covered patio—perfect for relaxing or entertaining year-round. RECENT UPDATES-NEW ROOF, EPOXY GARAGE FLOOR NEW AC, WATER HEATER AND PRIMARY SHOWER ADDED. Make your appt today!
Home Details
Home Type
- Single Family
Est. Annual Taxes
- $5,727
Year Built
- Built in 2006
Lot Details
- 5,249 Sq Ft Lot
- Back Yard Fenced
HOA Fees
- $17 Monthly HOA Fees
Parking
- 2 Car Attached Garage
- Driveway
Home Design
- Traditional Architecture
- Brick Exterior Construction
- Slab Foundation
- Composition Roof
- Wood Siding
- Radiant Barrier
Interior Spaces
- 1,597 Sq Ft Home
- 1-Story Property
- Ceiling Fan
- Family Room Off Kitchen
- Breakfast Room
- Utility Room
- Washer and Gas Dryer Hookup
- Fire and Smoke Detector
Kitchen
- Oven
- Free-Standing Range
- Microwave
- Dishwasher
- Granite Countertops
- Disposal
Flooring
- Carpet
- Tile
- Vinyl Plank
- Vinyl
Bedrooms and Bathrooms
- 3 Bedrooms
- Double Vanity
Eco-Friendly Details
- Energy-Efficient Windows with Low Emissivity
- Energy-Efficient Thermostat
Outdoor Features
- Deck
- Covered patio or porch
Schools
- Hasse Elementary School
- G W Harby J H Middle School
- Alvin High School
Utilities
- Central Heating and Cooling System
- Heating System Uses Gas
- Programmable Thermostat
Community Details
- Association fees include ground maintenance
- Midtown Park Poa, Phone Number (281) 947-8675
- Midtown Park Sec 1 Alvin Subdivision
Map
Home Values in the Area
Average Home Value in this Area
Tax History
| Year | Tax Paid | Tax Assessment Tax Assessment Total Assessment is a certain percentage of the fair market value that is determined by local assessors to be the total taxable value of land and additions on the property. | Land | Improvement |
|---|---|---|---|---|
| 2023 | $2,177 | $211,266 | $47,580 | $194,330 |
| 2022 | $5,268 | $192,060 | $45,680 | $169,140 |
| 2021 | $5,041 | $174,600 | $41,870 | $132,730 |
| 2020 | $4,692 | $168,130 | $38,060 | $130,070 |
| 2019 | $4,377 | $145,730 | $23,630 | $122,100 |
| 2018 | $4,385 | $145,730 | $23,630 | $122,100 |
| 2017 | $4,318 | $141,700 | $23,630 | $118,070 |
| 2016 | $4,653 | $153,880 | $17,060 | $136,820 |
| 2015 | $1,892 | $139,960 | $17,060 | $122,900 |
| 2014 | $1,892 | $126,200 | $17,060 | $109,140 |
Property History
| Date | Event | Price | Change | Sq Ft Price |
|---|---|---|---|---|
| 07/13/2025 07/13/25 | For Sale | $260,000 | +38.7% | $163 / Sq Ft |
| 12/10/2020 12/10/20 | Sold | -- | -- | -- |
| 11/10/2020 11/10/20 | Pending | -- | -- | -- |
| 10/28/2020 10/28/20 | For Sale | $187,500 | -- | $117 / Sq Ft |
Purchase History
| Date | Type | Sale Price | Title Company |
|---|---|---|---|
| Deed | -- | Alamo Title Company | |
| Warranty Deed | -- | Southland Title Company | |
| Vendors Lien | -- | Guardian Fidelity Title Comp |
Mortgage History
| Date | Status | Loan Amount | Loan Type |
|---|---|---|---|
| Open | $198,498 | VA | |
| Closed | $202,020 | VA | |
| Closed | $202,020 | VA | |
| Previous Owner | $49,900 | Credit Line Revolving | |
| Previous Owner | $109,462 | Construction |
Similar Homes in Alvin, TX
Source: Houston Association of REALTORS®
MLS Number: 22893723
APN: 6587-1003-002
- 206 Rippling Creek Ln
- 1834 Alyssa Way
- 1509 Stanton Dr
- 1838 Alyssa Way
- 1833 Kenley Way
- 1848 Kenley Way
- 600 Kyber Crystal Dr
- 1861 Kenley Way
- 1497 Allison St
- 1972 Jobes Ct
- 1056 Jennifer St
- 1409 Barras St
- 803 Imperial Loop
- 829 Imperial Loop
- 824 Imperial Loop
- 822 Imperial Loop
- 817 Imperial Loop
- 819 Imperial Loop
- 818 Imperial Loop
- 820 Imperial Loop
- 678 Imperial Loop
- 1007 Hamilton St
- 1106 Mesquite St
- 415 N Beauregard St Unit 25
- 415 N Beauregard St Unit 11
- 313 N Beauregard St Unit 1
- 1023 W Snyder St
- 102 S Beauregard St Unit 104
- 315 W Blum St
- 141 Fox Meadow Dr
- 144 Fox Meadow Dr
- 151 Fox Meadow Dr
- 1318 W Blum St
- 1318 W Blum St
- 1001 E Adoue St
- 821 E House St
- 1903 W Sidnor St
- 1004 S Hill St
- 1016 S Booth Ln Unit A
- 507 E Foley St
