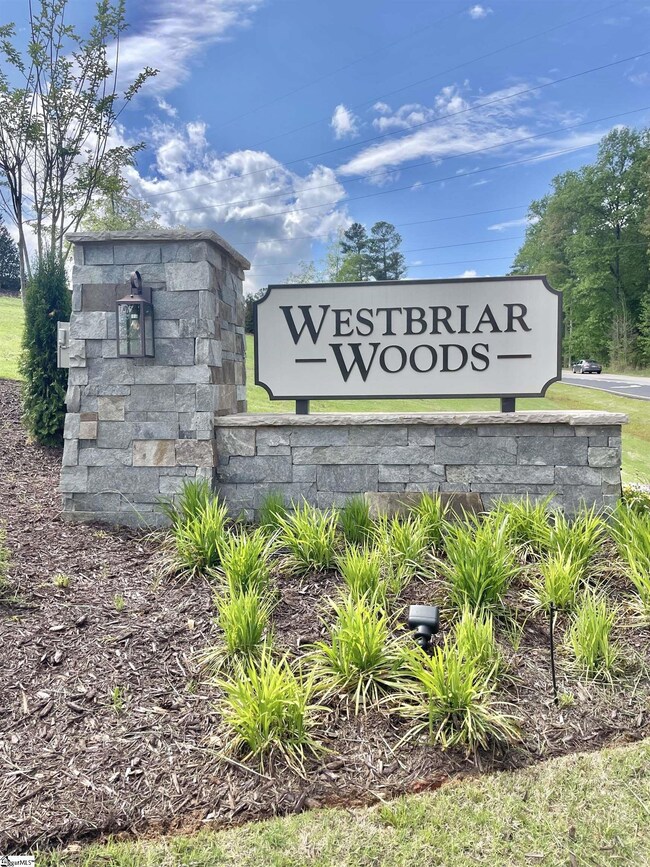
1804 Berkshire Ln Spartanburg, SC 29303
Estimated payment $1,943/month
Highlights
- Open Floorplan
- Traditional Architecture
- Great Room
- Dorman High School Rated A-
- Loft
- Breakfast Room
About This Home
Westbriar Woods pairs a peaceful setting with the convenience of easy access to both I-26 and I-85. Relax at home enjoying the community nature trail and firepit or make the most of the Upstate with local shopping and dining only minutes away. Upon entering the Granger, you’ll notice an open floorplan with plenty of space for entertaining in the bright and airy family room and gorgeous kitchen and breakfast area. The centerpiece of it all is the large granite island that’s perfect for people to gather around, swap stories and share laughs. Easy access from the kitchen to the garage makes unloading groceries a breeze. The large pantry is a chef's dream. Drop zone area makes a great charging station or space for shoes and backpacks! Upstairs boasts two spacious secondary bedrooms, a stunning primary suite plus an upper Loft/Flex space you can use for an office, gaming area or home gym. Spend time with new neighbors at the community firepit, playground area and walking trail. This is a MUST-SEE PLAN!! Tour our model home today!
Home Details
Home Type
- Single Family
Year Built
- Built in 2025 | Under Construction
Lot Details
- 6,970 Sq Ft Lot
- Level Lot
HOA Fees
- $25 Monthly HOA Fees
Home Design
- Home is estimated to be completed on 7/15/25
- Traditional Architecture
- Slab Foundation
- Architectural Shingle Roof
- Vinyl Siding
- Stone Exterior Construction
- Radon Mitigation System
Interior Spaces
- 2,200-2,399 Sq Ft Home
- 2-Story Property
- Open Floorplan
- Smooth Ceilings
- Ceiling Fan
- Insulated Windows
- Window Treatments
- Great Room
- Breakfast Room
- Loft
- Pull Down Stairs to Attic
Kitchen
- Free-Standing Gas Range
- <<builtInMicrowave>>
- Dishwasher
- Disposal
Flooring
- Carpet
- Laminate
- Ceramic Tile
Bedrooms and Bathrooms
- 3 Bedrooms
- Walk-In Closet
Laundry
- Laundry Room
- Laundry on upper level
- Washer and Electric Dryer Hookup
Parking
- 2 Car Attached Garage
- Garage Door Opener
Outdoor Features
- Patio
Schools
- Fairforest Elementary And Middle School
- Dorman High School
Utilities
- Forced Air Heating and Cooling System
- Heating System Uses Natural Gas
- Underground Utilities
- Tankless Water Heater
- Gas Water Heater
- Cable TV Available
Community Details
- Built by Stanley Martin Homes
- Westbriar Woods Subdivision, Granger Floorplan
- Mandatory home owners association
Listing and Financial Details
- Tax Lot 120
- Assessor Parcel Number 6-06-00-041.22
Map
Home Values in the Area
Average Home Value in this Area
Property History
| Date | Event | Price | Change | Sq Ft Price |
|---|---|---|---|---|
| 05/25/2025 05/25/25 | Price Changed | $293,365 | +0.3% | $133 / Sq Ft |
| 05/25/2025 05/25/25 | For Sale | $292,365 | -5.2% | $131 / Sq Ft |
| 04/26/2025 04/26/25 | For Sale | $308,365 | -- | $140 / Sq Ft |
Similar Homes in Spartanburg, SC
Source: Greater Greenville Association of REALTORS®
MLS Number: 1555452
- 5031 N Blackstock Rd Unit B - Front
- 9159 Asheville Hwy
- 8897 Asheville Hwy
- 321 New Spring Ln
- 312 New Spring Ln
- 1056 Castlen Way
- 1019 Castlen Ct Unit Guilford
- 688 Farmstead Trail
- 1015 Castlen Ct Unit Lancaster
- 679 Farmstead Trail
- 1003 Castlen Ct Unit Brunswick
- 309 Belcher Rd Unit 309
- 115 Hunter Dr
- 1202 Chelsey Ln
- 126 Hunter Dr Unit 126
- 108 Eventine Way
- 8 Outter Dr
- 1906 Clipper St
- 105 Turning Leaf Cir
- 2131 Southlea Dr





