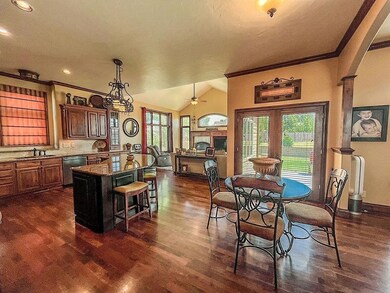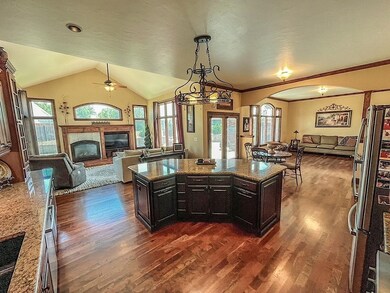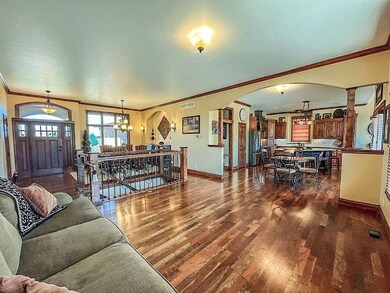
1804 Edgewood Dr Wellington, KS 67152
Highlights
- 1 Acre Lot
- No HOA
- 2 Car Attached Garage
- Wood Flooring
- Formal Dining Room
- Patio
About This Home
As of October 2024Welcome to this stunning custom-built home in Wellington, Kansas. The unique stained cement slurry exterior gives this home a modern and stylish look. Situated on a generous 1-acre lot, the property features a retaining wall, pergola, and a charming stone fireplace on the patio perfect for enjoying the outdoors. Step inside to discover a spacious interior with 4 bedrooms and 3.5 bathrooms. The cozy gas fireplace adds warmth and ambiance to the living space. The kitchen is a chef's delight with a walk-in pantry, gas stove, and elegant copper hood vent. The knotty alder wood flooring throughout adds a touch of luxury to every room. Don't miss out on the opportunity to own this incredible home in Wellington. Schedule a showing today and experience the beauty and quality craftsmanship for yourself.
Last Agent to Sell the Property
Berkshire Hathaway PenFed Realty Brokerage Phone: 316-737-1093 License #00248900 Listed on: 08/01/2024
Home Details
Home Type
- Single Family
Est. Annual Taxes
- $6,759
Year Built
- Built in 2007
Parking
- 2 Car Attached Garage
Home Design
- Composition Roof
Interior Spaces
- 1-Story Property
- Living Room
- Formal Dining Room
- Natural lighting in basement
Kitchen
- Oven or Range
- Dishwasher
- Disposal
Flooring
- Wood
- Carpet
Bedrooms and Bathrooms
- 4 Bedrooms
Schools
- Wellington Elementary School
- Wellington High School
Additional Features
- Patio
- 1 Acre Lot
- Forced Air Heating and Cooling System
Community Details
- No Home Owners Association
- Byler Subdivision
Listing and Financial Details
- Assessor Parcel Number 155-15-0-20-07-002.00-0
Similar Homes in Wellington, KS
Home Values in the Area
Average Home Value in this Area
Mortgage History
| Date | Status | Loan Amount | Loan Type |
|---|---|---|---|
| Closed | $290,000 | No Value Available | |
| Closed | $288,800 | No Value Available |
Property History
| Date | Event | Price | Change | Sq Ft Price |
|---|---|---|---|---|
| 10/15/2024 10/15/24 | Sold | -- | -- | -- |
| 09/19/2024 09/19/24 | Pending | -- | -- | -- |
| 08/01/2024 08/01/24 | For Sale | $435,000 | -- | $107 / Sq Ft |
Tax History Compared to Growth
Tax History
| Year | Tax Paid | Tax Assessment Tax Assessment Total Assessment is a certain percentage of the fair market value that is determined by local assessors to be the total taxable value of land and additions on the property. | Land | Improvement |
|---|---|---|---|---|
| 2024 | $6,825 | $41,076 | $6,057 | $35,019 |
| 2023 | $6,759 | $39,880 | $4,283 | $35,597 |
| 2022 | $6,464 | $35,759 | $3,680 | $32,079 |
| 2021 | $6,464 | $39,006 | $3,680 | $35,326 |
| 2020 | $6,464 | $37,505 | $3,680 | $33,825 |
| 2019 | $6,122 | $35,514 | $3,301 | $32,213 |
| 2018 | $5,698 | $34,650 | $3,310 | $31,340 |
| 2017 | $5,469 | $32,656 | $3,144 | $29,512 |
| 2016 | $5,968 | $32,657 | $2,904 | $29,753 |
| 2015 | -- | $31,313 | $2,300 | $29,013 |
| 2014 | -- | $30,670 | $2,287 | $28,383 |
Agents Affiliated with this Home
-
Jessica Seiler

Seller's Agent in 2024
Jessica Seiler
Berkshire Hathaway PenFed Realty
(316) 737-1093
1 in this area
42 Total Sales
Map
Source: South Central Kansas MLS
MLS Number: 642623
APN: 155-15-0-20-07-002.00-0
- 00 E 10th Ave
- 36 Melody Ln
- 000 W 16th St
- 11 Crestway St
- 33 Crestway St
- 1110 Myles Dr
- 1102 Myles Dr
- 422 Circle Dr
- 910 W College St
- 1011 N Park St
- 401 N Park St
- 906 N Olive St
- 715 W Harvey Ave
- 721 N F St
- 702 N Jefferson Ave
- 815 N Jefferson Ave
- 816 N Washington Ave
- 314 W Lincoln Ave
- 1202 N C St
- 817 N C St






