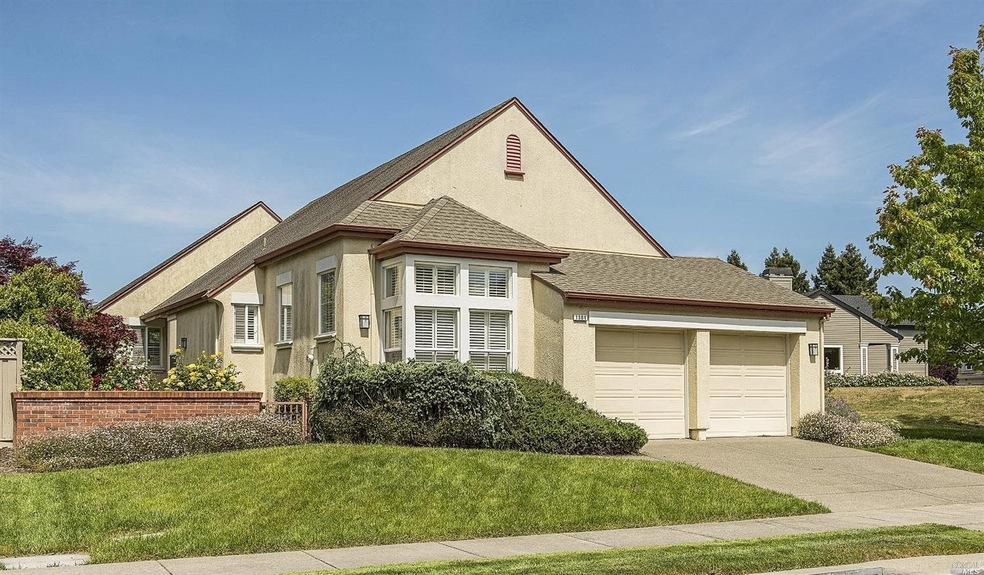
1804 Falcon Ridge Dr Petaluma, CA 94954
Adobe NeighborhoodHighlights
- Mountain View
- Secondary Bathroom Jetted Tub
- Den
- Kenilworth Junior High School Rated A-
- Great Room
- Breakfast Room
About This Home
As of July 2025Single level Morris floor plan (1,810 Sq.Ft.) in Adobe Creek * Siding and backing to open space and looking straight out to the Sonoma Mountains as a back drop * Plantation Shutters * Tile flooring * 2-tone paint * Kitchen offers a double oven, gas stove top and Corian counters * Gas fireplace * Note: Den is the builder's 3rd bedroom option
Last Agent to Sell the Property
Medallion Real Estate Group License #01171537 Listed on: 05/29/2018

Home Details
Home Type
- Single Family
Est. Annual Taxes
- $9,301
Year Built
- Built in 1998
Lot Details
- 6,229 Sq Ft Lot
- Wood Fence
- Landscaped
- Front and Back Yard Sprinklers
HOA Fees
- $84 Monthly HOA Fees
Parking
- 2 Car Attached Garage
- 2 Open Parking Spaces
- Garage Door Opener
Property Views
- Mountain
- Park or Greenbelt
Home Design
- Side-by-Side
- Concrete Foundation
- Frame Construction
- Composition Roof
- Stucco
Interior Spaces
- 1,810 Sq Ft Home
- 1-Story Property
- Gas Fireplace
- Great Room
- Breakfast Room
- Family or Dining Combination
- Den
Kitchen
- <<doubleOvenToken>>
- Range Hood
- Dishwasher
Flooring
- Carpet
- Tile
Bedrooms and Bathrooms
- 3 Bedrooms
- 2 Full Bathrooms
- Tile Bathroom Countertop
- Secondary Bathroom Jetted Tub
- <<tubWithShowerToken>>
- Separate Shower
Laundry
- Laundry in unit
- Dryer
- Washer
Utilities
- Central Heating and Cooling System
- Heating System Uses Gas
- Gas Water Heater
- Internet Available
Community Details
- Association fees include management, road
- Adobe Creek HOA
- Built by Christopherson Homes
- Adobe Creek Subdivision
- Greenbelt
- Planned Unit Development
Listing and Financial Details
- Assessor Parcel Number 017-386-007-000
Ownership History
Purchase Details
Home Financials for this Owner
Home Financials are based on the most recent Mortgage that was taken out on this home.Purchase Details
Home Financials for this Owner
Home Financials are based on the most recent Mortgage that was taken out on this home.Purchase Details
Purchase Details
Similar Homes in Petaluma, CA
Home Values in the Area
Average Home Value in this Area
Purchase History
| Date | Type | Sale Price | Title Company |
|---|---|---|---|
| Grant Deed | $770,000 | Fidelity National Title Co | |
| Grant Deed | $470,000 | Old Republic Title Company | |
| Partnership Grant Deed | -- | North American Title Co | |
| Interfamily Deed Transfer | -- | First American Title Co |
Mortgage History
| Date | Status | Loan Amount | Loan Type |
|---|---|---|---|
| Previous Owner | $374,000 | New Conventional | |
| Previous Owner | $376,000 | New Conventional |
Property History
| Date | Event | Price | Change | Sq Ft Price |
|---|---|---|---|---|
| 07/17/2025 07/17/25 | Sold | $1,090,000 | 0.0% | $602 / Sq Ft |
| 07/02/2025 07/02/25 | Pending | -- | -- | -- |
| 06/27/2025 06/27/25 | For Sale | $1,090,000 | +41.6% | $602 / Sq Ft |
| 08/23/2018 08/23/18 | Sold | $769,900 | 0.0% | $425 / Sq Ft |
| 07/26/2018 07/26/18 | Pending | -- | -- | -- |
| 05/29/2018 05/29/18 | For Sale | $769,900 | -- | $425 / Sq Ft |
Tax History Compared to Growth
Tax History
| Year | Tax Paid | Tax Assessment Tax Assessment Total Assessment is a certain percentage of the fair market value that is determined by local assessors to be the total taxable value of land and additions on the property. | Land | Improvement |
|---|---|---|---|---|
| 2024 | $9,301 | $841,993 | $336,841 | $505,152 |
| 2023 | $9,301 | $825,485 | $330,237 | $495,248 |
| 2022 | $9,084 | $809,300 | $323,762 | $485,538 |
| 2021 | $8,976 | $793,432 | $317,414 | $476,018 |
| 2020 | $9,040 | $785,298 | $314,160 | $471,138 |
| 2019 | $8,947 | $769,900 | $308,000 | $461,900 |
| 2018 | $6,167 | $529,207 | $191,414 | $337,793 |
| 2017 | $5,996 | $518,831 | $187,661 | $331,170 |
| 2016 | $5,811 | $508,659 | $183,982 | $324,677 |
| 2015 | $5,659 | $501,020 | $181,219 | $319,801 |
| 2014 | $5,601 | $491,207 | $177,670 | $313,537 |
Agents Affiliated with this Home
-
Gary and Ashley Brown

Seller's Agent in 2025
Gary and Ashley Brown
Medallion Real Estate Group
(707) 484-7000
20 in this area
60 Total Sales
-
Karen Grotte

Buyer's Agent in 2025
Karen Grotte
Coldwell Banker Realty
(707) 494-3829
2 in this area
178 Total Sales
-
Michael Gregory

Buyer's Agent in 2018
Michael Gregory
Vanguard Properties
(707) 332-3712
3 in this area
63 Total Sales
Map
Source: Bay Area Real Estate Information Services (BAREIS)
MLS Number: 21812812
APN: 017-386-007
- 31 Princeville Ct
- 12 Birnam Wood Ct
- 1878 Adobe Creek Dr
- 1876 Adobe Creek Dr
- 15 Wedgewood Ct
- 1903 Falcon Ridge Dr
- 1996 Falcon Ridge Dr
- 1241 Del Rancho Way
- 1212 Del Rancho Way
- 1727 Calle Ranchero Dr
- 1727 Chinar Dr
- 2038 Crinella Dr
- 1119 Clelia Ct
- 1403 Marylyn Cir
- 1668 Baywood Dr
- 2204 Marylyn Cir
- 1711 Capistrano Dr
- 1313 Saint Francis Dr
- 1704 Granada Ct
- 2128 Saint Augustine Cir
