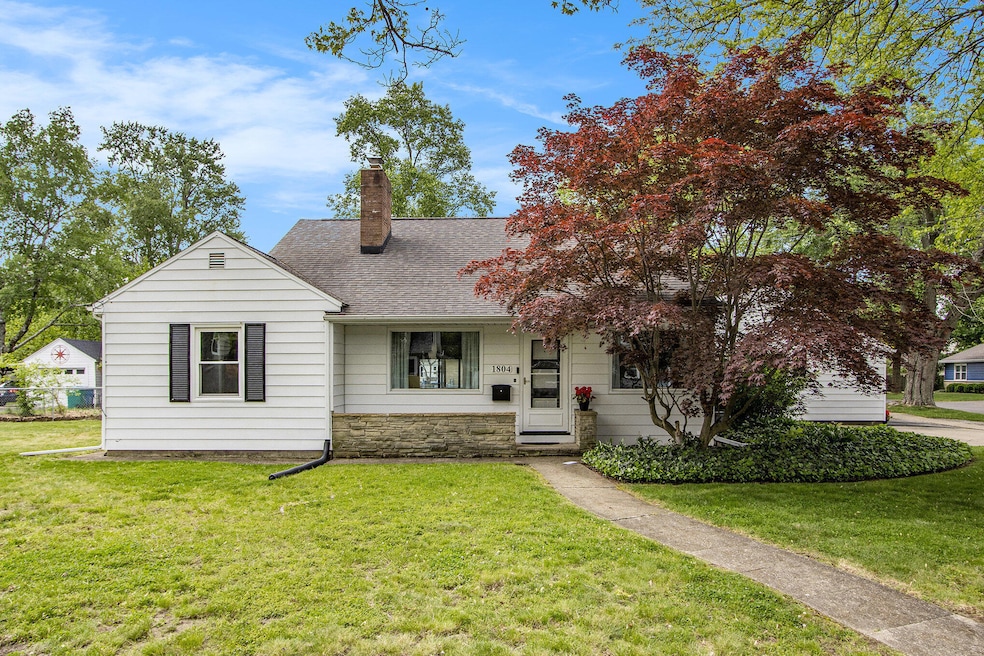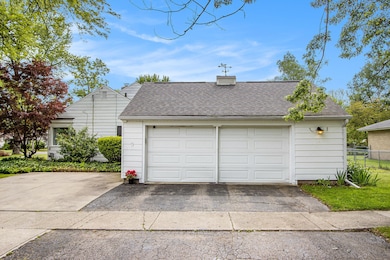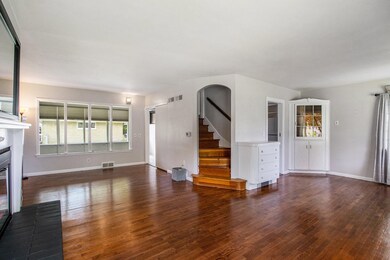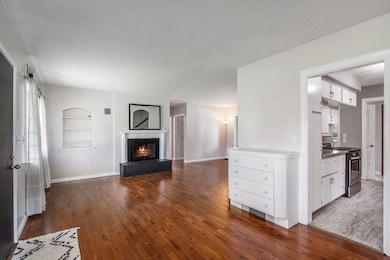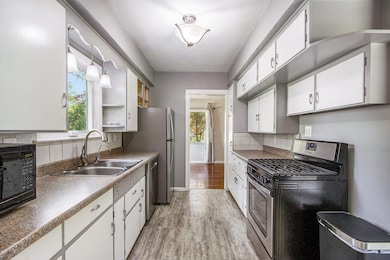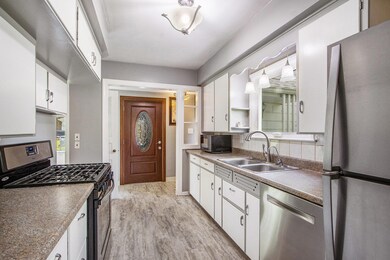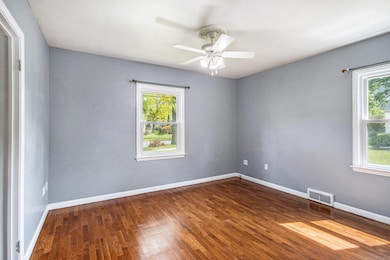
1804 Lakeway Ave Kalamazoo, MI 49001
Milwood NeighborhoodEstimated payment $1,947/month
Highlights
- Deck
- 2 Car Attached Garage
- Forced Air Heating and Cooling System
- Wood Flooring
- Bungalow
- Ceiling Fan
About This Home
Charming Milwood Home! This delightful 3-bedroom, 2-bath home offers convenient main floor living with a spacious upper-level suite. Features include a bright kitchen with stainless steel appliances, main floor laundry with ample storage, and a cozy brick fireplace. The fenced backyard, attached 2-car garage, inviting porch, and clean, light-filled lower level with a new walkout bilco door complete the package. A must-see gem for any lifestyle!
Listing Agent
Berkshire Hathaway HomeServices MI License #6502334342 Listed on: 05/28/2025

Home Details
Home Type
- Single Family
Est. Annual Taxes
- $5,436
Year Built
- Built in 1949
Lot Details
- 0.27 Acre Lot
- Lot Dimensions are 110 x 108
- Back Yard Fenced
Parking
- 2 Car Attached Garage
- Garage Door Opener
Home Design
- Bungalow
- Vinyl Siding
Interior Spaces
- 1,632 Sq Ft Home
- 2-Story Property
- Ceiling Fan
- Insulated Windows
- Living Room with Fireplace
- Basement Fills Entire Space Under The House
Kitchen
- Range<<rangeHoodToken>>
- Dishwasher
Flooring
- Wood
- Laminate
- Ceramic Tile
Bedrooms and Bathrooms
- 3 Bedrooms | 2 Main Level Bedrooms
- 2 Full Bathrooms
Laundry
- Laundry on main level
- Dryer
- Washer
Outdoor Features
- Deck
Utilities
- Forced Air Heating and Cooling System
- Heating System Uses Natural Gas
- Natural Gas Water Heater
- High Speed Internet
- Phone Available
- Cable TV Available
Map
Home Values in the Area
Average Home Value in this Area
Tax History
| Year | Tax Paid | Tax Assessment Tax Assessment Total Assessment is a certain percentage of the fair market value that is determined by local assessors to be the total taxable value of land and additions on the property. | Land | Improvement |
|---|---|---|---|---|
| 2025 | $3,036 | $123,100 | $0 | $0 |
| 2024 | $3,036 | $116,000 | $0 | $0 |
| 2023 | $2,893 | $100,800 | $0 | $0 |
| 2022 | $3,497 | $89,600 | $0 | $0 |
| 2021 | $3,381 | $84,500 | $0 | $0 |
| 2020 | $3,312 | $78,300 | $0 | $0 |
| 2019 | $2,979 | $65,900 | $0 | $0 |
| 2018 | $2,910 | $61,100 | $0 | $0 |
| 2017 | $2,568 | $57,600 | $0 | $0 |
| 2016 | $2,568 | $55,700 | $0 | $0 |
| 2015 | $2,568 | $53,800 | $0 | $0 |
| 2014 | $2,568 | $52,900 | $0 | $0 |
Property History
| Date | Event | Price | Change | Sq Ft Price |
|---|---|---|---|---|
| 06/28/2025 06/28/25 | Pending | -- | -- | -- |
| 05/28/2025 05/28/25 | For Sale | $269,900 | +31.7% | $165 / Sq Ft |
| 06/10/2022 06/10/22 | Sold | $205,000 | +5.4% | $126 / Sq Ft |
| 05/16/2022 05/16/22 | Pending | -- | -- | -- |
| 05/13/2022 05/13/22 | For Sale | $194,500 | +34.6% | $119 / Sq Ft |
| 11/21/2016 11/21/16 | Sold | $144,500 | -0.3% | $89 / Sq Ft |
| 10/17/2016 10/17/16 | Pending | -- | -- | -- |
| 10/11/2016 10/11/16 | For Sale | $144,900 | +15.9% | $89 / Sq Ft |
| 01/04/2016 01/04/16 | Sold | $125,000 | -5.7% | $77 / Sq Ft |
| 11/18/2015 11/18/15 | Pending | -- | -- | -- |
| 09/30/2015 09/30/15 | For Sale | $132,500 | -- | $81 / Sq Ft |
Purchase History
| Date | Type | Sale Price | Title Company |
|---|---|---|---|
| Quit Claim Deed | -- | None Listed On Document | |
| Quit Claim Deed | -- | Chicago Title | |
| Warranty Deed | $205,000 | Chicago Title | |
| Interfamily Deed Transfer | -- | None Available | |
| Warranty Deed | $144,500 | Devon Title Company | |
| Warranty Deed | $125,000 | Ask Services Inc | |
| Interfamily Deed Transfer | -- | Placer Title Company | |
| Warranty Deed | $115,000 | Chicago Title | |
| Deed | -- | -- | |
| Interfamily Deed Transfer | -- | -- |
Mortgage History
| Date | Status | Loan Amount | Loan Type |
|---|---|---|---|
| Previous Owner | $194,750 | New Conventional | |
| Previous Owner | $137,275 | New Conventional | |
| Previous Owner | $100,000 | New Conventional | |
| Previous Owner | $117,363 | FHA | |
| Previous Owner | $149,919 | Unknown | |
| Previous Owner | $15,775 | Unknown | |
| Previous Owner | $119,873 | VA |
Similar Homes in Kalamazoo, MI
Source: Southwestern Michigan Association of REALTORS®
MLS Number: 25024627
APN: 06-35-272-001
- 1908 Lakeway Ave
- 1828 Winton Ave
- 1423 Royce Ave
- 1516 Winton Ave
- 2204 Lakeway Ave
- 3220 Konkle St
- 3231 Portage St
- 924 Royce Ave
- 909 Royce Ave
- 838 Lakeway Ave
- 2820 Lowell St
- 1316 Vassar Dr
- 1115 Reycraft Dr
- 1310 Vassar Dr
- 1805 Cambridge Dr
- 1506 Cambridge Dr
- 3227 Saint Joseph St
- 2125 Fairfield Rd
- 1008 Cambridge Dr
- 1303 Homecrest Ave
