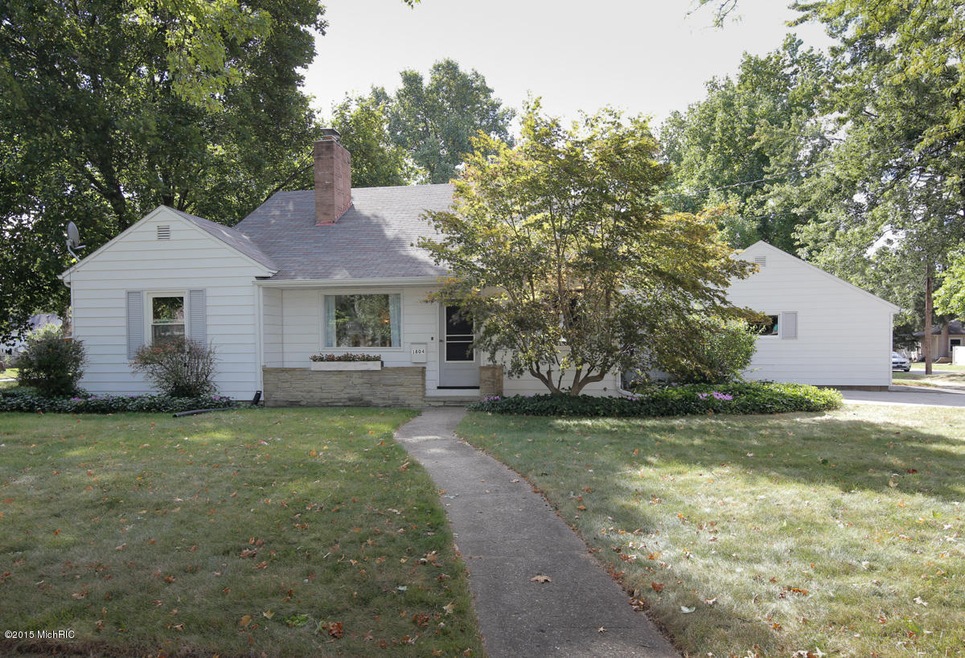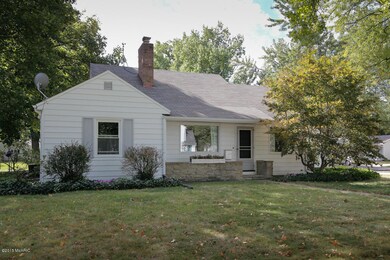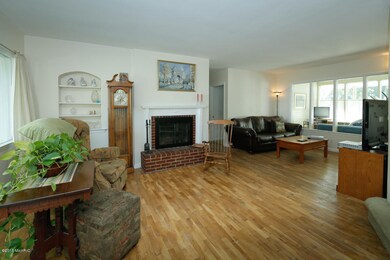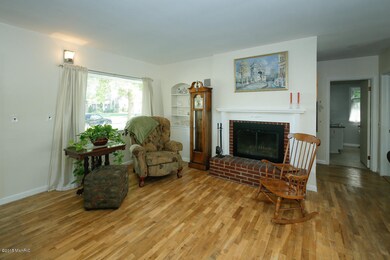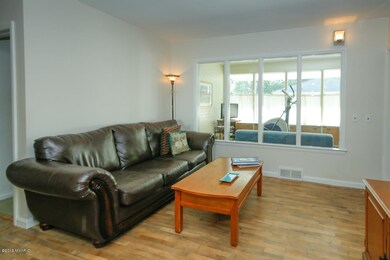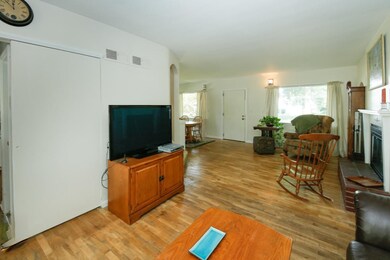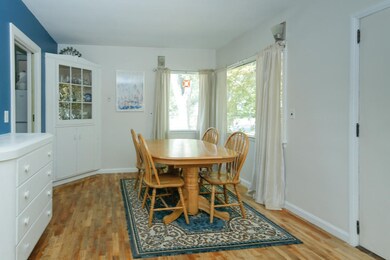
1804 Lakeway Ave Kalamazoo, MI 49001
Milwood NeighborhoodHighlights
- Cape Cod Architecture
- Wooded Lot
- Corner Lot: Yes
- Deck
- Wood Flooring
- 2 Car Attached Garage
About This Home
As of June 2022Come home to Milwood where tree lined streets, sidewalks and character homes define a way of life for many in the city. A charming Cape Cod with a vast array of updates and improvements make this a great choice in the market. Refinished hardwood floors, wood-burning fireplace, built-ins, newer mechanicals including furnace, AC and water heater, updated electrical and plumbing, vinyl replacement windows, new deck, fenced back yard, addition of an exterior Bilco style access to basement, new gutters on front, new attic insulation, expanded concrete parking area, basement waterproofing system with warranty, new garage door and openers, completely remodeled upstairs bedroom and full bath plus recently completed remodel of main level bath. Nothing to do but move in! Galley style kitchen with newer dishwasher, breakfast nook, formal dining and living room combination, family room/sun porch overlooking back yard, plus basement potential for future recreation room.
Last Agent to Sell the Property
Chuck Jaqua, REALTOR License #6506037490 Listed on: 09/30/2015

Home Details
Home Type
- Single Family
Est. Annual Taxes
- $2,568
Year Built
- Built in 1949
Lot Details
- 0.27 Acre Lot
- Lot Dimensions are 110 x 108
- Shrub
- Corner Lot: Yes
- Wooded Lot
- Back Yard Fenced
Parking
- 2 Car Attached Garage
- Garage Door Opener
Home Design
- Cape Cod Architecture
- Composition Roof
- Aluminum Siding
Interior Spaces
- 1,632 Sq Ft Home
- 2-Story Property
- Ceiling Fan
- Wood Burning Fireplace
- Replacement Windows
- Insulated Windows
- Window Screens
- Living Room with Fireplace
- Dining Area
Kitchen
- <<OvenToken>>
- Range<<rangeHoodToken>>
- <<microwave>>
- Dishwasher
- Disposal
Flooring
- Wood
- Ceramic Tile
Bedrooms and Bathrooms
- 3 Bedrooms | 2 Main Level Bedrooms
- 2 Full Bathrooms
Laundry
- Dryer
- Washer
- Laundry Chute
Basement
- Partial Basement
- Crawl Space
Outdoor Features
- Deck
Utilities
- Forced Air Heating and Cooling System
- Heating System Uses Natural Gas
- Natural Gas Water Heater
- Water Softener is Owned
- High Speed Internet
- Phone Available
- Cable TV Available
Ownership History
Purchase Details
Purchase Details
Home Financials for this Owner
Home Financials are based on the most recent Mortgage that was taken out on this home.Purchase Details
Purchase Details
Home Financials for this Owner
Home Financials are based on the most recent Mortgage that was taken out on this home.Purchase Details
Home Financials for this Owner
Home Financials are based on the most recent Mortgage that was taken out on this home.Purchase Details
Home Financials for this Owner
Home Financials are based on the most recent Mortgage that was taken out on this home.Purchase Details
Home Financials for this Owner
Home Financials are based on the most recent Mortgage that was taken out on this home.Purchase Details
Purchase Details
Similar Homes in Kalamazoo, MI
Home Values in the Area
Average Home Value in this Area
Purchase History
| Date | Type | Sale Price | Title Company |
|---|---|---|---|
| Quit Claim Deed | -- | None Listed On Document | |
| Quit Claim Deed | -- | Chicago Title | |
| Warranty Deed | $205,000 | Chicago Title | |
| Interfamily Deed Transfer | -- | None Available | |
| Warranty Deed | $144,500 | Devon Title Company | |
| Warranty Deed | $125,000 | Ask Services Inc | |
| Interfamily Deed Transfer | -- | Placer Title Company | |
| Warranty Deed | $115,000 | Chicago Title | |
| Deed | -- | -- | |
| Interfamily Deed Transfer | -- | -- |
Mortgage History
| Date | Status | Loan Amount | Loan Type |
|---|---|---|---|
| Previous Owner | $194,750 | New Conventional | |
| Previous Owner | $137,275 | New Conventional | |
| Previous Owner | $100,000 | New Conventional | |
| Previous Owner | $117,363 | FHA | |
| Previous Owner | $149,919 | Unknown | |
| Previous Owner | $15,775 | Unknown | |
| Previous Owner | $119,873 | VA |
Property History
| Date | Event | Price | Change | Sq Ft Price |
|---|---|---|---|---|
| 06/28/2025 06/28/25 | Pending | -- | -- | -- |
| 05/28/2025 05/28/25 | For Sale | $269,900 | +31.7% | $165 / Sq Ft |
| 06/10/2022 06/10/22 | Sold | $205,000 | +5.4% | $126 / Sq Ft |
| 05/16/2022 05/16/22 | Pending | -- | -- | -- |
| 05/13/2022 05/13/22 | For Sale | $194,500 | +34.6% | $119 / Sq Ft |
| 11/21/2016 11/21/16 | Sold | $144,500 | -0.3% | $89 / Sq Ft |
| 10/17/2016 10/17/16 | Pending | -- | -- | -- |
| 10/11/2016 10/11/16 | For Sale | $144,900 | +15.9% | $89 / Sq Ft |
| 01/04/2016 01/04/16 | Sold | $125,000 | -5.7% | $77 / Sq Ft |
| 11/18/2015 11/18/15 | Pending | -- | -- | -- |
| 09/30/2015 09/30/15 | For Sale | $132,500 | -- | $81 / Sq Ft |
Tax History Compared to Growth
Tax History
| Year | Tax Paid | Tax Assessment Tax Assessment Total Assessment is a certain percentage of the fair market value that is determined by local assessors to be the total taxable value of land and additions on the property. | Land | Improvement |
|---|---|---|---|---|
| 2025 | $3,036 | $123,100 | $0 | $0 |
| 2024 | $3,036 | $116,000 | $0 | $0 |
| 2023 | $2,893 | $100,800 | $0 | $0 |
| 2022 | $3,497 | $89,600 | $0 | $0 |
| 2021 | $3,381 | $84,500 | $0 | $0 |
| 2020 | $3,312 | $78,300 | $0 | $0 |
| 2019 | $2,979 | $65,900 | $0 | $0 |
| 2018 | $2,910 | $61,100 | $0 | $0 |
| 2017 | $2,568 | $57,600 | $0 | $0 |
| 2016 | $2,568 | $55,700 | $0 | $0 |
| 2015 | $2,568 | $53,800 | $0 | $0 |
| 2014 | $2,568 | $52,900 | $0 | $0 |
Agents Affiliated with this Home
-
Dave Schnelker

Seller's Agent in 2025
Dave Schnelker
Berkshire Hathaway HomeServices MI
(269) 344-8599
48 Total Sales
-
R
Buyer's Agent in 2025
Rachel Hahn Elevate Team
Michigan Top Producers
-
Kelli Scheffers

Seller's Agent in 2022
Kelli Scheffers
eXp Realty LLC
(269) 377-4761
3 in this area
194 Total Sales
-
Tami Koning
T
Seller Co-Listing Agent in 2022
Tami Koning
eXp Realty LLC
(269) 720-2847
2 in this area
95 Total Sales
-
Josh Whitmore

Buyer's Agent in 2022
Josh Whitmore
Whitmore Realty Group, LLC
(561) 603-8658
6 in this area
99 Total Sales
-
Mark DeLavern
M
Seller's Agent in 2016
Mark DeLavern
Berkshire Hathaway HomeServices MI
(269) 998-4833
1 in this area
144 Total Sales
Map
Source: Southwestern Michigan Association of REALTORS®
MLS Number: 15052522
APN: 06-35-272-001
- 1908 Lakeway Ave
- 1828 Winton Ave
- 1423 Royce Ave
- 1516 Winton Ave
- 2204 Lakeway Ave
- 3220 Konkle St
- 3231 Portage St
- 924 Royce Ave
- 910 Lakeway Ave
- 909 Royce Ave
- 838 Lakeway Ave
- 2820 Lowell St
- 1316 Vassar Dr
- 1115 Reycraft Dr
- 1310 Vassar Dr
- 1805 Cambridge Dr
- 1506 Cambridge Dr
- 3227 Saint Joseph St
- 2125 Fairfield Rd
- 1008 Cambridge Dr
