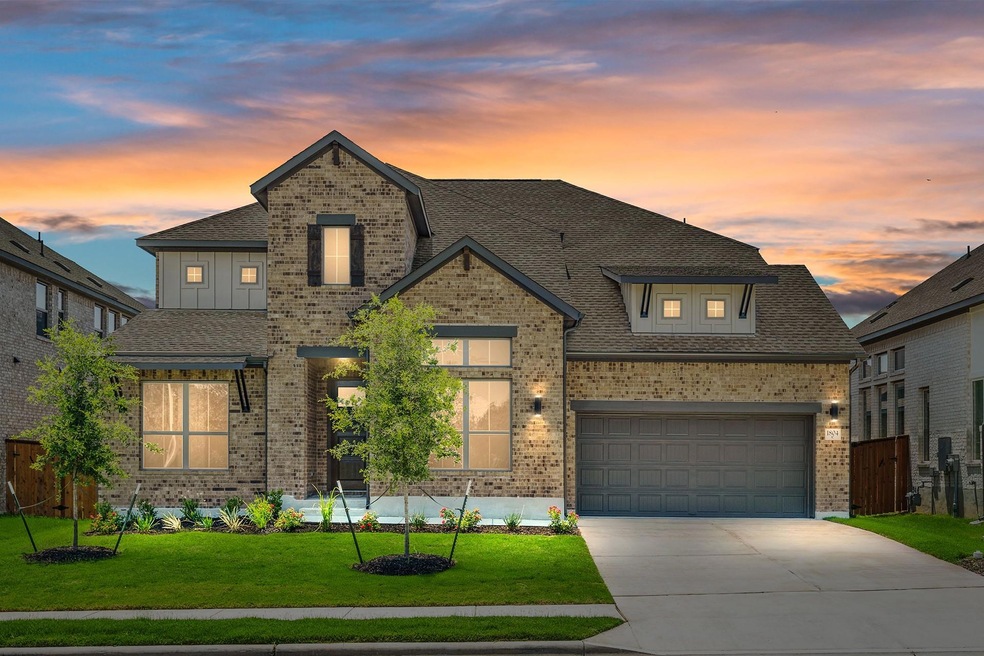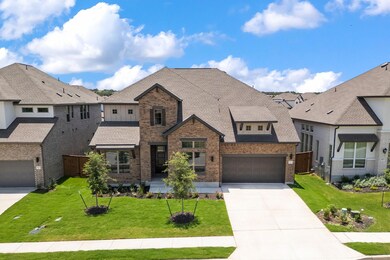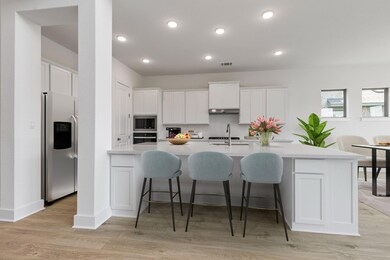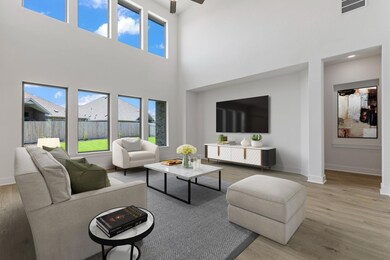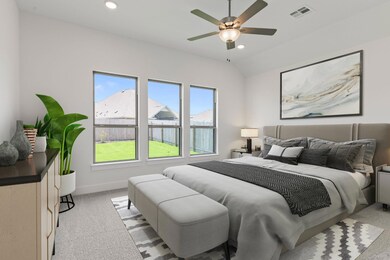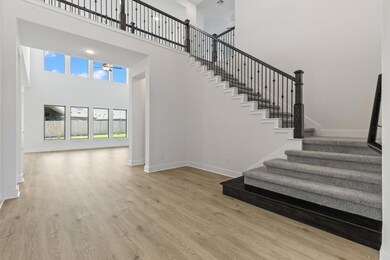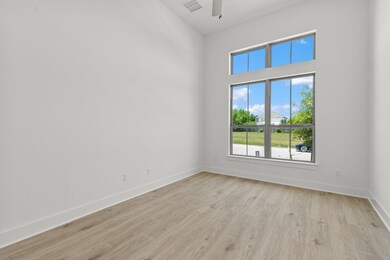
1804 Sauterne Dr Leander, TX 78641
Estimated payment $5,278/month
Highlights
- Open Floorplan
- Clubhouse
- Wooded Lot
- Leander Middle School Rated A
- Property is near public transit
- 2-minute walk to Westwood Community Park
About This Home
New Coventry Home! Located on a North facing lot, in Leander’s highly sought-after Carneros Ranch community, this Zavalla home offers unmatched beauty and an open design that is sure to impress. Entering the front door, you will be immediately blown away by the towering ceilings, bright finishes, and staircase dressed with iron railing. Upgraded eight-foot doors and RevWood flooring in the main downstairs areas complement this home’s elegance. Chefs will be delighted with this home’s gourmet kitchen featuring built-in Whirlpool appliances, an oversized island with a white quartz top, two-tone cabinets, and a wonderfully tiled backsplash. The thoughtfully designed owner’s suite provides a large wardrobe closet, mudset shower, and ample space for any furniture set. Large secondary bedrooms and a game room also ensure that kids, guests, and roommates are more than comfortable. Entertaining is easy with open gathering spaces and a rare media room addition! The upgraded Texas-sized covered patio includes a natural gas hookup providing grill masters the chance to show their skills. All of this with a 2.019% tax rate! ** Ask us about our low interest rates & special financing! Visit Onsite for details – subject to change without notice. **
Listing Agent
New Home Now Brokerage Phone: (512) 328-7777 License #0467364 Listed on: 04/02/2025
Home Details
Home Type
- Single Family
Year Built
- Built in 2025 | Under Construction
Lot Details
- 7,449 Sq Ft Lot
- North Facing Home
- Privacy Fence
- Wood Fence
- Landscaped
- Level Lot
- Rain Sensor Irrigation System
- Wooded Lot
- Few Trees
- Back Yard Fenced and Front Yard
HOA Fees
- $53 Monthly HOA Fees
Parking
- 2 Car Attached Garage
- Enclosed Parking
- Inside Entrance
- Parking Accessed On Kitchen Level
- Front Facing Garage
- Single Garage Door
- Garage Door Opener
- Driveway
Home Design
- Brick Exterior Construction
- Slab Foundation
- Frame Construction
- Blown-In Insulation
- Shingle Roof
- Composition Roof
- Board and Batten Siding
- Concrete Siding
- Masonry Siding
- HardiePlank Type
- Radiant Barrier
- Cedar
Interior Spaces
- 3,494 Sq Ft Home
- 2-Story Property
- Open Floorplan
- Wired For Sound
- Wired For Data
- High Ceiling
- Ceiling Fan
- Chandelier
- Double Pane Windows
- Vinyl Clad Windows
- Window Screens
- Entrance Foyer
- Dining Room
- Home Office
- Game Room
- Storage
- Neighborhood Views
Kitchen
- Open to Family Room
- Eat-In Kitchen
- Breakfast Bar
- Built-In Electric Oven
- Gas Cooktop
- Range Hood
- <<microwave>>
- Dishwasher
- Stainless Steel Appliances
- Kitchen Island
- Quartz Countertops
- Disposal
Flooring
- Carpet
- Laminate
- Tile
- Vinyl
Bedrooms and Bathrooms
- 4 Bedrooms | 2 Main Level Bedrooms
- Primary Bedroom on Main
- Walk-In Closet
- 3 Full Bathrooms
- Double Vanity
- Soaking Tub
- Garden Bath
- Walk-in Shower
Home Security
- Prewired Security
- Smart Thermostat
- Carbon Monoxide Detectors
- Fire and Smoke Detector
- In Wall Pest System
Outdoor Features
- Covered patio or porch
- Exterior Lighting
Location
- Property is near public transit
Schools
- Bagdad Elementary School
- Leander Middle School
- Leander High School
Utilities
- Central Heating and Cooling System
- Vented Exhaust Fan
- Heating System Uses Natural Gas
- Underground Utilities
- Natural Gas Connected
- Tankless Water Heater
- High Speed Internet
- Phone Available
- Cable TV Available
Listing and Financial Details
- Assessor Parcel Number R649345
- Tax Block J
Community Details
Overview
- Association fees include common area maintenance, maintenance structure
- Carneros Ranch Association
- Built by Coventry Homes
- Carneros Ranch Subdivision
- Electric Vehicle Charging Station
Amenities
- Picnic Area
- Common Area
- Clubhouse
- Community Mailbox
Recreation
- Community Playground
- Community Pool
- Park
Map
Home Values in the Area
Average Home Value in this Area
Tax History
| Year | Tax Paid | Tax Assessment Tax Assessment Total Assessment is a certain percentage of the fair market value that is determined by local assessors to be the total taxable value of land and additions on the property. | Land | Improvement |
|---|---|---|---|---|
| 2024 | -- | $99,000 | $99,000 | -- |
Property History
| Date | Event | Price | Change | Sq Ft Price |
|---|---|---|---|---|
| 06/04/2025 06/04/25 | Pending | -- | -- | -- |
| 05/02/2025 05/02/25 | Price Changed | $799,000 | -0.4% | $229 / Sq Ft |
| 04/02/2025 04/02/25 | For Sale | $802,005 | -- | $230 / Sq Ft |
Purchase History
| Date | Type | Sale Price | Title Company |
|---|---|---|---|
| Special Warranty Deed | -- | None Listed On Document |
Similar Homes in Leander, TX
Source: Unlock MLS (Austin Board of REALTORS®)
MLS Number: 8426160
APN: R649345
- 1800 Sauterne Dr
- 1713 Sauterne Dr
- 1709 Sauterne Dr
- 1824 Camay St
- 221 Camille St
- 1832 Camay St
- 1921 Sauterne Dr
- 1800 Grassland Dr
- 1809 Crooked Creek St
- 1813 Crooked Creek St
- 1821 Crooked Creek St
- 1825 Crooked Creek St
- 1812 Crooked Creek St
- 1820 Crooked Creek St
- 1824 Crooked Creek St
- 1828 Crooked Creek St
- 1845 Crooked Creek St
- 1840 Crooked Creek St
- 308 Sunny Brook Dr
- 1848 Crooked Creek St
