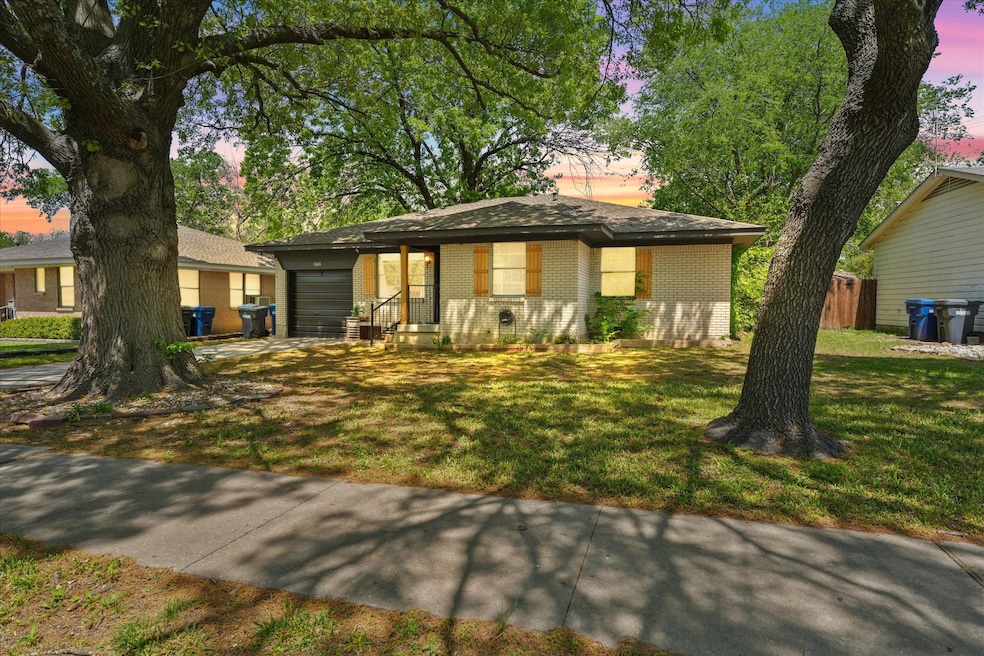1804 W Josephine St McKinney, TX 75069
Faubion NeighborhoodEstimated payment $2,238/month
Highlights
- Open Floorplan
- Traditional Architecture
- 1 Car Attached Garage
- Faubion Middle School Rated A-
- Lawn
- Interior Lot
About This Home
Welcome to 1804 W Josephine Street—a delightful single-story home nestled in the heart of McKinney's sought-after Greenwood Addition neighborhood. Built in 1971, this 3-bedroom, 2-bathroom residence offers 1,464 square feet of comfortable living space on a generous 0.20-acre lot adorned with mature trees, providing a serene setting for outdoor gatherings, gardening, or simply enjoying the peaceful surroundings. Step inside to discover a thoughtfully designed interior featuring laminate flooring and an open-concept layout that seamlessly connects the living, dining, and kitchen areas. The kitchen is equipped with modern appliances, including a gas cooktop, gas range, dishwasher, disposal, and a vented exhaust fan . The home is equipped with central air conditioning and natural gas heating, ensuring year-round comfort. Located just minutes from McKinney's Historic District, residents will enjoy easy access to charming shops, restaurants, and cultural attractions. The property is also within the McKinney ISD, with nearby schools including Burks Elementary, Faubion Middle, and McKinney Boyd High School. Don't miss the opportunity to make this charming residence your new home.
Home Details
Home Type
- Single Family
Est. Annual Taxes
- $6,716
Year Built
- Built in 1971
Lot Details
- 8,712 Sq Ft Lot
- Wood Fence
- Interior Lot
- Few Trees
- Lawn
- Back Yard
Parking
- 1 Car Attached Garage
- Inside Entrance
- Front Facing Garage
- Single Garage Door
- Driveway
Home Design
- Traditional Architecture
- Brick Exterior Construction
- Pillar, Post or Pier Foundation
- Composition Roof
Interior Spaces
- 1,464 Sq Ft Home
- 1-Story Property
- Open Floorplan
- Built-In Features
- Ceiling Fan
- Laminate Flooring
Kitchen
- Gas Cooktop
- Microwave
- Dishwasher
- Disposal
Bedrooms and Bathrooms
- 3 Bedrooms
- 2 Full Bathrooms
Laundry
- Laundry in Kitchen
- Washer and Electric Dryer Hookup
Home Security
- Home Security System
- Fire and Smoke Detector
Outdoor Features
- Patio
Schools
- Burks Elementary School
- Mckinney Boyd High School
Utilities
- Central Heating and Cooling System
- Heating System Uses Natural Gas
- High Speed Internet
- Cable TV Available
Community Details
- Greenwood Add Subdivision
Listing and Financial Details
- Legal Lot and Block 7 / 3
- Assessor Parcel Number R089200300701
Map
Home Values in the Area
Average Home Value in this Area
Tax History
| Year | Tax Paid | Tax Assessment Tax Assessment Total Assessment is a certain percentage of the fair market value that is determined by local assessors to be the total taxable value of land and additions on the property. | Land | Improvement |
|---|---|---|---|---|
| 2024 | $6,716 | $379,137 | $80,000 | $299,137 |
| 2023 | $6,716 | $362,584 | $80,000 | $282,584 |
| 2022 | $6,190 | $308,884 | $70,000 | $238,884 |
| 2021 | $4,785 | $225,298 | $60,000 | $165,298 |
| 2020 | $3,950 | $174,759 | $60,000 | $114,759 |
| 2019 | $3,254 | $136,893 | $60,000 | $76,893 |
| 2018 | $3,408 | $140,130 | $60,000 | $80,130 |
| 2017 | $3,375 | $138,747 | $60,000 | $78,747 |
| 2016 | $2,358 | $95,000 | $28,000 | $67,000 |
| 2015 | $2,266 | $102,742 | $28,000 | $74,742 |
Property History
| Date | Event | Price | Change | Sq Ft Price |
|---|---|---|---|---|
| 08/19/2025 08/19/25 | Pending | -- | -- | -- |
| 07/07/2025 07/07/25 | Price Changed | $315,000 | -3.1% | $215 / Sq Ft |
| 06/10/2025 06/10/25 | Price Changed | $325,000 | -3.0% | $222 / Sq Ft |
| 04/24/2025 04/24/25 | For Sale | $335,000 | +11.7% | $229 / Sq Ft |
| 06/23/2021 06/23/21 | Sold | -- | -- | -- |
| 06/02/2021 06/02/21 | Pending | -- | -- | -- |
| 04/29/2021 04/29/21 | For Sale | $299,990 | 0.0% | $205 / Sq Ft |
| 04/02/2020 04/02/20 | Rented | $1,650 | -2.9% | -- |
| 03/06/2020 03/06/20 | Price Changed | $1,700 | -8.1% | $1 / Sq Ft |
| 02/22/2020 02/22/20 | For Rent | $1,850 | 0.0% | -- |
| 10/11/2019 10/11/19 | Sold | -- | -- | -- |
| 09/09/2019 09/09/19 | Pending | -- | -- | -- |
| 07/23/2019 07/23/19 | For Sale | $194,750 | -- | $133 / Sq Ft |
Purchase History
| Date | Type | Sale Price | Title Company |
|---|---|---|---|
| Deed | -- | None Listed On Document | |
| Vendors Lien | -- | None Available | |
| Interfamily Deed Transfer | -- | None Available | |
| Warranty Deed | -- | -- |
Mortgage History
| Date | Status | Loan Amount | Loan Type |
|---|---|---|---|
| Open | $232,856 | New Conventional | |
| Previous Owner | $138,675 | Construction | |
| Previous Owner | $53,939 | Unknown |
Source: North Texas Real Estate Information Systems (NTREIS)
MLS Number: 20906661
APN: R-0892-003-0070-1
- 1303 N Morris St
- 1312 White Cir
- 1312 N Graves St
- 1706 W White Ave Unit 1704-1706
- 1413 White Way
- 1005 West St
- 800 N Waddill St
- 416 Brook Ln
- 1503 Bonner St
- 717 Finch Ave
- 1007 W White Ave
- 1412 N Waddill St
- 141 Camellia Ln
- 1506 N Waddill St
- 417 N Waddill St
- 1505 West St
- 1205 N Bradley St
- 404 Paula Rd
- 907 Florence St
- 1405 W Lamar St







