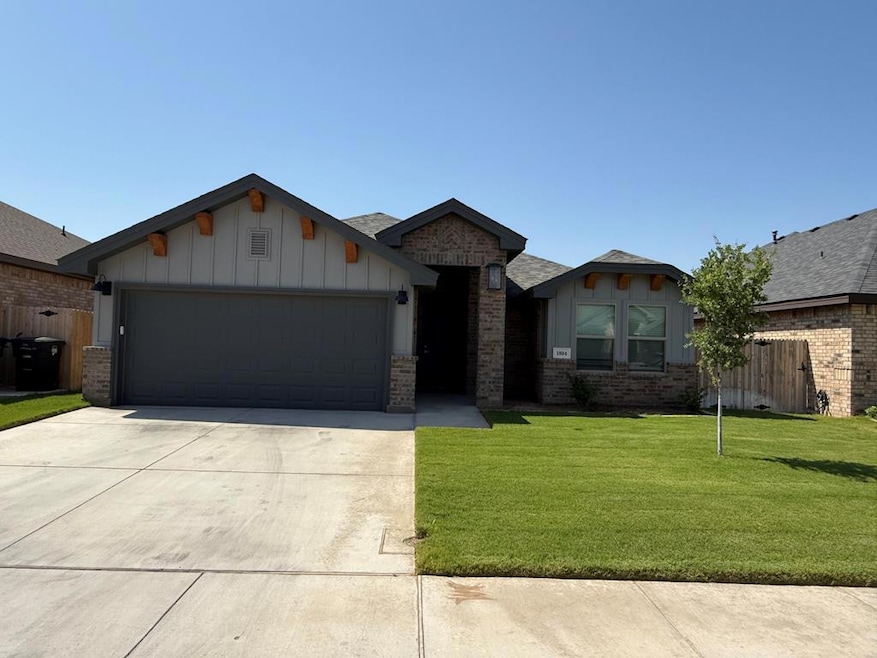
1804 Wrigley Dr Odessa, TX 79762
Estimated payment $1,961/month
Highlights
- No HOA
- Shades
- Laundry in Utility Room
- Covered patio or porch
- Brick Veneer
- Tile Flooring
About This Home
Step into this lightly lived-in, lovingly maintained Silverleaf home—only two years old and nestled in the heart of the highly desired Desert Ridge neighborhood! From the moment you walk in, you'll love the open-concept layout, perfect for gathering with family or hosting friends. Tile floors in the main areas offer both style and easy upkeep, while the crown molding and soft gray tones throughout bring a modern, polished feel. It's a move-in-ready gem!
Listing Agent
Home Charm Realty, LLC Brokerage Phone: 4326141813 License #0713374 Listed on: 05/29/2025

Home Details
Home Type
- Single Family
Est. Annual Taxes
- $3,592
Year Built
- Built in 2023
Lot Details
- 6,098 Sq Ft Lot
- Landscaped
- Sprinkler System
Parking
- 2 Car Garage
- Garage Door Opener
Home Design
- Brick Veneer
- Slab Foundation
- Composition Roof
Interior Spaces
- 1,658 Sq Ft Home
- Ceiling Fan
- Shades
- Combination Kitchen and Dining Room
- Fire and Smoke Detector
- Gas Range
- Laundry in Utility Room
Flooring
- Carpet
- Tile
Bedrooms and Bathrooms
- 3 Bedrooms
- 2 Full Bathrooms
Outdoor Features
- Covered patio or porch
Schools
- Ross Elementary School
- Wilson-Young Middle School
- Permian High School
Utilities
- Central Heating and Cooling System
- Gas Water Heater
Community Details
- No Home Owners Association
- Desert Ridge Subdivision
Listing and Financial Details
- Assessor Parcel Number 08235.00853.00000
Map
Home Values in the Area
Average Home Value in this Area
Tax History
| Year | Tax Paid | Tax Assessment Tax Assessment Total Assessment is a certain percentage of the fair market value that is determined by local assessors to be the total taxable value of land and additions on the property. | Land | Improvement |
|---|---|---|---|---|
| 2024 | $3,592 | $271,658 | $22,015 | $249,643 |
| 2023 | $464 | $22,015 | $22,015 | $0 |
| 2022 | $509 | $22,015 | $22,015 | $0 |
| 2021 | $92 | $3,903 | $3,903 | $0 |
| 2020 | $91 | $3,903 | $3,903 | $0 |
Property History
| Date | Event | Price | Change | Sq Ft Price |
|---|---|---|---|---|
| 06/04/2025 06/04/25 | For Sale | $300,000 | 0.0% | $181 / Sq Ft |
| 05/29/2025 05/29/25 | Pending | -- | -- | -- |
| 05/29/2025 05/29/25 | For Sale | $300,000 | -- | $181 / Sq Ft |
Purchase History
| Date | Type | Sale Price | Title Company |
|---|---|---|---|
| Deed | -- | None Listed On Document | |
| Deed | -- | -- |
Mortgage History
| Date | Status | Loan Amount | Loan Type |
|---|---|---|---|
| Open | $275,615 | FHA | |
| Previous Owner | $211,200 | New Conventional | |
| Previous Owner | $455,175 | Construction | |
| Previous Owner | $2,784,000 | Construction |
Similar Homes in Odessa, TX
Source: Odessa Board of REALTORS®
MLS Number: 160540
APN: 082350085300000
