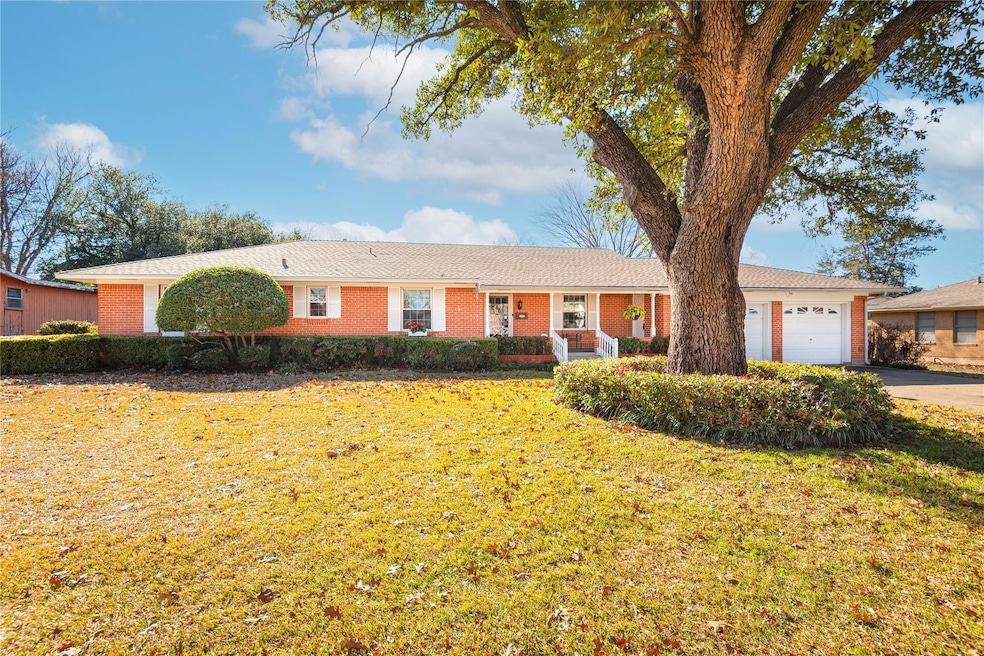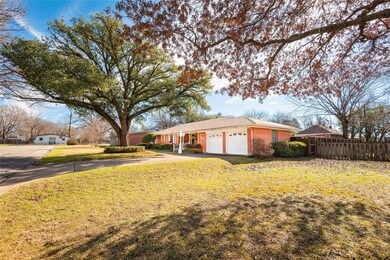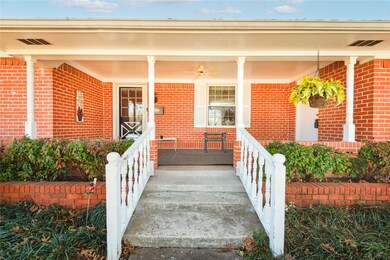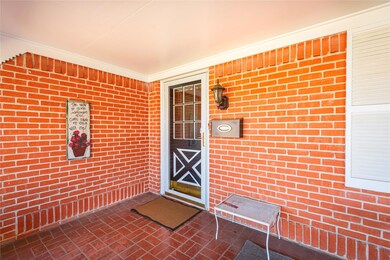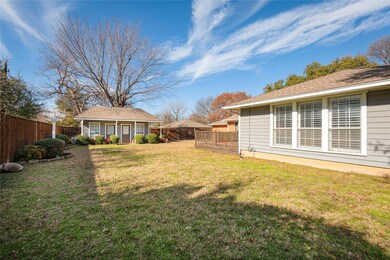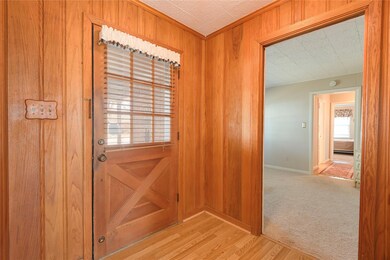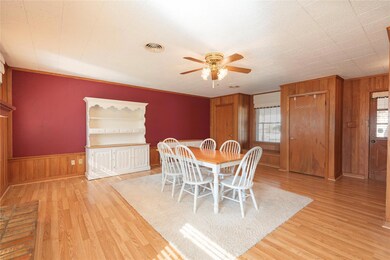
1805 Bonner St McKinney, TX 75069
Faubion NeighborhoodHighlights
- Deck
- Traditional Architecture
- Skylights
- Faubion Middle School Rated A-
- Covered patio or porch
- 2 Car Attached Garage
About This Home
As of April 2025Embrace the opportunity to create lasting memories in this home. A setting that combines charm, convenience, and potential. Nestled in a highly desirable neighborhood just steps from an elementary school, with the historic district nearby. Retaining much of its original character, it offers two spacious living areas—one featuring a cozy brick gas fireplace that flows into a generously sized eat-in kitchen with a breakfast bar, perfect for entertaining, plus a gas cooktop with a griddle. An enormous second living area or game room provides versatile space for relaxation or recreation. The residence offers a harmonious blend of comfort and functionality with 3 bedrooms and 2 baths, nice size laundry closet and 2 car garage. Additional highlights include elegant plantation shutters, a 26x14 casita in the backyard with electricity that is perfect for use of an office and workshop. The sprawling 28x16 wooden deck is ideal for outdoor gatherings overlooking a beautifully fenced yard. For quiet moments, sit on a 9x19 covered front porch nestled under the shade of a majestic oak tree in the front yard. The roof was replaced on the house and casita in 2017. Solar screens enhance energy efficiency, making this home as practical as it is charming.
Last Agent to Sell the Property
Ebby Halliday, Realtors Brokerage Phone: 972-562-3969 License #0361540 Listed on: 01/23/2025

Last Buyer's Agent
Marian Porter
North Point Realty License #0504623
Home Details
Home Type
- Single Family
Est. Annual Taxes
- $4,117
Year Built
- Built in 1962
Lot Details
- 0.31 Acre Lot
- Wood Fence
- Landscaped
- Interior Lot
- Few Trees
- Back Yard
Parking
- 2 Car Attached Garage
- Front Facing Garage
- Driveway
Home Design
- Traditional Architecture
- Brick Exterior Construction
- Composition Roof
Interior Spaces
- 1,996 Sq Ft Home
- 1-Story Property
- Ceiling Fan
- Skylights
- Fireplace With Glass Doors
- Fireplace Features Masonry
- Gas Fireplace
- Great Room with Fireplace
Kitchen
- Eat-In Kitchen
- Electric Oven
- Gas Cooktop
- <<microwave>>
- Dishwasher
- Tile Countertops
Flooring
- Carpet
- Laminate
- Ceramic Tile
Bedrooms and Bathrooms
- 3 Bedrooms
- 2 Full Bathrooms
Laundry
- Laundry in Hall
- Washer and Electric Dryer Hookup
Outdoor Features
- Deck
- Covered patio or porch
- Rain Gutters
Schools
- Burks Elementary School
- Mckinney Boyd High School
Utilities
- Central Heating and Cooling System
Community Details
- H A Finch Add Subdivision
Listing and Financial Details
- Legal Lot and Block 12 / 1
- Assessor Parcel Number R088000101201
Similar Homes in McKinney, TX
Home Values in the Area
Average Home Value in this Area
Property History
| Date | Event | Price | Change | Sq Ft Price |
|---|---|---|---|---|
| 04/17/2025 04/17/25 | Sold | -- | -- | -- |
| 03/28/2025 03/28/25 | Pending | -- | -- | -- |
| 03/11/2025 03/11/25 | Price Changed | $449,000 | -5.5% | $225 / Sq Ft |
| 01/23/2025 01/23/25 | For Sale | $475,000 | -- | $238 / Sq Ft |
Tax History Compared to Growth
Tax History
| Year | Tax Paid | Tax Assessment Tax Assessment Total Assessment is a certain percentage of the fair market value that is determined by local assessors to be the total taxable value of land and additions on the property. | Land | Improvement |
|---|---|---|---|---|
| 2023 | $964 | $230,579 | $110,000 | $153,018 |
| 2022 | $4,201 | $209,617 | $75,000 | $144,417 |
| 2021 | $4,047 | $190,561 | $75,000 | $115,561 |
| 2020 | $4,308 | $196,425 | $75,000 | $121,425 |
| 2019 | $4,119 | $173,272 | $75,000 | $127,844 |
| 2018 | $3,831 | $157,520 | $75,000 | $139,752 |
| 2017 | $3,483 | $186,994 | $60,000 | $126,994 |
| 2016 | $3,232 | $136,295 | $30,800 | $105,495 |
| 2015 | $1,913 | $126,192 | $30,800 | $95,392 |
Agents Affiliated with this Home
-
Debbie Tate Barch

Seller's Agent in 2025
Debbie Tate Barch
Ebby Halliday
(214) 808-6020
5 in this area
105 Total Sales
-
M
Buyer's Agent in 2025
Marian Porter
North Point Realty
Map
Source: North Texas Real Estate Information Systems (NTREIS)
MLS Number: 20791562
APN: R-0880-001-0120-1
- 717 Finch Ave
- 416 Brook Ln
- 417 N Waddill St
- 1502 W Virginia St
- 1500 W Virginia St
- 1804 W Josephine St
- 211 N Waddill St
- 1102 N Graves St
- 1813 Erwin Place
- 1200 Lela St
- 1406 W Louisiana St
- 803 Oak St
- 1505 W Louisiana St
- 1407 W Louisiana St
- 1835 W Hunt St
- 107 S Graves St
- 1303 N Morris St
- 109 S Graves St
- 314 N Bradley St
- 1312 White Cir
