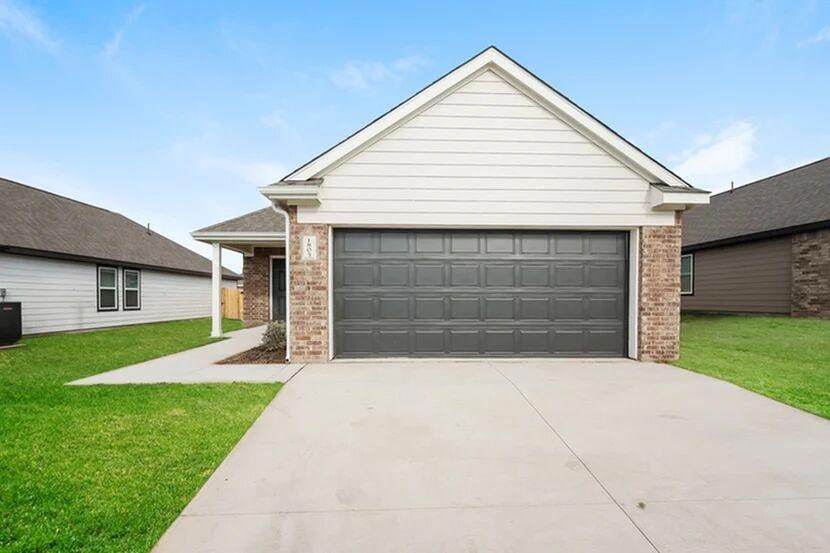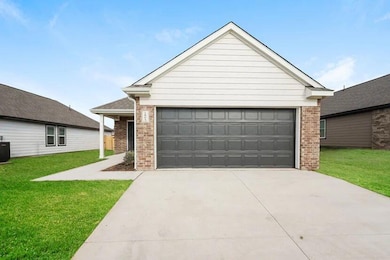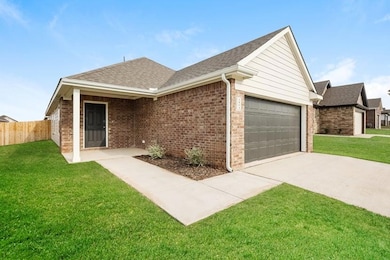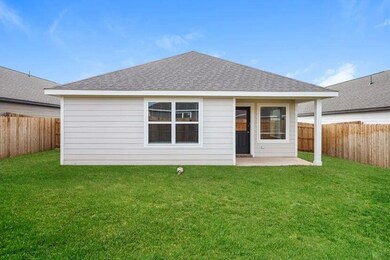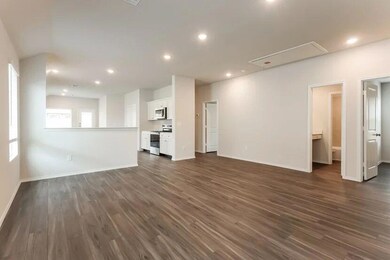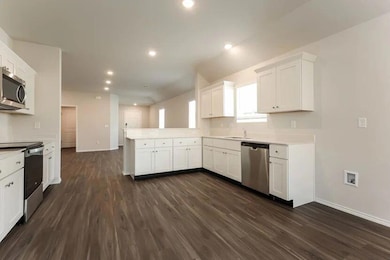1805 Crimson Lake Blvd El Reno, OK 73036
About This Home
The Grove plan is a delightful single-story home offering 1,534 square feet of living space with 4 bedrooms and 2 baths. The kitchen features a convenient peninsula with space for seating, perfect for casual meals or entertaining. A covered patio provides a great space for outdoor relaxation and gatherings. Additional highlights include a two-car garage, a fenced backyard for privacy, and a sprinkler system to keep your lawn lush and green. All homes are SimplyMaintained for a $100 monthly fee that includes front and back yard lawn care and exterior pest control. Crimson Lake Estates is a welcoming, family-friendly community in El Reno, OK, with convenient access to I-40 for easy commutes to Oklahoma City and beyond. Served by El Reno Public Schools, the neighborhood offers a supportive, close-knit environment for families. Just minutes away, residents can explore local shops and dining or unwind outdoors at Lake El Reno and Crimson Creek Golf Course, making it easy to enjoy both relaxation and recreation close to home. Photos are for illustrative purposes only and may show upgrades, and features that are not included. Actual homes may vary.
Home Details
Home Type
- Single Family
Year Built
- Built in 2025
Lot Details
- 6,248 Sq Ft Lot
- Interior Lot
Home Design
- Brick Frame
- Composition Roof
Bedrooms and Bathrooms
- 4 Bedrooms
- 2 Full Bathrooms
Schools
- Hillcrest Elementary School
- Etta Dale JHS Middle School
- El Reno High School
Listing and Financial Details
- Legal Lot and Block 29 / 18
Map
Source: MLSOK
MLS Number: 1200986
- 1807 Palmatum Rd
- 1806 Palmatum Rd
- 1908 Palmatum Rd
- 1912 Redwood Ln
- 1900 Palmatum Rd
- 2001 Palmatum Rd
- 2103 Palmatum Rd
- 1805 Palmatum Rd
- 1901 Palmatum Rd
- 1902 Palmatum Rd
- 2107 Palmatum Rd
- 1801 Palmatum Rd
- 1904 Palmatum Rd
- 2003 Palmatum Rd
- 1808 Palmatum Rd
- 1909 Palmatum Rd
- 1701 Maroon Dr
- 1906 Palmatum Rd
- 2007 Palmatum Rd
- 1907 Palmatum Rd
- 1807 Crimson Lake Blvd
- 1910 Crimson Lake Blvd
- 2006 Crimson Lake Blvd
- 1927 Malus Way
- 2003 Malus Way
- 1756 Eighty Niner Terrace Unit 1758
- 1911 Malus Way
- 1601 Crimson Lake Blvd
- 1701 Crimson Lake Blvd
- 1859 Post Oak Rd
- 1708 Amaranth Ln
- 2001 S Country Club Rd
- 520 S Frances Ave
- 508 S Morrison Ave
- 918 W Hayes St
- 317-319 S Grand Ave
- 1020 S Rock Island Ave Unit 6
- 1020 S Rock Island Ave Unit 11
- 1020 S Rock Island Ave Unit 3
- 412 N Bickford Ave
