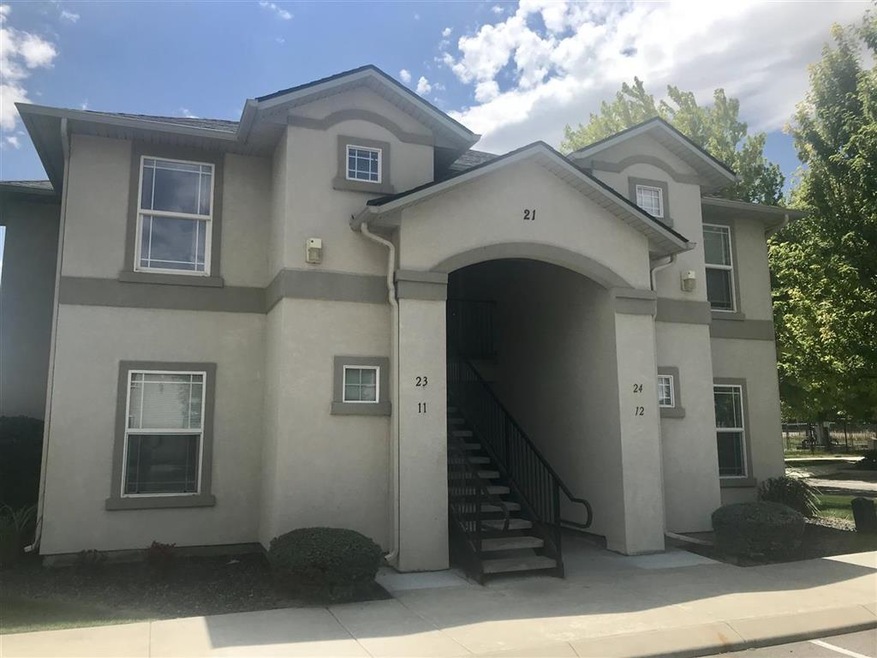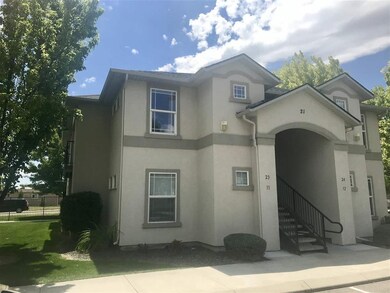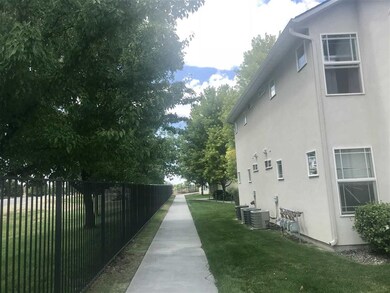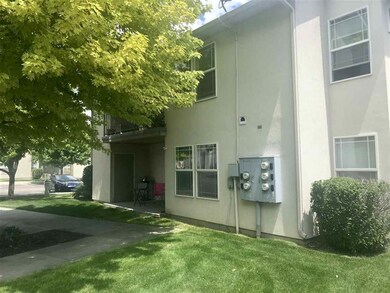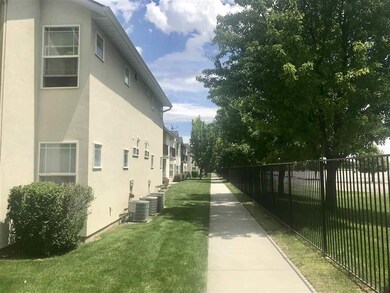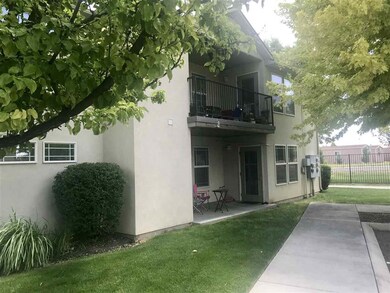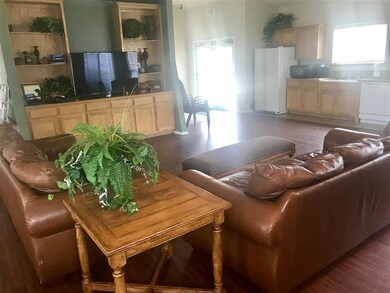
$649,900
- 6 Beds
- 4 Baths
- 3,376 Sq Ft
- 4055 W Bunny Hill Ln
- Meridian, ID
Basically newe duplex in Entrata Farms. End unit is a 2 story unit & 2 car garage, interior unit is 3 story unit & 1 car garage both have 3 bedrooms and 2.5 bathrooms. Stainless steel appliance, LVT in kitchen and bathrooms, fans in family room & master bedroom, disc lights in kitchen & family rooms & blinds. Photos of the exterior /interior are of a similar building. Buyer is required to use
Chase Leavitt RE/MAX Executives
