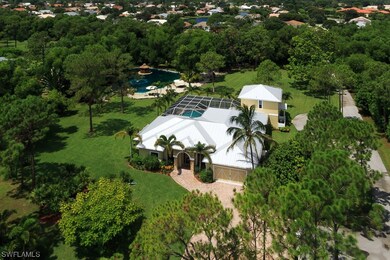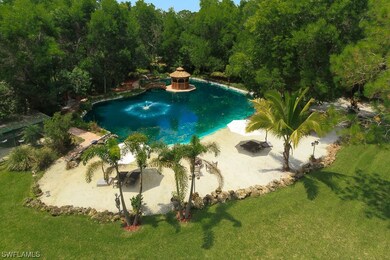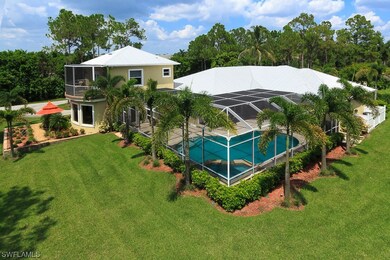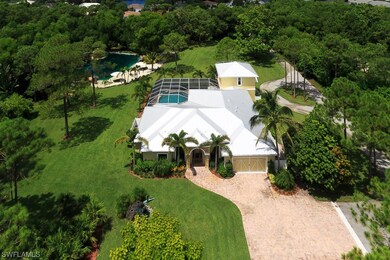
1805 Heritage Trail Naples, FL 34112
Highlights
- Barn
- Gated Community
- Florida Architecture
- Concrete Pool
- Pond View
- Great Room
About This Home
As of August 2015Price reduced, This extraordinary, gated, custom Florida home offers casual estate living with large open living areas. This home features four bedrooms plus a den, three and a half baths, a 32' x 22' entertainment room plus an in-law-apartment with a kitchen, full bath, walk-in-closet, separate entrance and screened balcony. Fully renovated in 2013, this home offers every modern amenity with plenty of room for a large family, guests and in-laws. This property is designed with utility and attention to detail. It is bright, beautiful and relaxing. Other features include a fully fenced 5 acres of pristine property with enough room for horses, farm animals and pets. There is also a man-made fish stocked lagoon with a private beach and an Island with a gazebo, a 1,500 square foot barn with power and lights, GE Profile appliances and much more.
Last Agent to Sell the Property
Bartley Realty LLLP License #249512089 Listed on: 06/02/2014
Home Details
Home Type
- Single Family
Est. Annual Taxes
- $5,284
Year Built
- Built in 1998
Lot Details
- 5 Acre Lot
- Lot Dimensions are 330 x 660 x 330 x 660
- Property fronts a private road
- Street terminates at a dead end
- East Facing Home
- Fenced
- Oversized Lot
- Sprinkler System
Parking
- 2 Car Attached Garage
- Garage Door Opener
- Driveway
Home Design
- Florida Architecture
- Wood Frame Construction
- Metal Roof
- Stone Siding
- Stucco
Interior Spaces
- 4,246 Sq Ft Home
- 2-Story Property
- Built-In Features
- Tray Ceiling
- Ceiling Fan
- Single Hung Windows
- Casement Windows
- French Doors
- Entrance Foyer
- Great Room
- Family Room
- Den
- Screened Porch
- Pond Views
Kitchen
- Breakfast Area or Nook
- Built-In Self-Cleaning Oven
- Cooktop
- Microwave
- Dishwasher
- Kitchen Island
- Disposal
Flooring
- Carpet
- Tile
Bedrooms and Bathrooms
- 5 Bedrooms
- Walk-In Closet
- Dual Sinks
- Bathtub
- Separate Shower
Laundry
- Dryer
- Washer
- Laundry Tub
Home Security
- Home Security System
- Impact Glass
- High Impact Door
- Fire and Smoke Detector
Pool
- Concrete Pool
- Heated In Ground Pool
- In Ground Spa
- Gas Heated Pool
- Gunite Spa
Outdoor Features
- Balcony
- Screened Patio
- Gazebo
Schools
- Naples High School
Farming
- Barn
Utilities
- Central Heating and Cooling System
- Well
- Water Purifier
- Septic Tank
- Satellite Dish
- Cable TV Available
Listing and Financial Details
- Legal Lot and Block 203 / 17
- Assessor Parcel Number 00402160001
Community Details
Overview
- No Home Owners Association
- Acreage Subdivision
Security
- Gated Community
Ownership History
Purchase Details
Home Financials for this Owner
Home Financials are based on the most recent Mortgage that was taken out on this home.Purchase Details
Purchase Details
Home Financials for this Owner
Home Financials are based on the most recent Mortgage that was taken out on this home.Similar Homes in Naples, FL
Home Values in the Area
Average Home Value in this Area
Purchase History
| Date | Type | Sale Price | Title Company |
|---|---|---|---|
| Warranty Deed | $1,460,500 | Attorney | |
| Warranty Deed | $325,000 | Attorney | |
| Interfamily Deed Transfer | -- | -- |
Mortgage History
| Date | Status | Loan Amount | Loan Type |
|---|---|---|---|
| Previous Owner | $750,000 | Negative Amortization | |
| Previous Owner | $250,000 | Credit Line Revolving |
Property History
| Date | Event | Price | Change | Sq Ft Price |
|---|---|---|---|---|
| 02/21/2025 02/21/25 | For Sale | $4,500,000 | +208.1% | $1,060 / Sq Ft |
| 08/20/2015 08/20/15 | Sold | $1,460,500 | -8.7% | $344 / Sq Ft |
| 07/21/2015 07/21/15 | Pending | -- | -- | -- |
| 06/02/2014 06/02/14 | For Sale | $1,599,900 | -- | $377 / Sq Ft |
Tax History Compared to Growth
Tax History
| Year | Tax Paid | Tax Assessment Tax Assessment Total Assessment is a certain percentage of the fair market value that is determined by local assessors to be the total taxable value of land and additions on the property. | Land | Improvement |
|---|---|---|---|---|
| 2023 | $16,041 | $1,570,997 | $0 | $0 |
| 2022 | $16,516 | $1,525,240 | $0 | $0 |
| 2021 | $16,686 | $1,480,816 | $0 | $0 |
| 2020 | $16,296 | $1,460,371 | $0 | $0 |
| 2019 | $16,035 | $1,427,538 | $0 | $0 |
| 2018 | $15,701 | $1,400,921 | $0 | $0 |
| 2017 | $14,045 | $1,246,258 | $250,000 | $996,258 |
| 2016 | $13,257 | $1,174,512 | $0 | $0 |
| 2015 | $5,278 | $474,317 | $0 | $0 |
| 2014 | $5,284 | $420,553 | $0 | $0 |
Agents Affiliated with this Home
-
Sandra Hansel

Seller's Agent in 2025
Sandra Hansel
Engel & Völkers
(239) 682-3000
123 Total Sales
-
Ryan O'Janovac
R
Seller Co-Listing Agent in 2025
Ryan O'Janovac
Engel & Völkers
(630) 605-3646
19 Total Sales
-
David Bartley

Seller's Agent in 2015
David Bartley
Bartley Realty LLLP
(239) 200-2194
38 Total Sales
-
Michael Rivera

Buyer's Agent in 2015
Michael Rivera
Saggio Realty, Inc
(239) 770-6257
11 Total Sales
Map
Source: Florida Gulf Coast Multiple Listing Service
MLS Number: 214032007
APN: 00402160001
- 1820 Florida Club Cir Unit 2103
- 1920 Piccadilly Circus
- 1899 Piccadilly Circus
- 1830 Florida Club Cir Unit 4310
- 1765 Royal Cir Unit 1501
- 1724 Royal Cir Unit 901
- 1660 Royal Cir Unit 101
- 1704 Royal Cir Unit 602
- 1708 Royal Cir Unit 701
- 1700 Royal Cir Unit 601
- 1840 Florida Club Cir Unit 5104
- 2052 Piccadilly Circus
- 5119 Harrogate Ct
- 5560 Lago Villaggio Way






