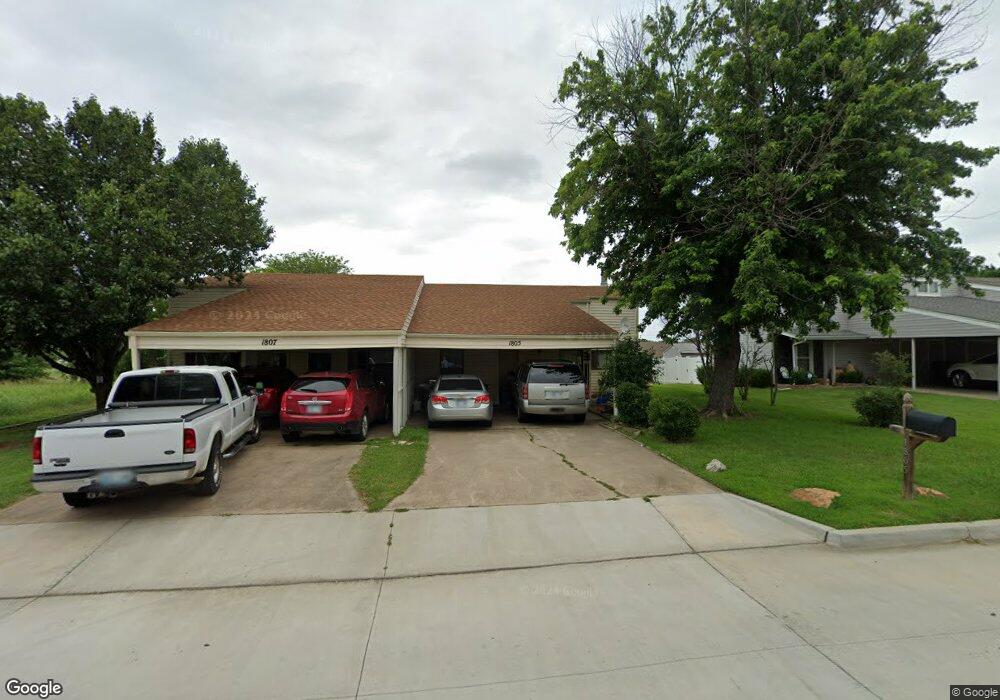
1805 Knox Rd Ardmore, OK 73401
Highlights
- Deck
- High Ceiling
- 1 Car Attached Garage
- Contemporary Architecture
- No HOA
- Concrete Kitchen Countertops
About This Home
As of February 2024Sold on 1 Shot.
Last Agent to Sell the Property
Ardmore Realty, Inc License #138182 Listed on: 02/15/2024
Home Details
Home Type
- Single Family
Est. Annual Taxes
- $1,334
Year Built
- Built in 1982
Lot Details
- 3,049 Sq Ft Lot
- South Facing Home
- Property is Fully Fenced
- Privacy Fence
Parking
- 1 Car Attached Garage
- Parking Storage or Cabinetry
Home Design
- Contemporary Architecture
- Slab Foundation
- Wood Frame Construction
- Fiberglass Roof
- Vinyl Siding
- Asphalt
Interior Spaces
- 960 Sq Ft Home
- 1-Story Property
- High Ceiling
- Ceiling Fan
- Gas Log Fireplace
- Aluminum Window Frames
- Washer and Electric Dryer Hookup
Kitchen
- Cooktop<<rangeHoodToken>>
- Plumbed For Ice Maker
- Dishwasher
- Concrete Kitchen Countertops
- Laminate Countertops
- Disposal
Flooring
- Carpet
- Tile
Bedrooms and Bathrooms
- 2 Bedrooms
- 2 Full Bathrooms
Accessible Home Design
- Accessible Full Bathroom
- Accessible Entrance
Outdoor Features
- Deck
- Shed
- Rain Gutters
Schools
- Charles Evans Elementary School
- Ardmore High School
Utilities
- Zoned Heating and Cooling
- Electric Water Heater
- Phone Available
Community Details
- No Home Owners Association
- Ardmore City Subdivision
Ownership History
Purchase Details
Home Financials for this Owner
Home Financials are based on the most recent Mortgage that was taken out on this home.Purchase Details
Home Financials for this Owner
Home Financials are based on the most recent Mortgage that was taken out on this home.Purchase Details
Purchase Details
Home Financials for this Owner
Home Financials are based on the most recent Mortgage that was taken out on this home.Purchase Details
Home Financials for this Owner
Home Financials are based on the most recent Mortgage that was taken out on this home.Purchase Details
Purchase Details
Purchase Details
Purchase Details
Purchase Details
Similar Homes in Ardmore, OK
Home Values in the Area
Average Home Value in this Area
Purchase History
| Date | Type | Sale Price | Title Company |
|---|---|---|---|
| Warranty Deed | $115,000 | Stewart Title | |
| Warranty Deed | $112,500 | Stewart Title | |
| Foreclosure Deed | $52,224 | None Available | |
| Warranty Deed | $70,000 | Stewart Abstract & Title | |
| Joint Tenancy Deed | $75,000 | -- | |
| Warranty Deed | -- | -- | |
| Warranty Deed | $50,000 | -- | |
| Warranty Deed | $41,500 | -- | |
| Warranty Deed | $44,500 | -- | |
| Warranty Deed | -- | -- | |
| Warranty Deed | -- | -- |
Mortgage History
| Date | Status | Loan Amount | Loan Type |
|---|---|---|---|
| Previous Owner | $70,000 | Unknown | |
| Previous Owner | $69,200 | Future Advance Clause Open End Mortgage | |
| Previous Owner | $75,000 | New Conventional |
Property History
| Date | Event | Price | Change | Sq Ft Price |
|---|---|---|---|---|
| 02/15/2024 02/15/24 | Sold | $115,000 | 0.0% | $120 / Sq Ft |
| 02/15/2024 02/15/24 | For Sale | $115,000 | +2.2% | $120 / Sq Ft |
| 01/29/2022 01/29/22 | Sold | $112,500 | -10.0% | $117 / Sq Ft |
| 10/19/2021 10/19/21 | Pending | -- | -- | -- |
| 10/19/2021 10/19/21 | For Sale | $125,000 | +78.6% | $130 / Sq Ft |
| 04/27/2015 04/27/15 | Sold | $70,000 | -11.8% | $73 / Sq Ft |
| 02/05/2015 02/05/15 | Pending | -- | -- | -- |
| 02/05/2015 02/05/15 | For Sale | $79,400 | -- | $83 / Sq Ft |
Tax History Compared to Growth
Tax History
| Year | Tax Paid | Tax Assessment Tax Assessment Total Assessment is a certain percentage of the fair market value that is determined by local assessors to be the total taxable value of land and additions on the property. | Land | Improvement |
|---|---|---|---|---|
| 2024 | $1,415 | $14,175 | $1,800 | $12,375 |
| 2023 | $1,415 | $13,500 | $1,800 | $11,700 |
| 2022 | $850 | $8,886 | $1,800 | $7,086 |
| 2021 | $854 | $8,462 | $1,800 | $6,662 |
| 2020 | $837 | $8,413 | $1,800 | $6,613 |
| 2019 | $778 | $8,012 | $1,800 | $6,212 |
| 2018 | $829 | $8,400 | $840 | $7,560 |
| 2017 | $692 | $7,566 | $1,200 | $6,366 |
| 2016 | $783 | $8,400 | $840 | $7,560 |
| 2015 | $590 | $7,682 | $421 | $7,261 |
| 2014 | $655 | $7,316 | $421 | $6,895 |
Agents Affiliated with this Home
-
Susan Bolles

Seller's Agent in 2024
Susan Bolles
Ardmore Realty, Inc
(580) 220-5897
414 Total Sales
-
Elisa Campbell

Seller's Agent in 2022
Elisa Campbell
eXp Realty, LLC
(918) 344-5191
102 Total Sales
-
Jennifer Campbell

Buyer's Agent in 2022
Jennifer Campbell
Claudia & Carolyn Realty Group
(580) 465-2010
27 Total Sales
-
G
Seller's Agent in 2015
Gary Carpenter
Inactive Office
Map
Source: MLS Technology
MLS Number: 2405826
APN: 1475-00-001-002-0-001-00
- 1601 Ward Rd
- 1615 Wildewood Dr
- 1530 Persimmon Ln
- 1620 Shenandoah Dr
- 1111 Prairie Valley Rd
- 1612 Shenandoah Dr
- 1802 Kendall Dr
- 1113 S Meadow Dr
- 1315 Shenandoah Dr
- 1015 Maxwell St NW
- 1014 Maxwell St NW
- 908 Ash St
- 912 Elm St
- 1029 Northwest Blvd
- 1903 Robison St
- 912 Maxwell St NW
- 1809 Robison St
- 132 Veterans Blvd
- 703 Cherry St
- 2014 12th Ave NW
