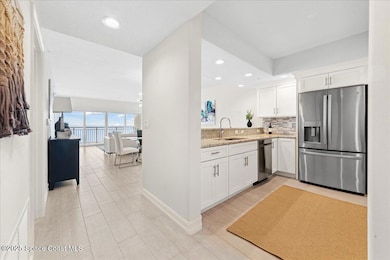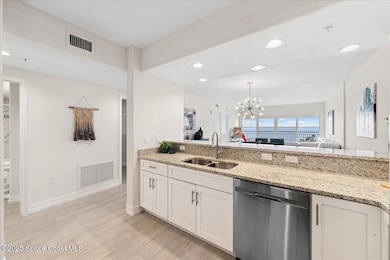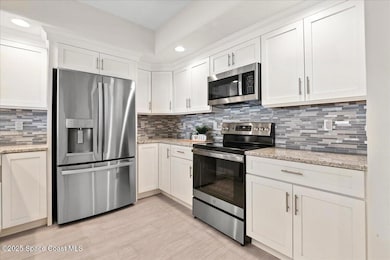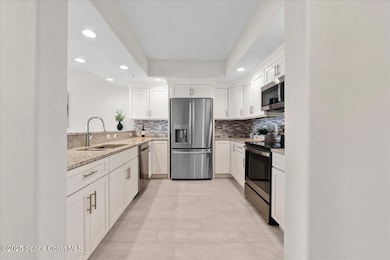
River Palms Riverfront 1805 Riverside Dr Unit 508n Titusville, FL 32780
Central Titusville NeighborhoodEstimated payment $3,861/month
Highlights
- Property fronts an intracoastal waterway
- Open Floorplan
- Community Pool
- Fitness Center
- Clubhouse
- Covered patio or porch
About This Home
Waterfront living at its finest! Welcome to coastal luxury in this beautifully designed condo nestled along the scenic Indian River in Titusville, FL! Built in 2023, this modern residence offers breathtaking water views, stylish finishes, and low-maintenance living-all year round and just minutes from Kennedy space Center and beaches. Step inside to find a bright, open concept floor plan with high ceilings and abundant natural light. The contemporary kitchen features sleek shaker cabinetry, stainless steel appliances, granite countertops, tile backsplash and a bar height kitchen island perfect for entertaining. Light tile floors throughout enhances the coastal aesthetic and offers effortless upkeep. The primary suite offers private river views, a large walk-in closet, a spacious ensuite with double vanities and a walk-in tiled shower. This model has the guest bedroom located on the front side near the guest bath to offer privacy, or ideal for an office space. With a front row seat to rocket launches you can enjoy your morning coffee or evening cocktails on your own private balcony overlooking the Intracoastal, where dolphins and manatees are frequent visitors. Beautiful plantation shutters and impact windows add to the safety and privacy. Community amenities include a clubhouse, secure lobby, heated pool, fitness center, ground and building maintenance, and most utilities except electric! Whether you're looking for a full-time residence, snowbird retreat, or investment property, this move-in ready condo delivers style, comfort, an unparalleled access to Florida's Space Coast lifestyle. Close to restaurants, shopping, marinas, beaches, 528 and I 95, Orlando and NASA attractions! Don't miss your chance to own a piece of paradise in prestigious River Palms on Florida's beautiful east coast. Schedule your private showing today!
Home Details
Home Type
- Single Family
Year Built
- Built in 2023 | Remodeled
Lot Details
- 1,307 Sq Ft Lot
- West Facing Home
HOA Fees
- $690 Monthly HOA Fees
Property Views
Home Design
- Membrane Roofing
- Concrete Siding
- Asphalt
- Stucco
Interior Spaces
- 1,350 Sq Ft Home
- 1-Story Property
- Open Floorplan
- Furniture Can Be Negotiated
- Tile Flooring
Kitchen
- Breakfast Bar
- Electric Range
- Microwave
- Dishwasher
- Kitchen Island
- Disposal
Bedrooms and Bathrooms
- 2 Bedrooms
- Split Bedroom Floorplan
- Dual Closets
- Walk-In Closet
- 2 Full Bathrooms
- Shower Only
Home Security
- High Impact Windows
- Fire and Smoke Detector
- Fire Sprinkler System
Parking
- Guest Parking
- Unassigned Parking
Outdoor Features
- Balcony
- Covered patio or porch
Schools
- Coquina Elementary School
- Jackson Middle School
- Titusville High School
Utilities
- Central Air
- Hot Water Heating System
- Electric Water Heater
- Cable TV Available
Listing and Financial Details
- Assessor Parcel Number 22-35-10-02-00000.0-0017.L0
Community Details
Overview
- Association fees include cable TV, internet, ground maintenance, maintenance structure, pest control, sewer, trash, water
- River Palms Condo HOA, Phone Number (407) 705-2190
- River Palms Condo Subdivision
- Maintained Community
Amenities
- Secure Lobby
- Elevator
Recreation
Security
- Phone Entry
- Secure Elevator
- Building Fire Alarm
Map
About River Palms Riverfront
Home Values in the Area
Average Home Value in this Area
Property History
| Date | Event | Price | Change | Sq Ft Price |
|---|---|---|---|---|
| 07/18/2025 07/18/25 | For Sale | $484,900 | 0.0% | $359 / Sq Ft |
| 08/22/2023 08/22/23 | Sold | $484,900 | +26.0% | $359 / Sq Ft |
| 01/20/2022 01/20/22 | Pending | -- | -- | -- |
| 01/19/2022 01/19/22 | For Sale | $384,900 | -- | $285 / Sq Ft |
Similar Homes in Titusville, FL
Source: Space Coast MLS (Space Coast Association of REALTORS®)
MLS Number: 1052171
- 1805 Riverside Dr Unit 301n
- 1805 Riverside Dr Unit 204n
- 1825 Riverside Dr Unit 205
- 1825 Riverside Dr Unit 201
- 1825 Riverside Dr Unit 608s
- 1540 Riverside Dr Unit 11
- 113 S Hopkins Ave
- 596 Mason Dr
- 2225 S Washington Ave
- 2250 S Hopkins Ave
- 647 Mason Dr
- 0000 S Hopkins Ave
- 448 Macon Dr
- 458 Macon Dr
- 568 Macon Dr
- 2465 S Washington Ave Unit A402
- 2467 S Washington Ave Unit 303B
- 2467 S Washington Ave Unit B303
- 2467 S Washington Ave Unit 103B
- 2467 S Washington Ave Unit B-411
- 1805 Riverside Dr Unit 507n
- 1540 Riverside Dr Unit 11
- 810 Sycamore St
- 2469 S Washington Ave
- 2465 S Washington Ave Unit A304
- 2467 S Washington Ave Unit B-403
- 2467 S Washington Ave Unit 210B
- 2467 S Washington Ave Unit 401B
- 2469 S Washington Ave Unit 310C
- 2469 S Washington Ave Unit C-104
- 1248 Macon Dr
- 216 Beverly St
- 2825 S Washington Ave
- 2110 S De Leon Ave
- 1202 Prairie Ln
- 515 Booker St
- 2965 Sir Hamilton Cir
- 1404 S Deleon Ave
- 1404 S Deleon Ave
- 1190 Wedgewood Ln






