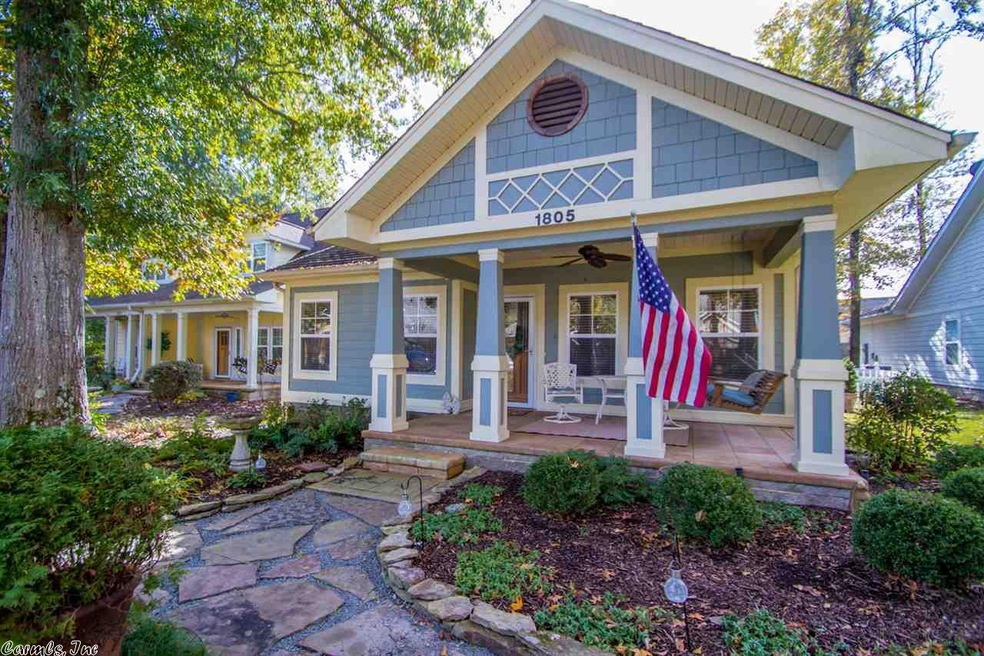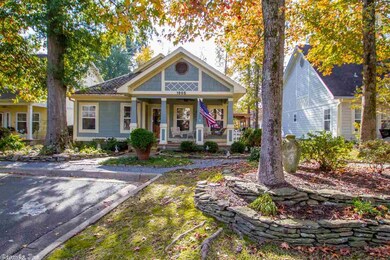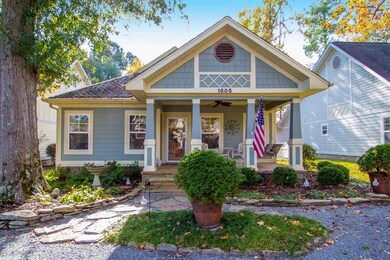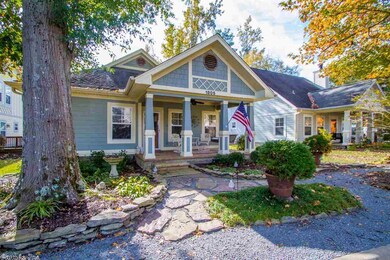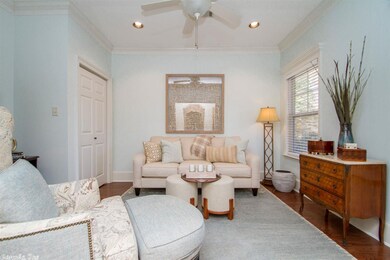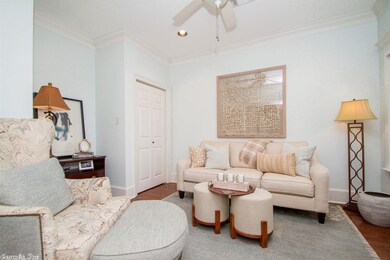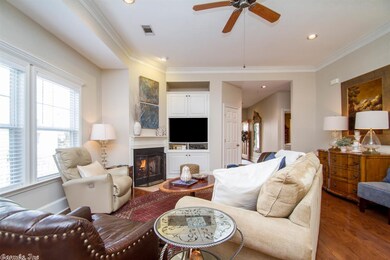
1805 Stagecoach Village Ct Little Rock, AR 72210
Otter Creek NeighborhoodHighlights
- Gated Community
- Wood Flooring
- Great Room
- Craftsman Architecture
- <<bathWithWhirlpoolToken>>
- Home Office
About This Home
As of January 2020Gorgeous Craftsman Style Patio Home in a Secured Gated Community! Yard Maintenance Included! Very Convenient to LR & to Saline County! This House Has It All!! Updated with Beautiful Hardwoods, Granite in Kitchen & Both Baths, New Paint & blinds! Wall Oven & Microwave! Pantry! Breakfast Bar! Super Convenient Office Area w/ Built-Ins! Large Laundry Room! Gas Log FP! Swing on Front Porch! Covered Patio! Picket-Fenced Yard Area! Back Entry 2-Car Garage! New Furnace! All this...& it's in Amazing Condition!!
Home Details
Home Type
- Single Family
Est. Annual Taxes
- $2,141
Year Built
- Built in 2003
Lot Details
- 5,663 Sq Ft Lot
- Partially Fenced Property
- Vinyl Fence
- Landscaped
- Level Lot
- Sprinkler System
HOA Fees
- $135 Monthly HOA Fees
Home Design
- Craftsman Architecture
- Slab Foundation
- Frame Construction
- Ridge Vents on the Roof
- Composition Roof
Interior Spaces
- 1,730 Sq Ft Home
- 1-Story Property
- Wired For Data
- Built-in Bookshelves
- Ceiling Fan
- Gas Log Fireplace
- Insulated Windows
- Window Treatments
- Insulated Doors
- Great Room
- Combination Dining and Living Room
- Home Office
- Attic Floors
- Home Security System
Kitchen
- Breakfast Bar
- <<builtInOvenToken>>
- Electric Range
- Stove
- <<microwave>>
- Plumbed For Ice Maker
- Dishwasher
- Disposal
Flooring
- Wood
- Carpet
- Tile
Bedrooms and Bathrooms
- 3 Bedrooms
- 2 Full Bathrooms
- <<bathWithWhirlpoolToken>>
- Walk-in Shower
Laundry
- Laundry Room
- Washer Hookup
Parking
- 2 Car Garage
- Automatic Garage Door Opener
Outdoor Features
- Patio
- Outdoor Storage
- Porch
Utilities
- Central Heating and Cooling System
- Underground Utilities
- Gas Water Heater
- Cable TV Available
Community Details
Overview
- Other Mandatory Fees
Security
- Security Service
- Gated Community
Ownership History
Purchase Details
Home Financials for this Owner
Home Financials are based on the most recent Mortgage that was taken out on this home.Purchase Details
Home Financials for this Owner
Home Financials are based on the most recent Mortgage that was taken out on this home.Purchase Details
Home Financials for this Owner
Home Financials are based on the most recent Mortgage that was taken out on this home.Purchase Details
Home Financials for this Owner
Home Financials are based on the most recent Mortgage that was taken out on this home.Purchase Details
Home Financials for this Owner
Home Financials are based on the most recent Mortgage that was taken out on this home.Purchase Details
Home Financials for this Owner
Home Financials are based on the most recent Mortgage that was taken out on this home.Similar Homes in the area
Home Values in the Area
Average Home Value in this Area
Purchase History
| Date | Type | Sale Price | Title Company |
|---|---|---|---|
| Warranty Deed | $180,000 | First National Title Company | |
| Warranty Deed | $167,000 | First National Title Company | |
| Warranty Deed | $180,000 | First National Title Company | |
| Warranty Deed | $178,000 | Lenders Title Company | |
| Warranty Deed | $171,000 | Lenders Title Co | |
| Warranty Deed | $150,000 | Stewart Title Of Arkansas |
Mortgage History
| Date | Status | Loan Amount | Loan Type |
|---|---|---|---|
| Open | $75,000 | New Conventional | |
| Previous Owner | $100,000 | Credit Line Revolving | |
| Previous Owner | $190,000 | Future Advance Clause Open End Mortgage | |
| Previous Owner | $177,500 | Fannie Mae Freddie Mac | |
| Previous Owner | $136,800 | Purchase Money Mortgage | |
| Previous Owner | $50,000 | Purchase Money Mortgage | |
| Closed | $25,650 | No Value Available |
Property History
| Date | Event | Price | Change | Sq Ft Price |
|---|---|---|---|---|
| 01/30/2020 01/30/20 | Sold | $180,000 | -1.4% | $104 / Sq Ft |
| 01/19/2020 01/19/20 | Pending | -- | -- | -- |
| 12/08/2019 12/08/19 | For Sale | $182,500 | 0.0% | $105 / Sq Ft |
| 11/25/2019 11/25/19 | Pending | -- | -- | -- |
| 11/17/2019 11/17/19 | For Sale | $182,500 | +9.3% | $105 / Sq Ft |
| 09/15/2015 09/15/15 | Sold | $167,000 | -1.7% | $97 / Sq Ft |
| 08/16/2015 08/16/15 | Pending | -- | -- | -- |
| 08/01/2015 08/01/15 | For Sale | $169,900 | -- | $98 / Sq Ft |
Tax History Compared to Growth
Tax History
| Year | Tax Paid | Tax Assessment Tax Assessment Total Assessment is a certain percentage of the fair market value that is determined by local assessors to be the total taxable value of land and additions on the property. | Land | Improvement |
|---|---|---|---|---|
| 2023 | $2,141 | $40,084 | $6,400 | $33,684 |
| 2022 | $2,248 | $40,084 | $6,400 | $33,684 |
| 2021 | $2,157 | $30,590 | $5,900 | $24,690 |
| 2020 | $1,766 | $30,590 | $5,900 | $24,690 |
| 2019 | $1,766 | $30,590 | $5,900 | $24,690 |
| 2018 | $1,791 | $30,590 | $5,900 | $24,690 |
| 2017 | $1,791 | $30,590 | $5,900 | $24,690 |
| 2016 | $2,286 | $32,650 | $5,400 | $27,250 |
| 2015 | $2,289 | $32,650 | $5,400 | $27,250 |
| 2014 | $2,289 | $32,650 | $5,400 | $27,250 |
Agents Affiliated with this Home
-
Kim Creighton

Seller's Agent in 2020
Kim Creighton
Baxley-Penfield-Moudy Realtors
(501) 351-2070
2 in this area
180 Total Sales
-
Bill Williams

Buyer's Agent in 2020
Bill Williams
Signature Properties
(501) 993-2194
63 Total Sales
Map
Source: Cooperative Arkansas REALTORS® MLS
MLS Number: 19036691
APN: 45L-050-10-003-00
- 607 Stagecoach Village Ct
- 1603 Stagecoach Village
- 27 Wedgeside Dr
- Lot 1 & 3 Stagecoach Rd
- 8524 Stagecoach Rd
- 48 Wedgeside Dr
- 54 Redleaf Cir
- 33 Redleaf Cir
- 29 Lendl Loop
- 8 Redleaf Cir
- 12618 Goldleaf Dr
- 6 Lendl Loop
- 140 Bentley Cir
- 55 Laver Cir
- 28 Eagle Nest Ct
- 1 Otter Creek
- 7 Ben Hogan Cove
- 000 Highway 5 Stagecoach Rd
- 16107 Otter Creek Pkwy
- 2 Otter Creek
