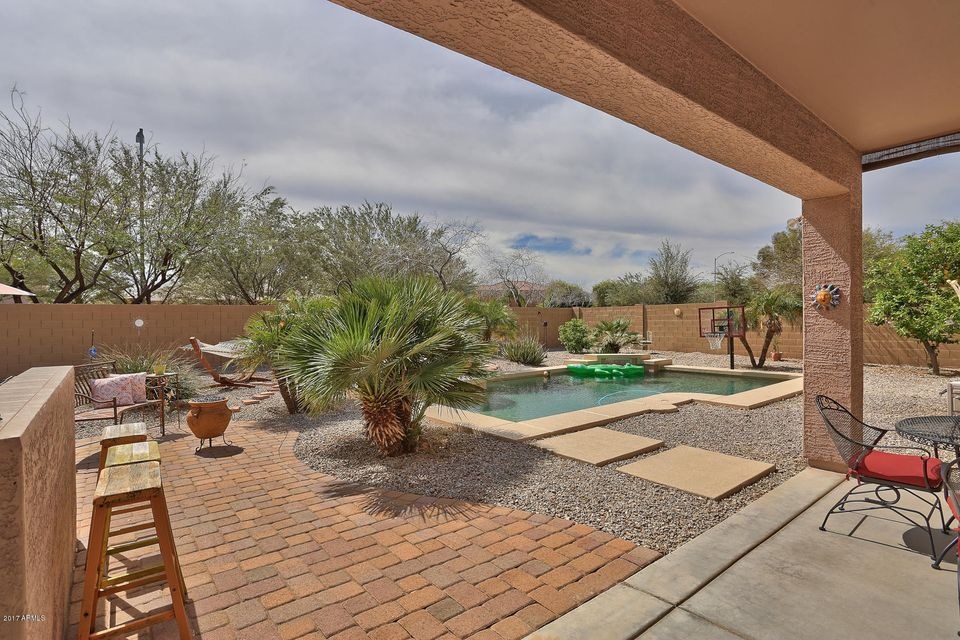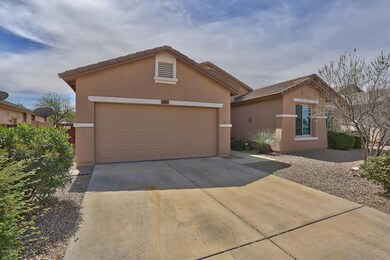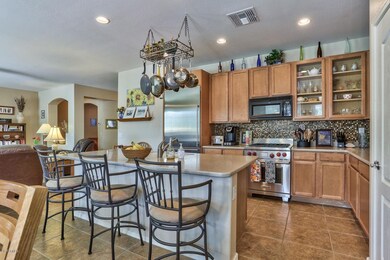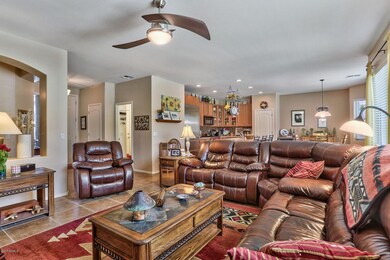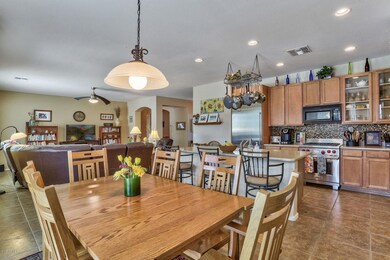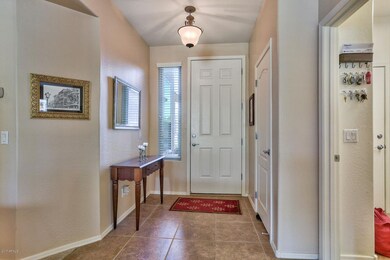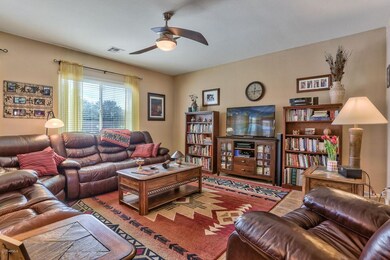
18051 W Port Royale Ln Surprise, AZ 85388
Highlights
- Heated Pool
- Dual Vanity Sinks in Primary Bathroom
- No Interior Steps
- Covered patio or porch
- Community Playground
- Tile Flooring
About This Home
As of May 2025This immaculate home has an entertainer's backyard with pavers, an outdoor kitchen that features a Wolf Grill that utilizes natural gas for cooking as well as heating the sparkling pool. The chef's kitchen has Subzero refrigerator, Wolf Dual Fuel Stove/Oven, 42'' maple cabinets w/slide out shelves, along with a 42x96 island w/bar seating. 18'' tile throughout with bedrooms and den being carpeted. Extended master bedroom with walk-in closet. Master bathroom features separate tub & shower as well as dual sinks with raised 36'' cabinets. Newer energy efficient Low E windows as well as ceiling fans throughout. Garage has built-in cabinets, 7'x 9' extended area, soft water system and work bench. Take advantage of the opportunity to make this wonderful home a place to call your own!
Last Agent to Sell the Property
Realty ONE Group License #SA655641000 Listed on: 03/16/2017

Home Details
Home Type
- Single Family
Est. Annual Taxes
- $1,306
Year Built
- Built in 2004
Lot Details
- 7,952 Sq Ft Lot
- Desert faces the front and back of the property
- Block Wall Fence
- Sprinklers on Timer
HOA Fees
- $60 Monthly HOA Fees
Parking
- 2 Car Garage
- Garage Door Opener
Home Design
- Wood Frame Construction
- Tile Roof
- Concrete Roof
- Stucco
Interior Spaces
- 1,828 Sq Ft Home
- 1-Story Property
- Ceiling Fan
- ENERGY STAR Qualified Windows with Low Emissivity
Kitchen
- Gas Cooktop
- <<builtInMicrowave>>
- Kitchen Island
Flooring
- Carpet
- Tile
Bedrooms and Bathrooms
- 3 Bedrooms
- Primary Bathroom is a Full Bathroom
- 2 Bathrooms
- Dual Vanity Sinks in Primary Bathroom
- Bathtub With Separate Shower Stall
Accessible Home Design
- No Interior Steps
Outdoor Features
- Heated Pool
- Covered patio or porch
- Built-In Barbecue
Schools
- Sunset Hills Elementary
- Willow Canyon High School
Utilities
- Refrigerated Cooling System
- Heating System Uses Natural Gas
- Water Softener
- High Speed Internet
- Cable TV Available
Listing and Financial Details
- Tax Lot 2
- Assessor Parcel Number 502-03-202
Community Details
Overview
- Association fees include ground maintenance
- Planned Development Association, Phone Number (623) 877-1396
- Built by Montalbano
- Sierra Montana Parcel 1 Subdivision, Arabian Floorplan
Recreation
- Community Playground
- Bike Trail
Ownership History
Purchase Details
Home Financials for this Owner
Home Financials are based on the most recent Mortgage that was taken out on this home.Purchase Details
Home Financials for this Owner
Home Financials are based on the most recent Mortgage that was taken out on this home.Purchase Details
Home Financials for this Owner
Home Financials are based on the most recent Mortgage that was taken out on this home.Purchase Details
Home Financials for this Owner
Home Financials are based on the most recent Mortgage that was taken out on this home.Purchase Details
Purchase Details
Home Financials for this Owner
Home Financials are based on the most recent Mortgage that was taken out on this home.Similar Homes in Surprise, AZ
Home Values in the Area
Average Home Value in this Area
Purchase History
| Date | Type | Sale Price | Title Company |
|---|---|---|---|
| Warranty Deed | $470,000 | Wfg National Title Insurance C | |
| Warranty Deed | $470,000 | Wfg National Title Insurance C | |
| Warranty Deed | $355,000 | Great American Title Agency | |
| Interfamily Deed Transfer | -- | First American Title Insuran | |
| Warranty Deed | $245,000 | First American Title Insuran | |
| Warranty Deed | $285,000 | Capital Title Agency Inc | |
| Interfamily Deed Transfer | -- | First American Title Ins Co | |
| Warranty Deed | -- | First American Title Ins Co | |
| Special Warranty Deed | $183,224 | Chicago Title Insurance Co |
Mortgage History
| Date | Status | Loan Amount | Loan Type |
|---|---|---|---|
| Open | $376,000 | New Conventional | |
| Closed | $376,000 | New Conventional | |
| Previous Owner | $350,000 | VA | |
| Previous Owner | $239,500 | New Conventional | |
| Previous Owner | $238,500 | New Conventional | |
| Previous Owner | $237,650 | New Conventional | |
| Previous Owner | $21,445 | Unknown | |
| Previous Owner | $213,300 | New Conventional | |
| Previous Owner | $29,500 | Stand Alone Second | |
| Previous Owner | $228,000 | New Conventional | |
| Previous Owner | $139,600 | New Conventional | |
| Closed | $25,100 | No Value Available |
Property History
| Date | Event | Price | Change | Sq Ft Price |
|---|---|---|---|---|
| 05/20/2025 05/20/25 | Sold | $479,000 | 0.0% | $262 / Sq Ft |
| 04/14/2025 04/14/25 | Pending | -- | -- | -- |
| 04/12/2025 04/12/25 | Price Changed | $479,000 | -3.8% | $262 / Sq Ft |
| 03/28/2025 03/28/25 | For Sale | $498,000 | +6.0% | $272 / Sq Ft |
| 12/09/2024 12/09/24 | Sold | $470,000 | -2.1% | $257 / Sq Ft |
| 11/18/2024 11/18/24 | Pending | -- | -- | -- |
| 11/14/2024 11/14/24 | For Sale | $480,000 | +35.2% | $263 / Sq Ft |
| 09/11/2020 09/11/20 | Sold | $355,000 | +4.4% | $194 / Sq Ft |
| 08/10/2020 08/10/20 | Pending | -- | -- | -- |
| 08/06/2020 08/06/20 | For Sale | $339,900 | +38.7% | $186 / Sq Ft |
| 05/16/2017 05/16/17 | Sold | $245,000 | 0.0% | $134 / Sq Ft |
| 03/27/2017 03/27/17 | Price Changed | $245,000 | +2.1% | $134 / Sq Ft |
| 03/26/2017 03/26/17 | Pending | -- | -- | -- |
| 03/16/2017 03/16/17 | For Sale | $239,900 | -- | $131 / Sq Ft |
Tax History Compared to Growth
Tax History
| Year | Tax Paid | Tax Assessment Tax Assessment Total Assessment is a certain percentage of the fair market value that is determined by local assessors to be the total taxable value of land and additions on the property. | Land | Improvement |
|---|---|---|---|---|
| 2025 | $1,534 | $18,682 | -- | -- |
| 2024 | $1,452 | $17,792 | -- | -- |
| 2023 | $1,452 | $33,770 | $6,750 | $27,020 |
| 2022 | $1,438 | $25,170 | $5,030 | $20,140 |
| 2021 | $1,518 | $22,660 | $4,530 | $18,130 |
| 2020 | $1,501 | $21,080 | $4,210 | $16,870 |
| 2019 | $1,451 | $19,250 | $3,850 | $15,400 |
| 2018 | $1,430 | $18,370 | $3,670 | $14,700 |
| 2017 | $1,348 | $16,030 | $3,200 | $12,830 |
| 2016 | $1,306 | $15,980 | $3,190 | $12,790 |
| 2015 | $1,203 | $14,460 | $2,890 | $11,570 |
Agents Affiliated with this Home
-
Kerry Jordan

Seller's Agent in 2025
Kerry Jordan
Long Realty Unlimited
(623) 694-0327
3 in this area
24 Total Sales
-
Chuck Jordan

Seller Co-Listing Agent in 2025
Chuck Jordan
Long Realty Unlimited
(623) 694-7392
4 in this area
26 Total Sales
-
John Whalen

Buyer's Agent in 2025
John Whalen
eXp Realty
(623) 210-2997
40 in this area
141 Total Sales
-
Angelica Diaz

Seller's Agent in 2024
Angelica Diaz
eXp Realty
(480) 459-1394
6 in this area
63 Total Sales
-
Linda Barton
L
Seller's Agent in 2020
Linda Barton
Coldwell Banker Realty
(623) 692-0198
5 in this area
21 Total Sales
-
S
Seller Co-Listing Agent in 2020
Summer Huddleston
Square Realty
Map
Source: Arizona Regional Multiple Listing Service (ARMLS)
MLS Number: 5576567
APN: 502-03-202
- 18057 W Port Royale Ln
- 15209 N 181st Dr
- 18203 W Port Royale Ln
- 18206 W Lisbon Ln
- 18047 W Caribbean Ln
- 18257 W Mauna Loa Ln
- 18030 W Caribbean Ln
- 18330 W Woodrow Ln
- 18003 W Carmen Dr
- 18026 W Carmen Dr
- 18325 W Port au Prince Ln
- 18041 W Ivy Ln
- 17759 W Port Royale Ln
- 18429 W Mauna Loa Ln
- 14415 N 184th Ave
- 18432 W Port Royale Ln
- 15211 N 184th Ct
- 17766 W Caribbean Ln
- 18306 W Beck Ln
- 14907 N 177th Ave
