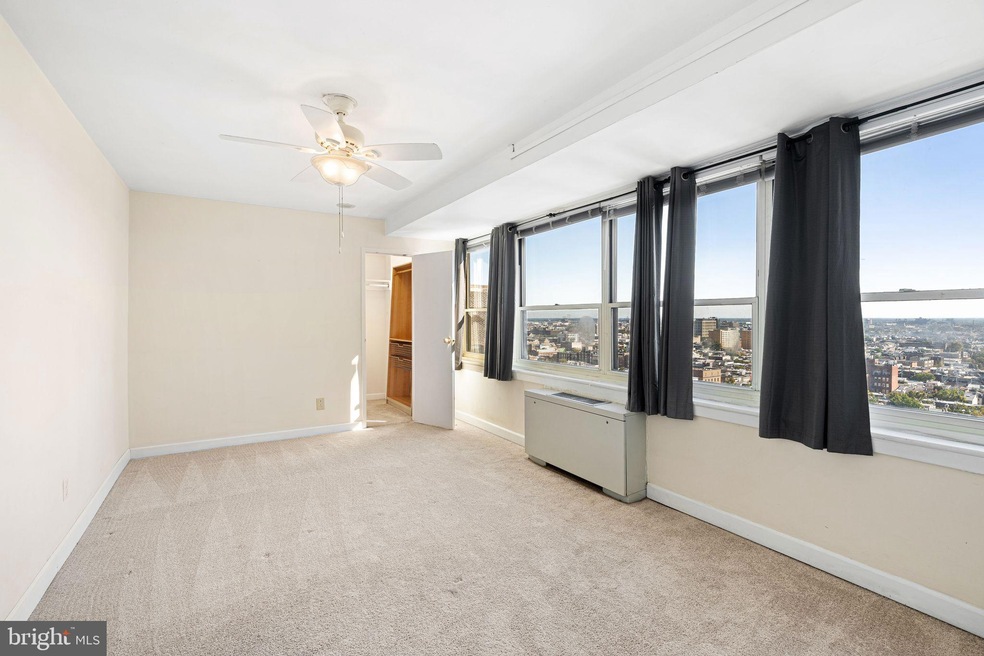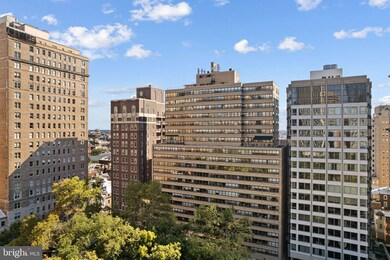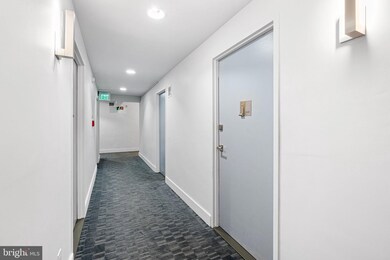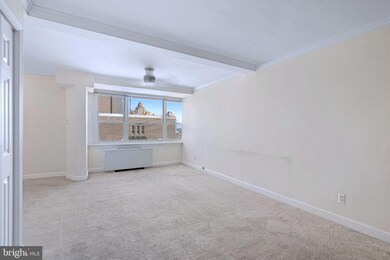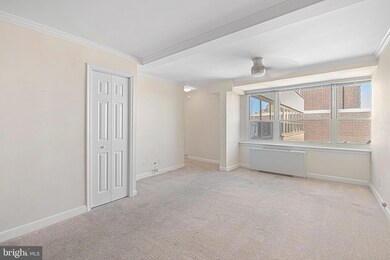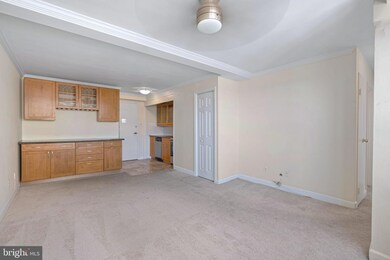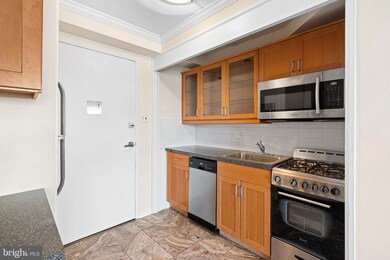Rittenhouse Savoy 1806 18 Rittenhouse Square Unit 2009 Floor 20 Philadelphia, PA 19103
Rittenhouse Square NeighborhoodHighlights
- Fitness Center
- 5-minute walk to 15Th-16Th & Locust St
- Security Service
- Contemporary Architecture
- Elevator
- 2-minute walk to Rittenhouse Square
About This Home
Unit 2009 at The Rittenhouse Savoy is a rare find—one of only three residences in the building that enjoys both coveted southern exposure and unobstructed eastern views. Perched high above Rittenhouse Square, this one-bedroom is filled with natural light and offers stunning city and park vistas that make it truly special. As you step into Residence 2009 at The Rittenhouse Savoy, prepare to be captivated by sweeping views that set the tone for this stunning home. The kitchen has been updated with sleek new cabinetry, while a thoughtfully designed dry bar in the living room adds both elegance and valuable storage. The oversized bedroom is a showpiece in itself, featuring a full wall of South-facing windows that bathe the space in natural light—including an unexpected window in the walk-in closet! Built in 1952, The Rittenhouse Savoy is a 20-story mid-century modern high-rise with approximately 230 residences. The building is known for its timeless design, elegant lobby, and full suite of amenities. Residents enjoy a 24-hour front desk, a newly renovated rooftop deck with panoramic views, a fitness center, bike storage, on-site laundry, and additional storage options. The building also offers convenient loading zones out front for easy move-ins, and it remains one of the most accessible and well-run addresses on Rittenhouse Square. Living here is not only about comfort but also about convenience. Cats are welcome, though dogs are not permitted. The location on the quiet south side of Rittenhouse Square is unmatched. Just outside your door are the park’s walking paths and green space, while a short stroll brings you to Philadelphia’s top dining destinations, boutique shops, cafés, galleries, and nightlife. With quick access to 30th Street Station, the Market Street business corridor, the Schuylkill River Trail, and major universities and hospitals, Unit 2009 offers the best of both tranquility and connectivity in the city’s most sought-after neighborhood.
Listing Agent
(267) 247-2389 PhillyPenthouses@gmail.com BHHS Fox & Roach At the Harper, Rittenhouse Square License #AB068305 Listed on: 11/12/2025

Condo Details
Home Type
- Condominium
Year Built
- Built in 1952
Parking
- On-Street Parking
Home Design
- Contemporary Architecture
- Entry on the 20th floor
- Masonry
Interior Spaces
- 536 Sq Ft Home
- Property has 1 Level
Bedrooms and Bathrooms
- 1 Main Level Bedroom
- 1 Full Bathroom
Utilities
- Central Heating and Cooling System
- Electric Water Heater
Listing and Financial Details
- Residential Lease
- Security Deposit $2,000
- 12-Month Min and 24-Month Max Lease Term
- Available 11/13/25
- Assessor Parcel Number 888083160
Community Details
Overview
- Property has a Home Owners Association
- Association fees include air conditioning, electricity, gas, management, snow removal, trash, water, reserve funds
- High-Rise Condominium
- Rittenhouse Square Subdivision
Amenities
- Common Area
- Elevator
Recreation
Pet Policy
- Cats Allowed
Security
- Security Service
Map
About Rittenhouse Savoy
Source: Bright MLS
MLS Number: PAPH2558632
- 219 29 S 18th St Unit 1617
- 219 29 S 18th St Unit 202
- 219 29 S 18th St Unit 1506
- 219 29 S 18th St Unit 1105
- 219 29 S 18th St Unit 1408
- 219 29 S 18th St Unit 705
- 219 29 S 18th St Unit 1006
- 219 29 S 18th St Unit 1605
- 219 29 S 18th St Unit 309
- 219 29 S 18th St Unit 703
- 237 47 S 18th St Unit 19A
- 1701 15 Locust St Unit 1805
- 1701 15 Locust St Unit 1516
- 1701 15 Locust St Unit 1717
- 1701 15 Locust St Unit 1607
- 1701 15 Locust St Unit 2015
- 1701 15 Locust St Unit 1417
- 1806 Rittenhouse Square Unit 1605
- 1810 Rittenhouse Square Unit 1106
- 130 S 18th St Unit 2801
- 1810 Rittenhouse Square Unit 203
- 1830 Manning St Unit 2
- 1830 Rittenhouse Square Unit 17B
- 219 S 18th St Unit 404
- 1810 Spruce St Unit 3F
- 219 29 S 18th St Unit 703
- 219 29 S 18th St Unit 404
- 219 29 S 18th St Unit 424
- 219 29 S 18th St Unit 1515
- 219 19 S 18th St Unit 903
- 1707 Rittenhouse Square Unit 3F
- 250 S 17th St Unit ID1285556P
- 301 S 19th St
- 242 S 17th St Unit ID1231688P
- 1715 Latimer St Unit ID1055800P
- 1701 15 Locust St Unit 1417
- 1701 15 Locust St Unit 1806
- 1701 15 Locust St Unit 1517
- 224 30 W Rittenhouse Square Unit 604
- 224 30 W Rittenhouse Square Unit 3004
