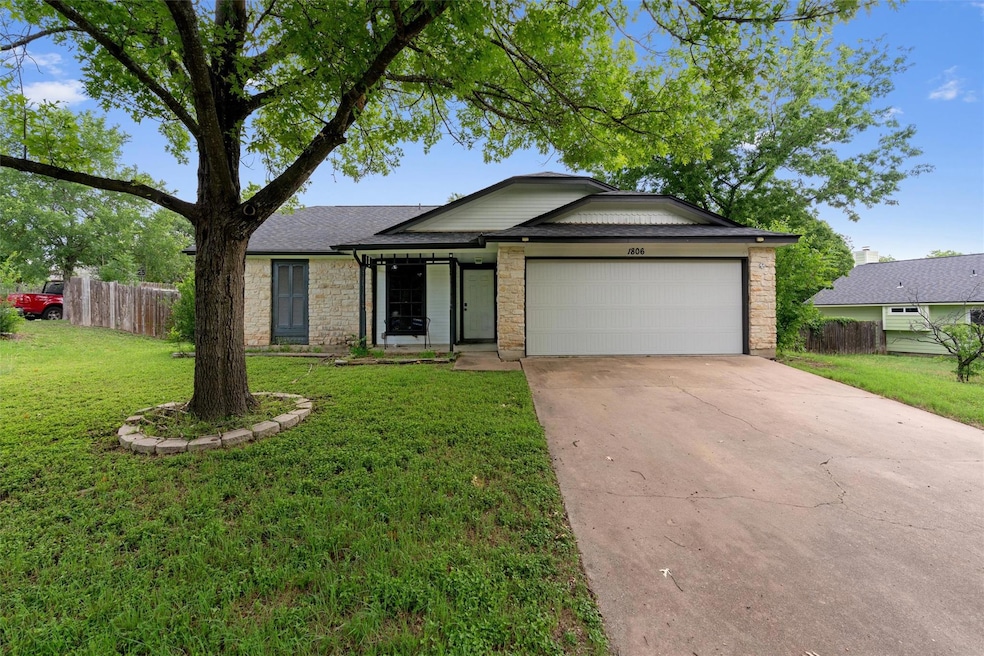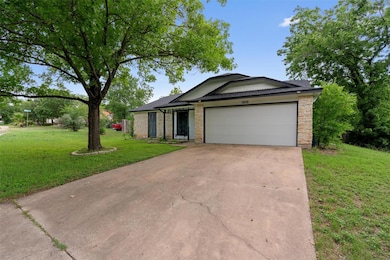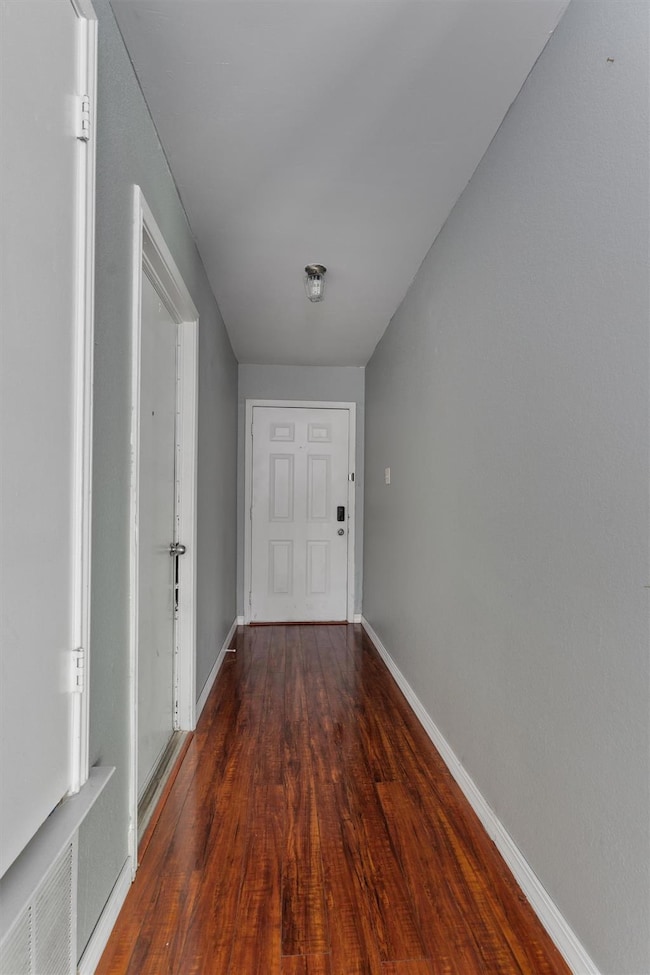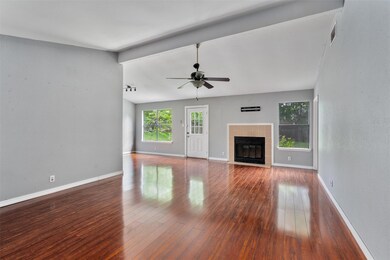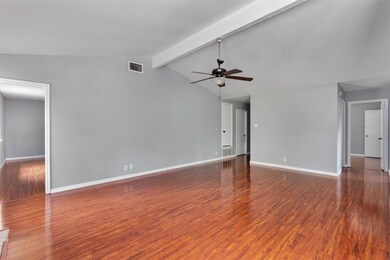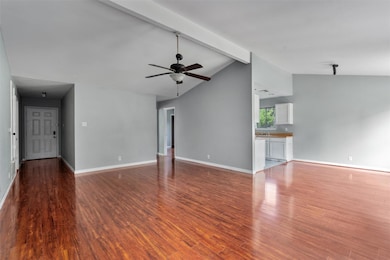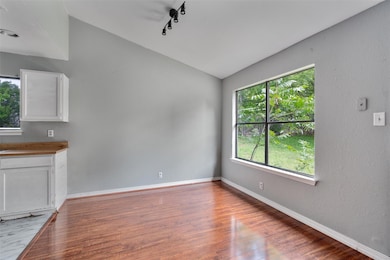1806 Krizan Ave Austin, TX 78727
Scofield Farms NeighborhoodHighlights
- 0.24 Acre Lot
- Cathedral Ceiling
- Covered patio or porch
- Wooded Lot
- No HOA
- Double Pane Windows
About This Home
Discover this beautifully updated single-level home in the family-friendly Scofield?Farms community, featuring 3 bedrooms and 2 full bathrooms. The open layout boasts beamed ceilings, recessed lighting, and ample natural light throughout. The kitchen is equipped with granite countertops, stainless steel appliances, and generous cabinet space—ideal for both everyday cooking and entertaining. The living and dining areas offer comfortable, modern finishes. Major updates include a new roof, new flooring, and a new AC system. Located in North Austin, this home enjoys excellent access to The Domain, nearby tech employers (Dell, Samsung, Apple, IBM), and major highways (I-35, Mopac), making downtown an easy 20-minute commute. As a Scofield Farms resident, enjoy a large neighborhood park with trails, sports fields, a private pool, and playground. Just minutes from shopping, dining, parks, and schools, this home offers the perfect balance of suburban comfort and urban convenience.
Listing Agent
Central Metro Realty Brokerage Phone: (512) 955-5252 License #0775348 Listed on: 07/07/2025

Home Details
Home Type
- Single Family
Est. Annual Taxes
- $5,330
Year Built
- Built in 1985
Lot Details
- 10,237 Sq Ft Lot
- North Facing Home
- Wood Fence
- Wooded Lot
Parking
- 2 Car Garage
- Front Facing Garage
- Garage Door Opener
- Off-Street Parking
Home Design
- Slab Foundation
- Composition Roof
- Masonry Siding
Interior Spaces
- 1,334 Sq Ft Home
- 1-Story Property
- Cathedral Ceiling
- Double Pane Windows
- Insulated Windows
- Blinds
- Great Room with Fireplace
Kitchen
- Free-Standing Range
- Dishwasher
- Disposal
Flooring
- Carpet
- Vinyl
Bedrooms and Bathrooms
- 3 Main Level Bedrooms
- 2 Full Bathrooms
Accessible Home Design
- No Interior Steps
- Stepless Entry
Schools
- Parmer Lane Elementary School
- Westview Middle School
- John B Connally High School
Additional Features
- Sustainability products and practices used to construct the property include see remarks
- Covered patio or porch
- Central Heating and Cooling System
Listing and Financial Details
- Security Deposit $2,200
- Tenant pays for all utilities
- 12 Month Lease Term
- $50 Application Fee
- Assessor Parcel Number 02641819010000
Community Details
Overview
- No Home Owners Association
- Scofield Farms Ph 01 Sec 01 Subdivision
Pet Policy
- Pet Deposit $350
- Cats Allowed
- Small pets allowed
Map
Source: Unlock MLS (Austin Board of REALTORS®)
MLS Number: 1240677
APN: 269280
- 12922 Staton Dr
- 13305 Kinder Pass
- 13305 Teton Ridge Cove
- 12828 Withers Way
- 13202 Elysian Fields Cove
- 13004 Turkey Run
- 13412 Snow Fall Dr
- 2012 Magazine St
- 12809 Meehan Dr
- 1925 Chasewood Dr
- 1933 Chasewood Dr
- 2009 Scofield Ln
- 12901 Lamplight Village Ave
- 1900 Scofield Ridge Pkwy Unit 1703
- 1900 Scofield Ridge Pkwy Unit 4601
- 13501 Metric Blvd Unit 42
- 13501 Metric Blvd Unit 22
- 13401 Lamplight Village Ave
- 12810 Irongate Ave
- 13536 Wyoming Valley Dr
- 1800 Krizan Ave
- 13007 Rampart St
- 13106 Staton Dr
- 12922 Widge Dr
- 12914 Esplanade St
- 1824 Chasewood Dr
- 1616 Chasewood Dr
- 12812 Esplanade St
- 1904 Chasewood Dr
- 1728 Lynnville Trail
- 13012 Scofield Farms Dr
- 13504 Utah Flats Dr
- 13305 Chasewood Cove
- 13401 Metric Blvd
- 2009 Scofield Ln
- 12910 Candlestick Place
- 2005 Abbey Cir
- 13512 Oregon Flats Trail
- 1900 Scofield Ridge Pkwy Unit 4301
- 13117 Broughton Way
