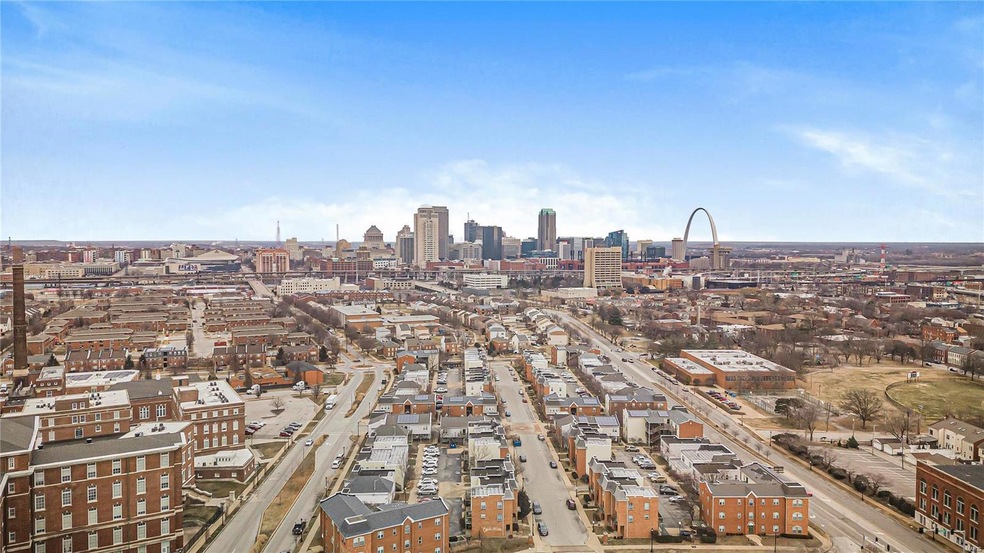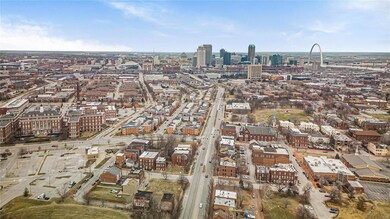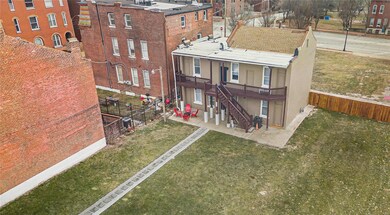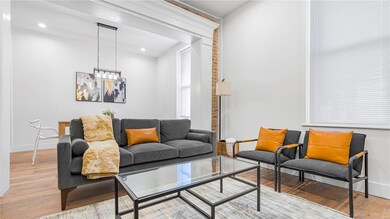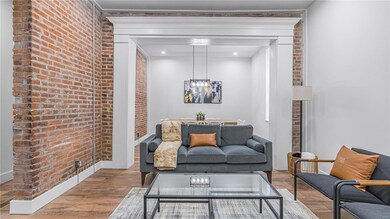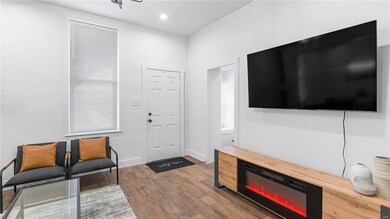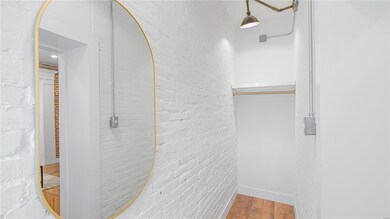
1806 S 13th St Saint Louis, MO 63104
Peabody Darst Webbe NeighborhoodAbout This Home
As of October 2024Discover modern living in this beautiful renovated duplex, where every detail has been carefully crafted to blend contemporary style with comfort. Each unit features updated kitchens with stainless steel appliances, open-concept living spaces, and stylish bathrooms. Perfect for both investors and homeowners, this duplex offers a unique opportunity to enjoy modern amenities while benefiting from the potential for rental income. Don't miss out on this turnkey property that promises both style and convenience.
Last Agent to Sell the Property
Magnolia Real Estate License #2002018867 Listed on: 09/05/2024

Property Details
Home Type
- Multi-Family
Est. Annual Taxes
- $1,005
Year Built
- Built in 1885
Lot Details
- 4,369 Sq Ft Lot
- Lot Dimensions are 42x114
Home Design
- 2,688 Sq Ft Home
- Brick or Stone Veneer Front Elevation
Parking
- Parking Available
- Additional Parking
Schools
- Peabody Elem. Elementary School
- Fanning Middle Community Ed.
- Vashon High School
Utilities
- Forced Air Heating System
Community Details
- Net Operating Income $52,800
Listing and Financial Details
- Tenant pays for no utilities
- Assessor Parcel Number 0408-00-0050-0
Ownership History
Purchase Details
Home Financials for this Owner
Home Financials are based on the most recent Mortgage that was taken out on this home.Purchase Details
Home Financials for this Owner
Home Financials are based on the most recent Mortgage that was taken out on this home.Purchase Details
Home Financials for this Owner
Home Financials are based on the most recent Mortgage that was taken out on this home.Purchase Details
Home Financials for this Owner
Home Financials are based on the most recent Mortgage that was taken out on this home.Purchase Details
Purchase Details
Purchase Details
Purchase Details
Similar Homes in Saint Louis, MO
Home Values in the Area
Average Home Value in this Area
Purchase History
| Date | Type | Sale Price | Title Company |
|---|---|---|---|
| Warranty Deed | -- | Chesterfield Title Agency | |
| Warranty Deed | -- | None Listed On Document | |
| Warranty Deed | -- | Stl | |
| Warranty Deed | -- | None Available | |
| Special Warranty Deed | -- | Slt | |
| Interfamily Deed Transfer | -- | None Available | |
| Warranty Deed | -- | -- | |
| Interfamily Deed Transfer | -- | -- |
Mortgage History
| Date | Status | Loan Amount | Loan Type |
|---|---|---|---|
| Open | $456,000 | VA | |
| Previous Owner | $200,000 | New Conventional | |
| Previous Owner | $155,000 | New Conventional | |
| Previous Owner | $67,200 | Commercial | |
| Previous Owner | $65,629 | Purchase Money Mortgage | |
| Previous Owner | $84,000 | Future Advance Clause Open End Mortgage |
Property History
| Date | Event | Price | Change | Sq Ft Price |
|---|---|---|---|---|
| 10/08/2024 10/08/24 | Sold | -- | -- | -- |
| 09/07/2024 09/07/24 | Pending | -- | -- | -- |
| 09/05/2024 09/05/24 | For Sale | $460,000 | +482.3% | $171 / Sq Ft |
| 09/04/2024 09/04/24 | Off Market | -- | -- | -- |
| 01/19/2017 01/19/17 | Sold | -- | -- | -- |
| 11/22/2016 11/22/16 | Price Changed | $79,000 | -11.2% | $29 / Sq Ft |
| 10/24/2016 10/24/16 | For Sale | $89,000 | -- | $33 / Sq Ft |
Tax History Compared to Growth
Tax History
| Year | Tax Paid | Tax Assessment Tax Assessment Total Assessment is a certain percentage of the fair market value that is determined by local assessors to be the total taxable value of land and additions on the property. | Land | Improvement |
|---|---|---|---|---|
| 2025 | $1,055 | $24,340 | $1,600 | $22,740 |
| 2024 | $1,055 | $24,340 | $1,600 | $22,740 |
| 2023 | $1,005 | $12,270 | $1,600 | $10,670 |
| 2022 | $948 | $11,130 | $1,600 | $9,530 |
| 2021 | $947 | $11,130 | $1,600 | $9,530 |
| 2020 | $940 | $11,130 | $1,600 | $9,530 |
| 2019 | $936 | $11,140 | $1,600 | $9,540 |
| 2018 | $921 | $10,610 | $1,600 | $9,010 |
| 2017 | $905 | $10,600 | $1,600 | $9,010 |
| 2016 | $483 | $5,430 | $3,190 | $2,240 |
| 2015 | $440 | $5,430 | $3,190 | $2,240 |
| 2014 | $1,120 | $14,780 | $3,190 | $11,590 |
| 2013 | -- | $14,400 | $3,190 | $11,210 |
Agents Affiliated with this Home
-
Elvira Husetovic

Seller's Agent in 2024
Elvira Husetovic
Magnolia Real Estate
(314) 680-5027
1 in this area
72 Total Sales
-
Amaris Williams
A
Buyer's Agent in 2024
Amaris Williams
RE/MAX
(314) 499-4176
1 in this area
1 Total Sale
-
Jordan Schoen

Seller's Agent in 2017
Jordan Schoen
Invest St. Louis
(314) 255-5117
109 Total Sales
-
Andrew Hannigan

Buyer's Agent in 2017
Andrew Hannigan
Keller Williams Chesterfield
(314) 677-6230
252 Total Sales
Map
Source: MARIS MLS
MLS Number: MIS24056097
APN: 0408-00-0050-0
- 1805 S Tucker Blvd
- 1714 S Tucker Blvd Unit D
- 1515 Lafayette Ave Unit 401
- 1515 Lafayette Ave Unit 102
- 1515 Lafayette Ave Unit 510
- 1515 Lafayette Ave Unit 619
- 1515 Lafayette Ave Unit 403
- 1047 Lafayette Ave Unit E
- 1038 Julia St
- 1916 S 12th St
- 1038 Geyer Ave
- 1727 Lafayette Ave
- 1014 Geyer Ave
- 1701 Carroll St
- 1703 Carroll St
- 1916 Menard St
- 1523 S 10th St Unit 107
- 1523 S 10th St Unit 206
- 1523 S 10th St Unit 207
- 1815 Lafayette Ave
