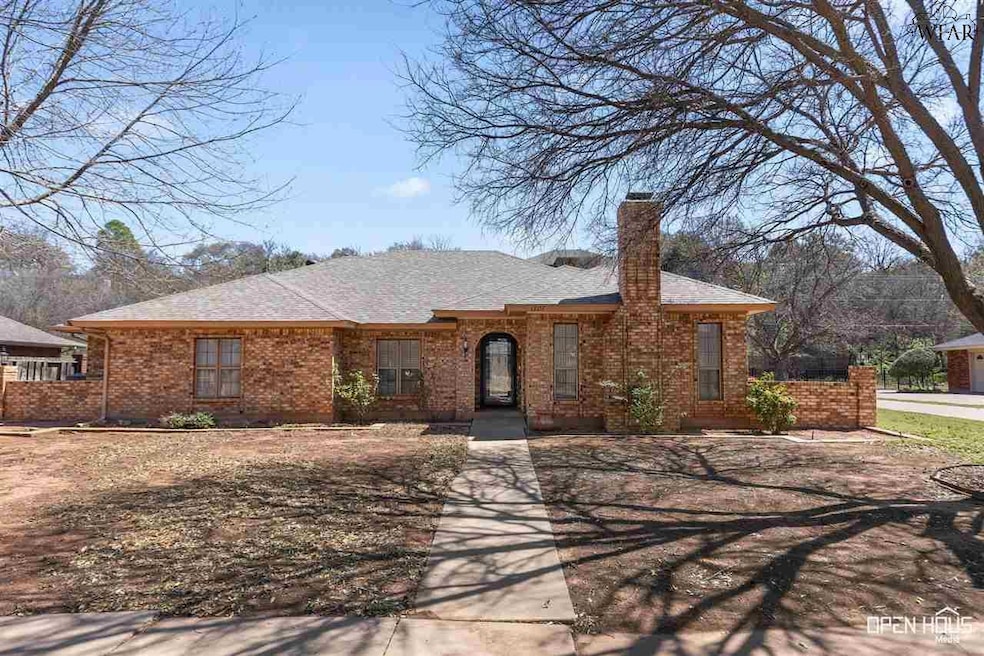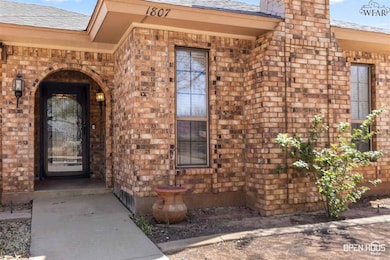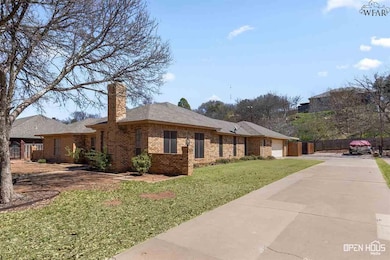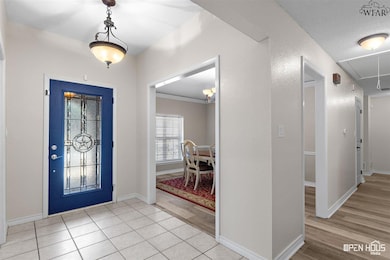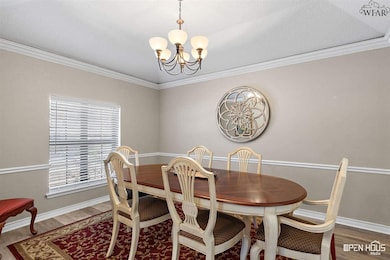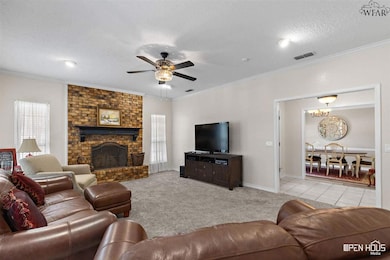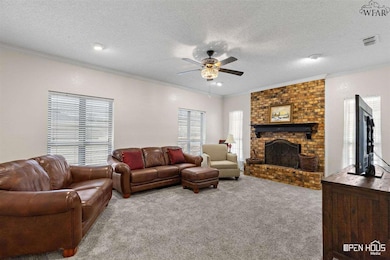
1807 Brazos St Wichita Falls, TX 76309
Tanglewood NeighborhoodEstimated payment $2,598/month
Total Views
9,066
4
Beds
2.5
Baths
2,498
Sq Ft
$140
Price per Sq Ft
Highlights
- RV or Boat Parking
- Covered patio or porch
- Eat-In Kitchen
- Wood Flooring
- Breakfast Room
- 1-Story Property
About This Home
Wonderfully kept 3 or 4 bedroom home in Tanglewood. 2.5 bathrooms, primary suite with spacious bathroom with a free standing tub, walk in shower and two sinks. Just under 2,500 square feet with a beautiful living room with an abundance of natural light and brick fireplace. Lovely covered patio and plenty of parking for your boat or RV!
Home Details
Home Type
- Single Family
Est. Annual Taxes
- $7,979
Year Built
- Built in 1983
Home Design
- Brick Exterior Construction
- Slab Foundation
- Composition Roof
Interior Spaces
- 2,498 Sq Ft Home
- 1-Story Property
- Living Room with Fireplace
- Breakfast Room
- Eat-In Kitchen
Flooring
- Wood
- Carpet
- Tile
Bedrooms and Bathrooms
- 4 Bedrooms
Parking
- 3 Car Garage
- Carport
- RV or Boat Parking
Additional Features
- Covered patio or porch
- Central Heating and Cooling System
Listing and Financial Details
- Legal Lot and Block 49 / 2
Map
Create a Home Valuation Report for This Property
The Home Valuation Report is an in-depth analysis detailing your home's value as well as a comparison with similar homes in the area
Home Values in the Area
Average Home Value in this Area
Tax History
| Year | Tax Paid | Tax Assessment Tax Assessment Total Assessment is a certain percentage of the fair market value that is determined by local assessors to be the total taxable value of land and additions on the property. | Land | Improvement |
|---|---|---|---|---|
| 2024 | $7,979 | $343,595 | -- | -- |
| 2023 | $7,387 | $312,359 | $0 | $0 |
| 2022 | $7,245 | $283,963 | $0 | $0 |
| 2021 | $6,592 | $258,148 | $24,500 | $233,648 |
| 2020 | $6,110 | $236,344 | $24,500 | $211,844 |
| 2019 | $6,080 | $233,224 | $24,500 | $208,724 |
| 2018 | $5,590 | $214,419 | $24,500 | $189,919 |
| 2017 | $5,322 | $209,305 | $24,500 | $184,805 |
| 2016 | $5,131 | $201,788 | $24,500 | $177,288 |
| 2015 | $4,441 | $194,784 | $24,500 | $170,284 |
| 2014 | $4,441 | $193,098 | $0 | $0 |
Source: Public Records
Property History
| Date | Event | Price | Change | Sq Ft Price |
|---|---|---|---|---|
| 05/23/2025 05/23/25 | Price Changed | $349,000 | -4.4% | $140 / Sq Ft |
| 03/21/2025 03/21/25 | For Sale | $365,000 | +32.7% | $146 / Sq Ft |
| 11/24/2020 11/24/20 | Sold | -- | -- | -- |
| 11/04/2020 11/04/20 | Pending | -- | -- | -- |
| 10/21/2020 10/21/20 | For Sale | $275,000 | +20.4% | $110 / Sq Ft |
| 07/08/2019 07/08/19 | Sold | -- | -- | -- |
| 06/07/2019 06/07/19 | Pending | -- | -- | -- |
| 05/28/2019 05/28/19 | Price Changed | $228,500 | -0.7% | $91 / Sq Ft |
| 04/08/2019 04/08/19 | For Sale | $230,000 | +24.3% | $92 / Sq Ft |
| 12/06/2017 12/06/17 | Sold | -- | -- | -- |
| 11/28/2017 11/28/17 | Pending | -- | -- | -- |
| 10/11/2017 10/11/17 | For Sale | $185,000 | -- | $74 / Sq Ft |
Source: Wichita Falls Association of REALTORS®
Purchase History
| Date | Type | Sale Price | Title Company |
|---|---|---|---|
| Vendors Lien | -- | None Available | |
| Vendors Lien | -- | None Available | |
| Warranty Deed | -- | None Available | |
| Trustee Deed | $150,000 | None Available | |
| Vendors Lien | -- | Landmark Title Co Inc |
Source: Public Records
Mortgage History
| Date | Status | Loan Amount | Loan Type |
|---|---|---|---|
| Open | $190,000 | New Conventional | |
| Previous Owner | $70,000 | New Conventional | |
| Previous Owner | $170,476 | Stand Alone Refi Refinance Of Original Loan | |
| Previous Owner | $175,500 | Balloon |
Source: Public Records
Similar Homes in Wichita Falls, TX
Source: Wichita Falls Association of REALTORS®
MLS Number: 177734
APN: 129745
Nearby Homes
- 1 Waggoner Cir
- 1608 Tanglewood Dr
- 4218 Canyon Trails Dr
- 4210 Canyon Trails Dr
- 4212 Canyon Trails Dr
- 4214 Canyon Trails Dr
- 4216 Canyon Trails Dr
- 4217 Canyon Trails Dr
- 4314 Craigmont Dr
- 4302 Shady Ln
- 4313 Ridgemont Dr
- 4502 Shady Ln
- 1400 Tanglewood Dr
- 11 Desert Willow Ct
- 4514 Lisa Ln
- 2111 Allen Rd
- 4504 Hollow Ridge Dr
- 18 Canyon View Ct
- 4527 Shady Ln
- 4529 Shady Ln
- 2014 Allen Rd
- 4514 Lisa Ln
- 2111 Allen Rd
- 3706 Seymour Rd
- 2501 N Leighton Cir
- 1021 Westerly Place
- 2004 Santa fe St Unit B
- 2010 Santa fe St
- 3501 Cumberland Ave
- 2817 Lambeth Way
- 2824 Barrywood Dr
- 3200 Birch St Unit 2
- 2015 Garfield St Unit 2019
- 2015 Garfield St Unit 2015 Garfield
- 2916 Radney Ln
- 3015 Cumberland Ave
- 4 Warwick Ct
- 2811 Cumberland Ave Unit REAR Apartment
- 3028 Whitehall Ln
- 3201 Southwest Dr Unit 4
