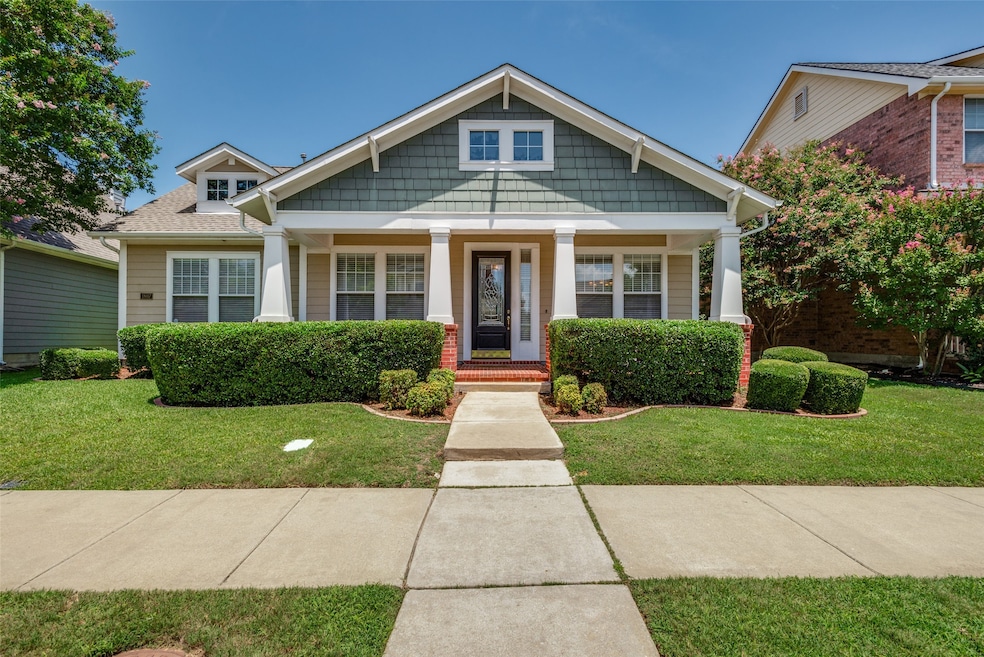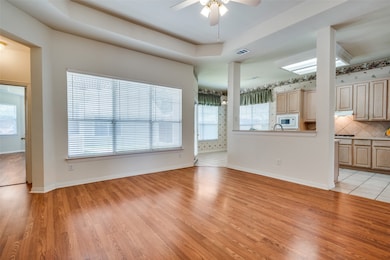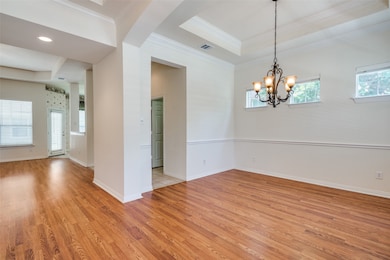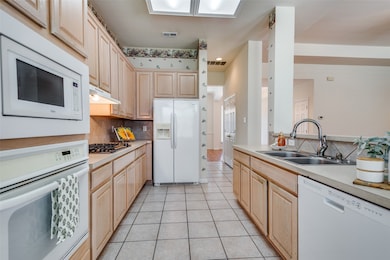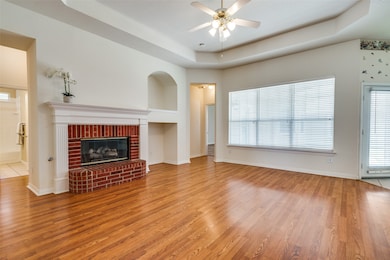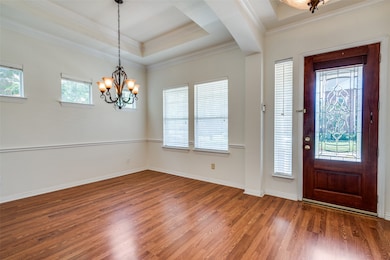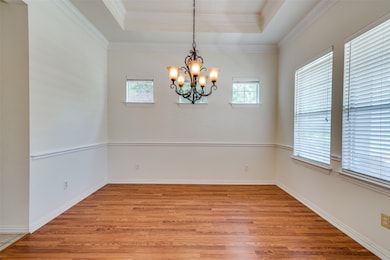
1807 Pecan Grove Carrollton, TX 75007
Homestead at Carrollton NeighborhoodEstimated payment $3,523/month
Highlights
- Open Floorplan
- Craftsman Architecture
- Covered patio or porch
- Homestead Elementary School Rated A
- Community Pool
- Eat-In Kitchen
About This Home
Darling single-story Craftsman style home in the acclaimed Homestead neighborhood in Carrollton. Location is convenient to Sam Rayburn, west Plano and DFW airport. This property offers a blend of comfort and charm, making it an ideal family home. The house is just the right size, featuring four generous bedrooms that provide ample space for family, guests & a home office. Enjoy the inviting front porch, perfect for your morning coffee or unwinding in the evenings. The private backyard offers a serene outdoor space for gatherings or simply enjoying the peaceful surroundings. Home has an open concept family room, kitchen, & 2 dining areas that are perfect for entertaining. Bedrooms and family room have new paint, and all kitchen appliances remain with the home, including a gas range and refrigerator. The primary bedroom has a lovely seating alcove, ensuite bath with double vanities, soaking tub, beautiful laminate floors and is flooded with natural light. Home has ample storage space with closets, pantry, and a 2 car detached garage. Need something before school starts.......it's ready to move right in!
Listing Agent
Ebby Halliday Realtors Brokerage Phone: 972-608-0300 License #0653524 Listed on: 06/13/2025

Home Details
Home Type
- Single Family
Est. Annual Taxes
- $8,250
Year Built
- Built in 1999
Lot Details
- 6,055 Sq Ft Lot
- Landscaped
- Interior Lot
- Level Lot
- Few Trees
HOA Fees
- $66 Monthly HOA Fees
Parking
- 2 Car Garage
- Alley Access
- Rear-Facing Garage
- Garage Door Opener
- Driveway
Home Design
- Craftsman Architecture
- Slab Foundation
- Composition Roof
Interior Spaces
- 2,082 Sq Ft Home
- 1-Story Property
- Open Floorplan
- Ceiling Fan
- Chandelier
- Decorative Fireplace
- Fireplace Features Masonry
- Window Treatments
- Bay Window
Kitchen
- Eat-In Kitchen
- Built-In Gas Range
- Microwave
- Dishwasher
- Kitchen Island
- Disposal
Flooring
- Laminate
- Ceramic Tile
Bedrooms and Bathrooms
- 4 Bedrooms
- Walk-In Closet
- 2 Full Bathrooms
- Double Vanity
Laundry
- Laundry in Hall
- Washer Hookup
Outdoor Features
- Covered patio or porch
Schools
- Homestead Elementary School
- Hebron High School
Utilities
- Central Heating and Cooling System
- Heating System Uses Natural Gas
- Vented Exhaust Fan
- High Speed Internet
- Cable TV Available
Listing and Financial Details
- Legal Lot and Block 17 / D
- Assessor Parcel Number R209942
Community Details
Overview
- Association fees include all facilities, management, ground maintenance
- The Homestead At Carrollton Association
- Homestead At Carrollton Ph 1 Subdivision
Recreation
- Community Playground
- Community Pool
Map
Home Values in the Area
Average Home Value in this Area
Tax History
| Year | Tax Paid | Tax Assessment Tax Assessment Total Assessment is a certain percentage of the fair market value that is determined by local assessors to be the total taxable value of land and additions on the property. | Land | Improvement |
|---|---|---|---|---|
| 2024 | $8,250 | $447,296 | $0 | $0 |
| 2023 | $1,761 | $406,633 | $111,944 | $410,552 |
| 2022 | $7,456 | $369,666 | $90,754 | $292,050 |
| 2021 | $7,258 | $336,060 | $78,445 | $257,615 |
| 2020 | $6,815 | $316,550 | $78,445 | $238,105 |
| 2019 | $6,856 | $307,726 | $78,445 | $229,281 |
| 2018 | $6,855 | $305,340 | $78,445 | $240,892 |
| 2017 | $6,307 | $277,582 | $78,445 | $217,160 |
| 2016 | $5,734 | $252,347 | $78,445 | $204,566 |
| 2015 | $2,650 | $229,406 | $47,863 | $181,543 |
| 2013 | -- | $219,269 | $47,863 | $171,406 |
Property History
| Date | Event | Price | Change | Sq Ft Price |
|---|---|---|---|---|
| 07/12/2025 07/12/25 | For Sale | $500,000 | -- | $240 / Sq Ft |
Purchase History
| Date | Type | Sale Price | Title Company |
|---|---|---|---|
| Interfamily Deed Transfer | -- | None Available | |
| Warranty Deed | -- | Hftc | |
| Vendors Lien | -- | -- |
Mortgage History
| Date | Status | Loan Amount | Loan Type |
|---|---|---|---|
| Previous Owner | $174,750 | Unknown | |
| Previous Owner | $178,800 | Unknown | |
| Previous Owner | $161,100 | Unknown | |
| Previous Owner | $160,350 | No Value Available | |
| Closed | $20,000 | No Value Available |
Similar Homes in Carrollton, TX
Source: North Texas Real Estate Information Systems (NTREIS)
MLS Number: 20964591
APN: R209942
- 3832 Westminster Dr
- 1802 Kensington Dr
- 1728 E Branch Hollow Dr
- 3719 Westminster Dr
- 1717 E Branch Hollow Dr
- 1704 Pecan Grove
- 3916 Morning Dove
- 1825 Amber Ln
- 1827 Amber Ln
- 1703 Hartford Dr
- 1702 Hartford Dr
- 1840 Branch Trail
- 1837 Amber Ln
- 1848 Branch Trail
- 1904 Middle Glen Dr
- 1609 Ginger Dr
- 1711 Elizabeth Dr
- 4104 Woodland Trail
- 1714 Rosemeade Cir
- 3707 Grasmere Dr
- 1706 Southampton Dr
- 3712 Viewmont Dr
- 1824 Castille Dr
- 1919 E Branch Hollow Dr
- 1813 Addington Dr
- 1628 Falconet Ct
- 4225 Swan Forest Dr Unit F
- 1701 Hebron Pkwy E
- 1610 Saint James Dr
- 2000 E Branch Hollow Dr
- 1339 Barclay Dr
- 1515 Brighton Dr
- 1311 Royal Palm Ln
- 1304 Damsel Caitlyn Dr
- 1705 Alpine Dr
- 2017 Oakbluff Dr
- 4027 Red Maple Dr
- 3160 Delaford Dr
- 4211 Meadow Ridge Dr
- 2018 Cologne Dr
