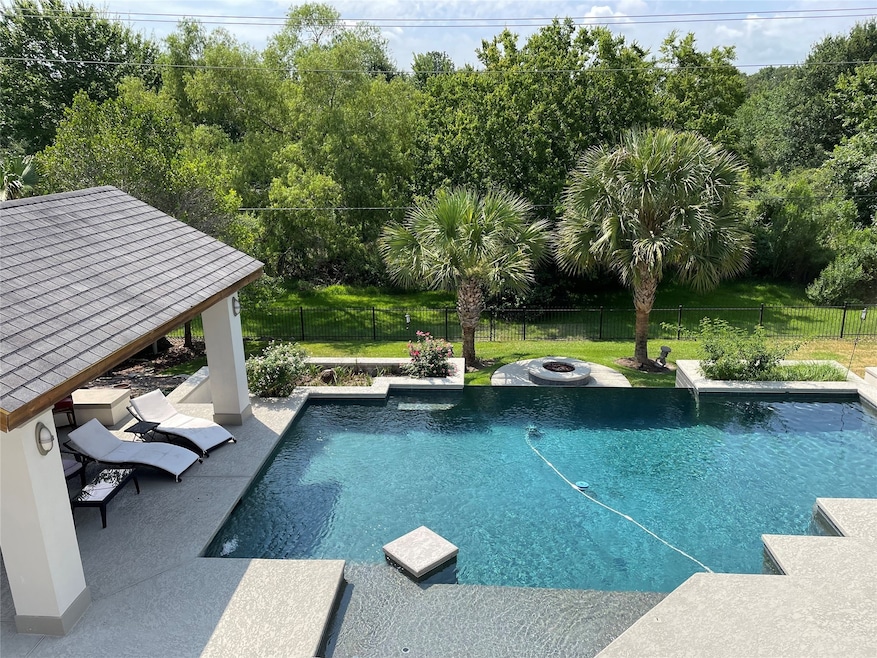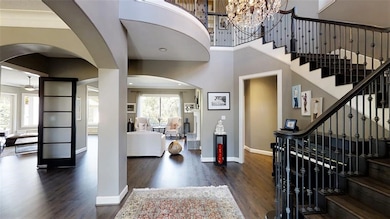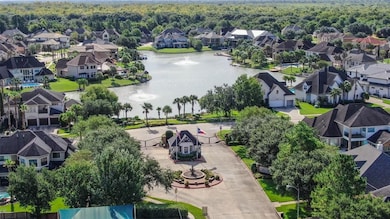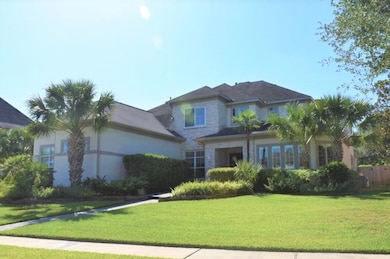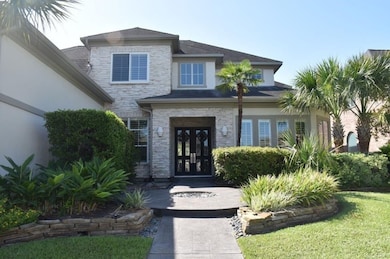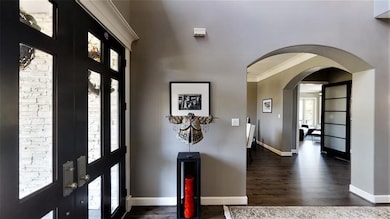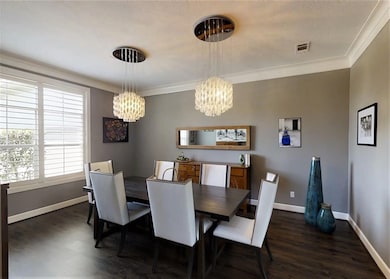1807 Sparrows Ridge Katy, TX 77450
Kelliwood NeighborhoodHighlights
- Tennis Courts
- Home Theater
- 0.37 Acre Lot
- Hazel S. Pattison Elementary School Rated A
- In Ground Pool
- Dual Staircase
About This Home
Welcome to a prestigious gated community surrounded by natural beauty and a host of amenities. Situated by serene lakes, this property is tranquil and picturesque. The backyard is a nature lover's paradise as it blends with the George Bush Park, boasting a lush backdrop of trees, nature walks, and bike paths. This sought-after community is renowned for its excellent school district, with the elementary school located by the main gate. As you step inside, the home's high ceilings create a sense of grandeur and spaciousness, while large windows flood the interior with natural light. The open floor plan is perfect for entertaining. The highlight of this property is its breathtaking private and serene backyard oasis that creates a resort-like ambiance, an infinity edge pool, an outdoor kitchen & a cozy fire pit, allows for al fresco dining and entertaining. This home is located in an international-friendly community near the Energy Corridor, providing a diverse and vibrant neighborhood.
Home Details
Home Type
- Single Family
Est. Annual Taxes
- $19,494
Year Built
- Built in 2003
Lot Details
- 0.37 Acre Lot
- Northwest Facing Home
- Back Yard Fenced
- Sprinkler System
- Wooded Lot
Parking
- 3 Car Attached Garage
- Controlled Entrance
Home Design
- Contemporary Architecture
Interior Spaces
- 4,896 Sq Ft Home
- 2-Story Property
- Dual Staircase
- Dry Bar
- Crown Molding
- High Ceiling
- Ceiling Fan
- Gas Log Fireplace
- Window Treatments
- Insulated Doors
- Formal Entry
- Family Room Off Kitchen
- Living Room
- Breakfast Room
- Dining Room
- Home Theater
- Home Office
- Game Room
- Utility Room
Kitchen
- Breakfast Bar
- Walk-In Pantry
- Butlers Pantry
- <<doubleOvenToken>>
- Electric Oven
- Gas Cooktop
- <<microwave>>
- Dishwasher
- Kitchen Island
- Granite Countertops
- Disposal
Flooring
- Engineered Wood
- Tile
Bedrooms and Bathrooms
- 5 Bedrooms
- En-Suite Primary Bedroom
- Double Vanity
- Separate Shower
Laundry
- Dryer
- Washer
Home Security
- Prewired Security
- Security Gate
- Fire and Smoke Detector
- Fire Sprinkler System
Eco-Friendly Details
- ENERGY STAR Qualified Appliances
- Energy-Efficient HVAC
- Energy-Efficient Doors
- Energy-Efficient Thermostat
Pool
- In Ground Pool
- Gunite Pool
- Saltwater Pool
- Spa
Outdoor Features
- Tennis Courts
- Balcony
- Deck
- Patio
- Outdoor Kitchen
- Terrace
Schools
- Pattison Elementary School
- Mcmeans Junior High School
- Taylor High School
Utilities
- Central Heating and Cooling System
- Heating System Uses Gas
- Programmable Thermostat
- No Utilities
- Tankless Water Heater
- Municipal Trash
Listing and Financial Details
- Property Available on 6/1/25
- 12 Month Lease Term
Community Details
Overview
- Parklake Village Subdivision
- Greenbelt
Pet Policy
- No Pets Allowed
Additional Features
- Clubhouse
- Controlled Access
Map
Source: Houston Association of REALTORS®
MLS Number: 79102761
APN: 1192820020027
- 1706 Parklake Village
- 2331 Vinemead Ct
- 2326 Vinemead Ct
- 2323 Baker Rd
- 2322 Vinemead Ct
- 20011 Polly Creek Way
- 19907 Westside Forest Dr
- 19702 Heatherwood Park Cir
- 20002 Meadow Arbor Ct
- 1807 Emerald Green Dr
- 2130 Wineberry Dr
- 2111 Scenic Hollow Ct
- 2003 Highland Bay Ct
- 2718 Silverhorn Dr
- 20202 Amberlight Ln
- 1647 Kelliwood Oaks Dr
- 20307 Amberlight Ln
- 2105 Mossy Trail Dr
- 1626 Kings Castle Dr
- 1602 Kelliwood Oaks Dr
- 1902 Sparrows Ridge
- 1626 Penmark Ln
- 19807 Excalibur Ct
- 19919 Ivory Mills Ln
- 2130 Autumn Fern Dr
- 2105 Mossy Trail Dr
- 2427 Shelby Park Dr
- 20507 Chapel Glen Ct
- 1718 Raven Oak Ct
- 1302 Dominion Dr
- 19823 Sunbridge Ln
- 2030 Waverly Glend Dr
- 2207 Braybend Ln
- 20351 Pittsford Dr
- 21318 Park Post Ln
- 2214 Bristol Bend Ln
- 2910 Smokey Sage Ct
- 21103 Park York Dr
- 20718 Cottondale Ct
- 1166 Barkston Dr
