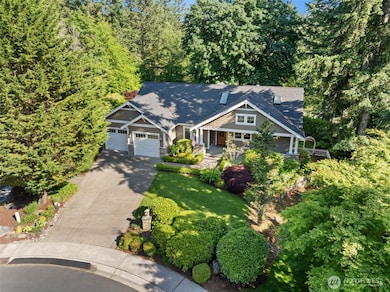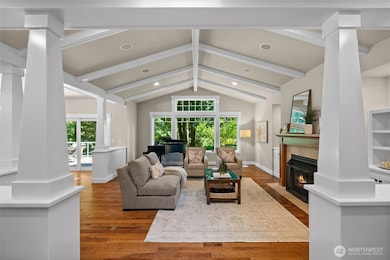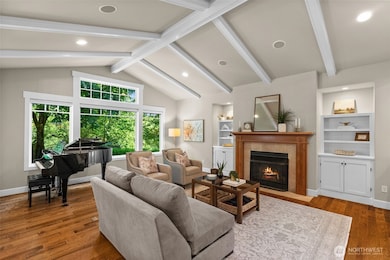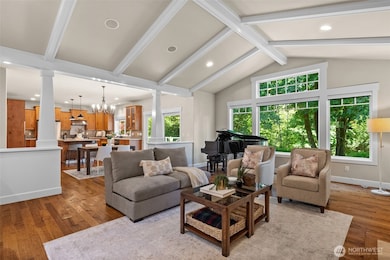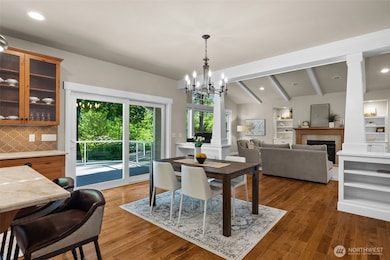
$480,000
- Land
- 0.74 Acre
- $648,649 per Acre
- 14308 Olalla Crest Ln SE
- Olalla, WA
Welcome to Olalla Bay Estates, an intimate 17-lot gated community on the shores of Olalla Bay, offering breathtaking views of Mt. Rainier, the Sound, & Colvos Passage. Utilities are in place & site plans are ready for a 3-bed, 3.5-bath, 2,881 sq ft one-story custom home. Use this design or design your own! Extensive feasibility has already been completed, including architectural design, CAD
Paige Schulte Neighborhood Experts Real Est.

