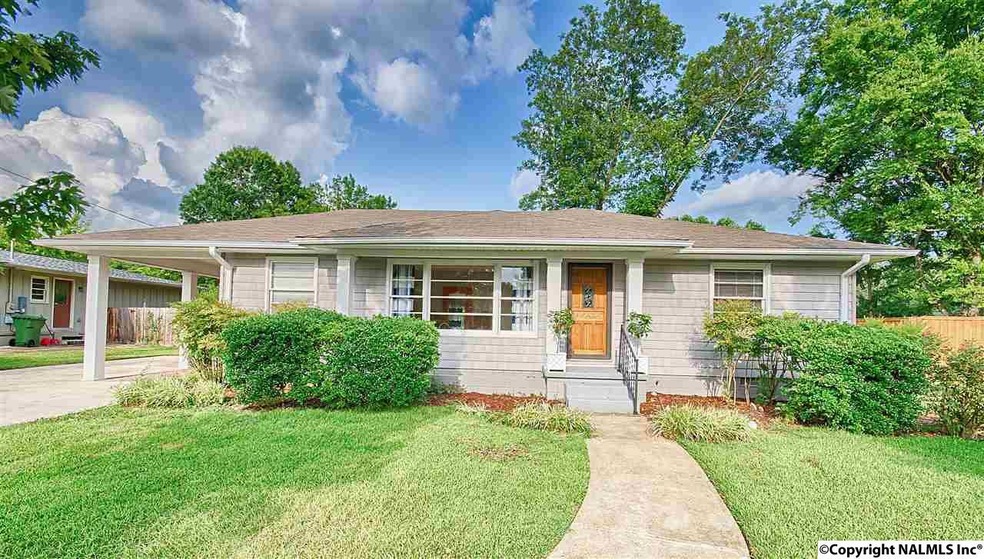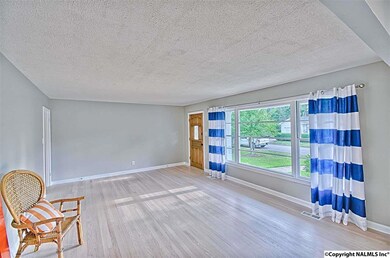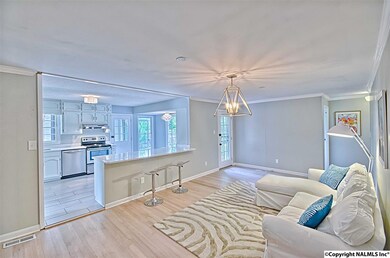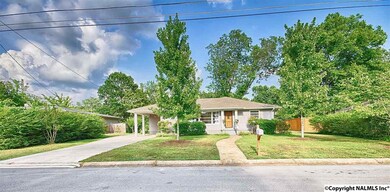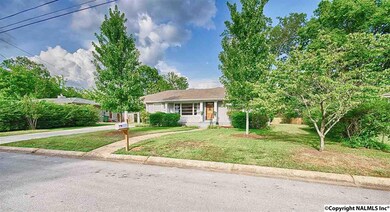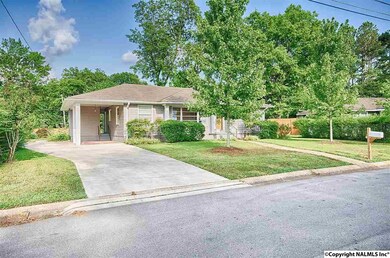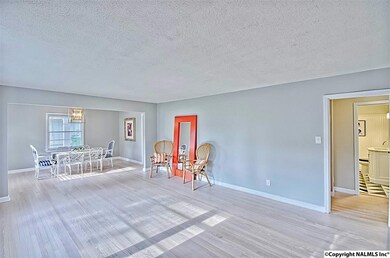
1808 Ballard Dr SE Huntsville, AL 35801
Blossomwood NeighborhoodHighlights
- No HOA
- Huntsville High School Rated A
- Central Heating and Cooling System
About This Home
As of May 2020FULLY UPDATED 4 bedroom, 2 bathroom charmer in HEART of Blossomwood only three blocks to school and pool. All new siding with cape cod accent shingles, designer paint schemes throughout, and updated electrical. Beautiful refinished light hardwoods and designer light fixtures give this home a sunlit modern feel. High end marble counters, new tile floor, and SS appliances in large kitchen open to family room. Both bathrooms have been updated with subway tile, granite, and marble accents. Large, flat backyard
Last Agent to Sell the Property
Josh Laster
New Direction Realty Group License #95776 Listed on: 06/25/2015
Home Details
Home Type
- Single Family
Est. Annual Taxes
- $2,626
Year Built
- Built in 1955
Lot Details
- 0.4 Acre Lot
- Lot Dimensions are 82 x 171 x 126 x 149
Interior Spaces
- 1,965 Sq Ft Home
- Property has 1 Level
- Crawl Space
Kitchen
- Oven or Range
- Dishwasher
- Disposal
Bedrooms and Bathrooms
- 4 Bedrooms
- 2 Full Bathrooms
Schools
- Huntsville Elementary School
- Huntsville High School
Utilities
- Central Heating and Cooling System
Community Details
- No Home Owners Association
- Owens Subdivision
Listing and Financial Details
- Tax Lot 6
- Assessor Parcel Number 1803061001047000
Ownership History
Purchase Details
Home Financials for this Owner
Home Financials are based on the most recent Mortgage that was taken out on this home.Purchase Details
Home Financials for this Owner
Home Financials are based on the most recent Mortgage that was taken out on this home.Purchase Details
Home Financials for this Owner
Home Financials are based on the most recent Mortgage that was taken out on this home.Similar Homes in Huntsville, AL
Home Values in the Area
Average Home Value in this Area
Purchase History
| Date | Type | Sale Price | Title Company |
|---|---|---|---|
| Deed | $390,000 | None Available | |
| Warranty Deed | $100 | None Available | |
| Warranty Deed | $100 | None Available |
Mortgage History
| Date | Status | Loan Amount | Loan Type |
|---|---|---|---|
| Open | $392,000 | New Conventional | |
| Closed | $362,900 | New Conventional | |
| Previous Owner | $216,000 | New Conventional | |
| Previous Owner | $147,000 | Future Advance Clause Open End Mortgage |
Property History
| Date | Event | Price | Change | Sq Ft Price |
|---|---|---|---|---|
| 08/27/2020 08/27/20 | Off Market | $390,000 | -- | -- |
| 05/29/2020 05/29/20 | Sold | $390,000 | +2.6% | $182 / Sq Ft |
| 03/18/2020 03/18/20 | Pending | -- | -- | -- |
| 03/18/2020 03/18/20 | For Sale | $380,000 | +40.7% | $177 / Sq Ft |
| 12/22/2015 12/22/15 | Off Market | $270,000 | -- | -- |
| 09/18/2015 09/18/15 | Sold | $270,000 | -9.7% | $137 / Sq Ft |
| 08/17/2015 08/17/15 | Pending | -- | -- | -- |
| 06/25/2015 06/25/15 | For Sale | $299,000 | -- | $152 / Sq Ft |
Tax History Compared to Growth
Tax History
| Year | Tax Paid | Tax Assessment Tax Assessment Total Assessment is a certain percentage of the fair market value that is determined by local assessors to be the total taxable value of land and additions on the property. | Land | Improvement |
|---|---|---|---|---|
| 2024 | $2,626 | $46,100 | $7,500 | $38,600 |
| 2023 | $2,626 | $43,600 | $6,000 | $37,600 |
| 2022 | $2,437 | $42,840 | $6,000 | $36,840 |
| 2021 | $2,222 | $39,140 | $4,260 | $34,880 |
| 2020 | $1,577 | $28,010 | $3,750 | $24,260 |
| 2019 | $1,516 | $26,940 | $3,750 | $23,190 |
| 2018 | $1,516 | $26,960 | $0 | $0 |
| 2017 | $1,480 | $26,340 | $0 | $0 |
| 2016 | $1,480 | $26,340 | $0 | $0 |
| 2015 | $1,161 | $20,020 | $0 | $0 |
| 2014 | $2,219 | $38,260 | $0 | $0 |
Agents Affiliated with this Home
-
Lynn Burbach

Seller's Agent in 2020
Lynn Burbach
Keller Williams Realty
(256) 651-8991
4 in this area
122 Total Sales
-
Marsha Buxton

Buyer's Agent in 2020
Marsha Buxton
Keller Williams Realty
(256) 337-9432
1 in this area
90 Total Sales
-
J
Seller's Agent in 2015
Josh Laster
New Direction Realty Group
-
Jeanne Allen

Buyer's Agent in 2015
Jeanne Allen
Legend Realty
(256) 337-7615
7 in this area
116 Total Sales
Map
Source: ValleyMLS.com
MLS Number: 1023175
APN: 18-03-06-1-001-047.000
- 1510 Hermitage Ave SE
- 1709 Hermitage Ave SE
- 1714 Hermitage Ave SE
- 1606 SE Red Oak Rd SE
- 904 Corinth Cir SE
- 1513 Big Cove Rd SE
- 1501 Big Cove Rd SE
- 1405 Woodmont Ave SE
- 1602 Big Cove Rd
- 2116 Shades Crest Rd SE
- 1401 Woodmont Ave SE
- 1409 E Olive Dr SE
- 1404 E Olive Dr SE
- 2007 Cliffmanor Cir SE
- 1401 Cass Cir SE
- 1424 Governors Dr SE
- 1812 Mountainbrook Dr SE
- 1414 Governors Place SE
- 1403 Bramblewood Dr SE
- 2106 Covemont Dr SE
