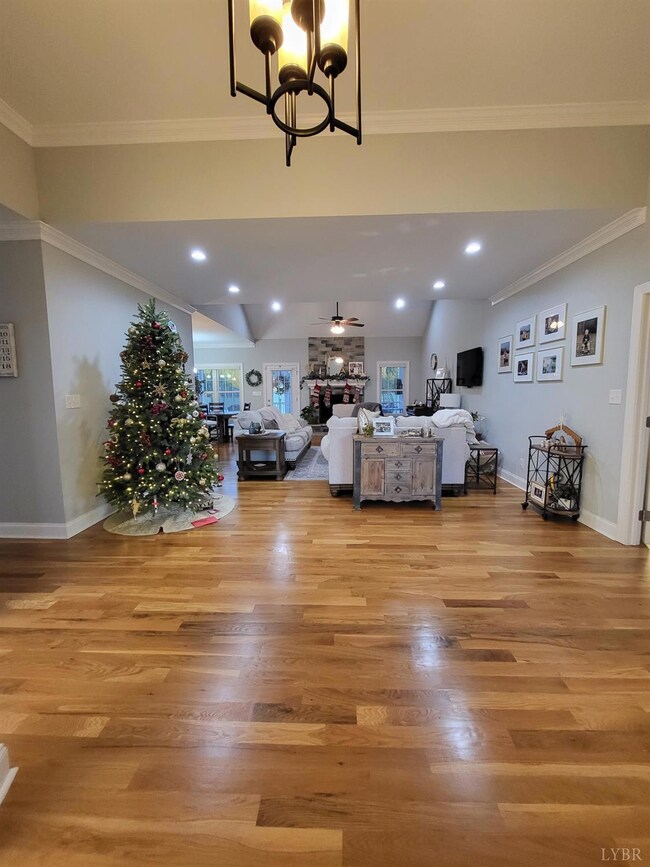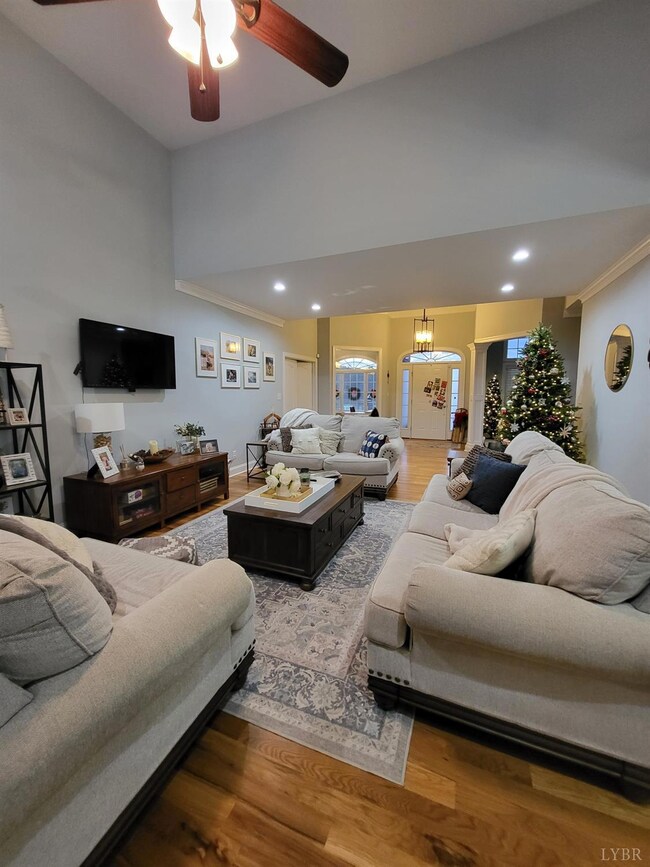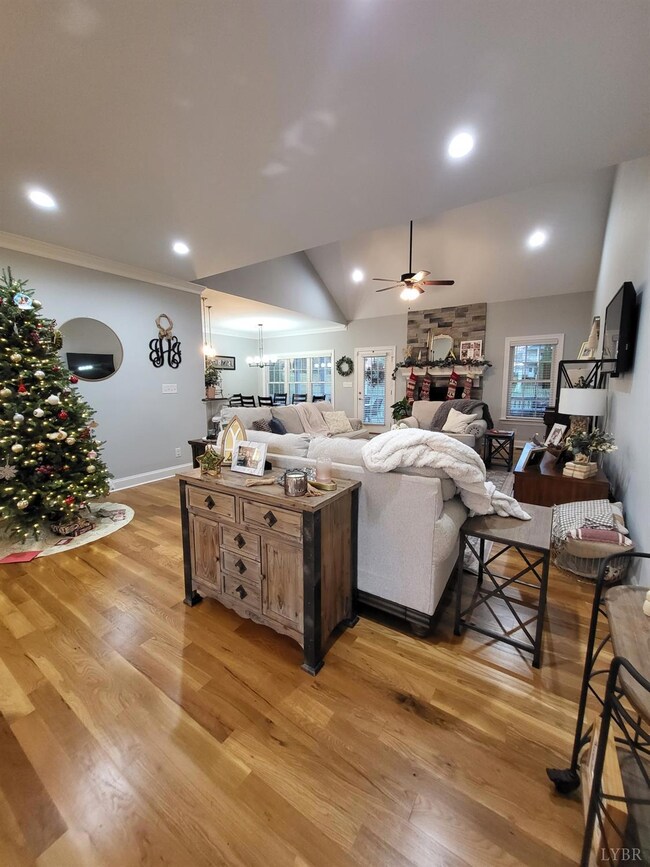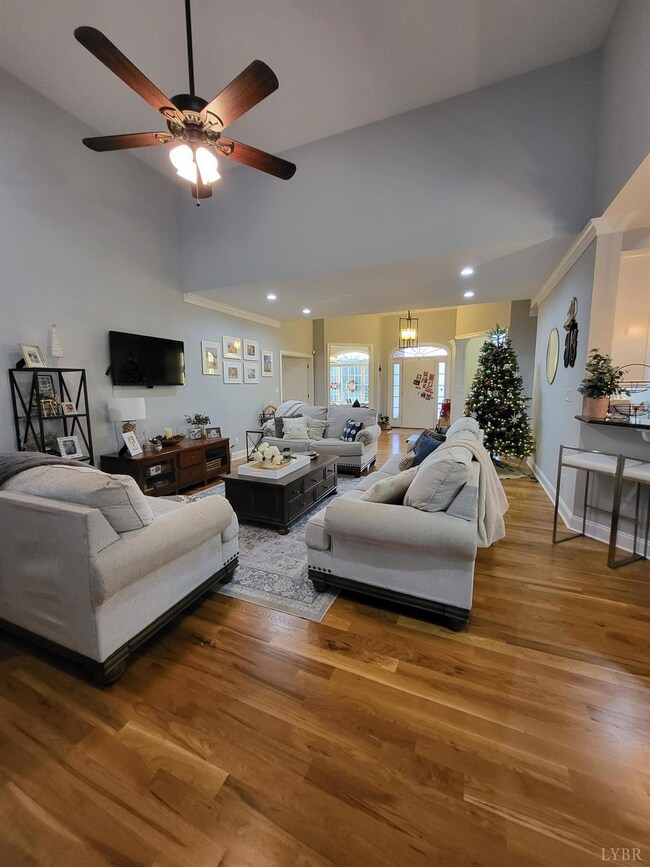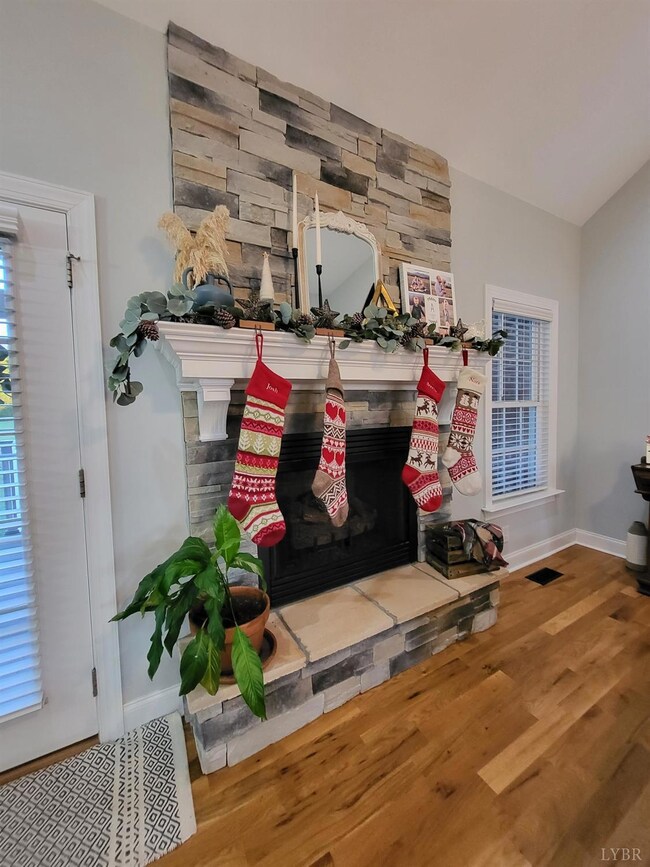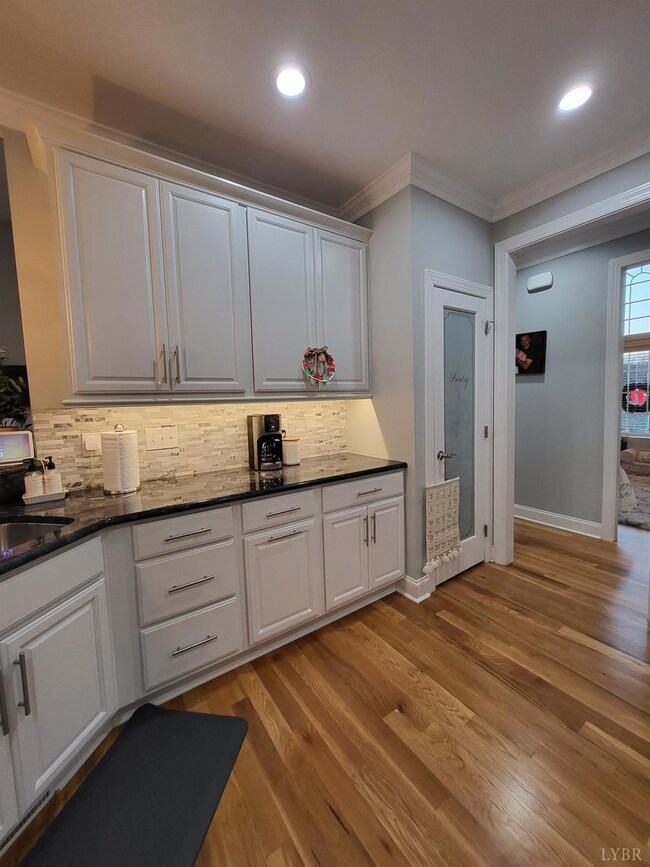
1808 Colby Dr Forest, VA 24551
Highlights
- Ranch Style House
- Wood Flooring
- Laundry Room
- Forest Middle School Rated A-
- Game Room
- 3-minute walk to The Flag Pole
About This Home
As of February 2023Great location come take a look at this wonderful home that has everything you need and more. Three bedroom suites on main floor, large greatroom which leads to nice screen porch leads to backyard with fire pit area and nice yard to entertain in. Back inside you have half bath, laundry room and 2 car garage. Head downstairs to full bath and other room could be used as many things, play room then great game / family room and kitchenette area and there is unfinished space for future expansion. Security system stays with home. Come take a look at this beautiful home!
Last Agent to Sell the Property
The Hopkins Real Estate Group License #0225256513 Listed on: 12/24/2022
Home Details
Home Type
- Single Family
Est. Annual Taxes
- $2,900
Year Built
- Built in 2018
HOA Fees
- $25 Monthly HOA Fees
Home Design
- Ranch Style House
- Shingle Roof
Interior Spaces
- 4,100 Sq Ft Home
- Game Room
- Attic Access Panel
- Fire and Smoke Detector
Kitchen
- Cooktop<<rangeHoodToken>>
- <<microwave>>
- Dishwasher
Flooring
- Wood
- Carpet
- Ceramic Tile
Bedrooms and Bathrooms
- 3 Bedrooms
- En-Suite Primary Bedroom
- Bathtub Includes Tile Surround
Laundry
- Laundry Room
- Laundry on main level
Finished Basement
- Walk-Out Basement
- Interior and Exterior Basement Entry
Schools
- New London Academy Elementary School
- Forest Midl Middle School
- Jefferson Forest-Hs High School
Utilities
- Heat Pump System
- Electric Water Heater
Additional Features
- 0.57 Acre Lot
- Property is near a golf course
Ownership History
Purchase Details
Home Financials for this Owner
Home Financials are based on the most recent Mortgage that was taken out on this home.Purchase Details
Home Financials for this Owner
Home Financials are based on the most recent Mortgage that was taken out on this home.Purchase Details
Similar Homes in Forest, VA
Home Values in the Area
Average Home Value in this Area
Purchase History
| Date | Type | Sale Price | Title Company |
|---|---|---|---|
| Deed | $585,000 | Old Republic National Title | |
| Warranty Deed | $420,000 | Pike Title | |
| Warranty Deed | $49,900 | Covenant Real Estate Svcs |
Mortgage History
| Date | Status | Loan Amount | Loan Type |
|---|---|---|---|
| Previous Owner | $355,000 | New Conventional | |
| Previous Owner | $390,000 | Adjustable Rate Mortgage/ARM |
Property History
| Date | Event | Price | Change | Sq Ft Price |
|---|---|---|---|---|
| 02/21/2023 02/21/23 | Sold | $585,000 | -6.3% | $143 / Sq Ft |
| 01/27/2023 01/27/23 | Pending | -- | -- | -- |
| 01/23/2023 01/23/23 | Price Changed | $624,000 | -2.4% | $152 / Sq Ft |
| 01/11/2023 01/11/23 | Price Changed | $639,500 | -1.5% | $156 / Sq Ft |
| 12/24/2022 12/24/22 | For Sale | $649,500 | +54.6% | $158 / Sq Ft |
| 02/06/2019 02/06/19 | Sold | $420,000 | -2.3% | $143 / Sq Ft |
| 01/16/2019 01/16/19 | Pending | -- | -- | -- |
| 08/10/2018 08/10/18 | For Sale | $429,900 | -- | $147 / Sq Ft |
Tax History Compared to Growth
Tax History
| Year | Tax Paid | Tax Assessment Tax Assessment Total Assessment is a certain percentage of the fair market value that is determined by local assessors to be the total taxable value of land and additions on the property. | Land | Improvement |
|---|---|---|---|---|
| 2024 | $2,399 | $585,200 | $70,000 | $515,200 |
| 2023 | $2,399 | $292,600 | $0 | $0 |
| 2022 | $2,022 | $202,150 | $0 | $0 |
| 2021 | $2,022 | $404,300 | $60,000 | $344,300 |
| 2020 | $2,022 | $404,300 | $60,000 | $344,300 |
| 2019 | $2,022 | $404,300 | $60,000 | $344,300 |
| 2018 | $260 | $50,000 | $50,000 | $0 |
| 2017 | $260 | $50,000 | $50,000 | $0 |
| 2016 | $260 | $50,000 | $50,000 | $0 |
| 2015 | $260 | $50,000 | $50,000 | $0 |
| 2014 | $260 | $50,000 | $50,000 | $0 |
Agents Affiliated with this Home
-
Wanda Robertson
W
Seller's Agent in 2023
Wanda Robertson
The Hopkins Real Estate Group
(434) 426-2103
112 Total Sales
-
Samantha Aaron

Buyer's Agent in 2023
Samantha Aaron
Keller Williams
(276) 340-7797
123 Total Sales
-
Tamera Ferguson
T
Seller's Agent in 2019
Tamera Ferguson
Mark A. Dalton & Co., Inc.
(434) 444-0025
35 Total Sales
Map
Source: Lynchburg Association of REALTORS®
MLS Number: 341869
APN: 90508052
- 1695 Colby Dr
- 1258 Colby Dr
- 1153 Carlton Place
- 1123 New Market Loop
- 1266 Wills Way
- 1270 Hupps Hill Ln
- 1007 Greenside Ct
- 1051 Wills Way
- 5634 Thomas Jefferson Rd
- 1095 Forest Edge Dr
- 0 Willow Oak Dr
- 2135 Bellevue Rd
- 1352 Willow Oak Dr
- 1750 Willow Oak Dr
- 15 Lot - Willow Oak Dr
- 1161 Ashton Ct
- 1065 Mistwood Place
- 1090 Smoketree Dr
- 1063 Hidden Creek Way
- 102 Stirling Ct

