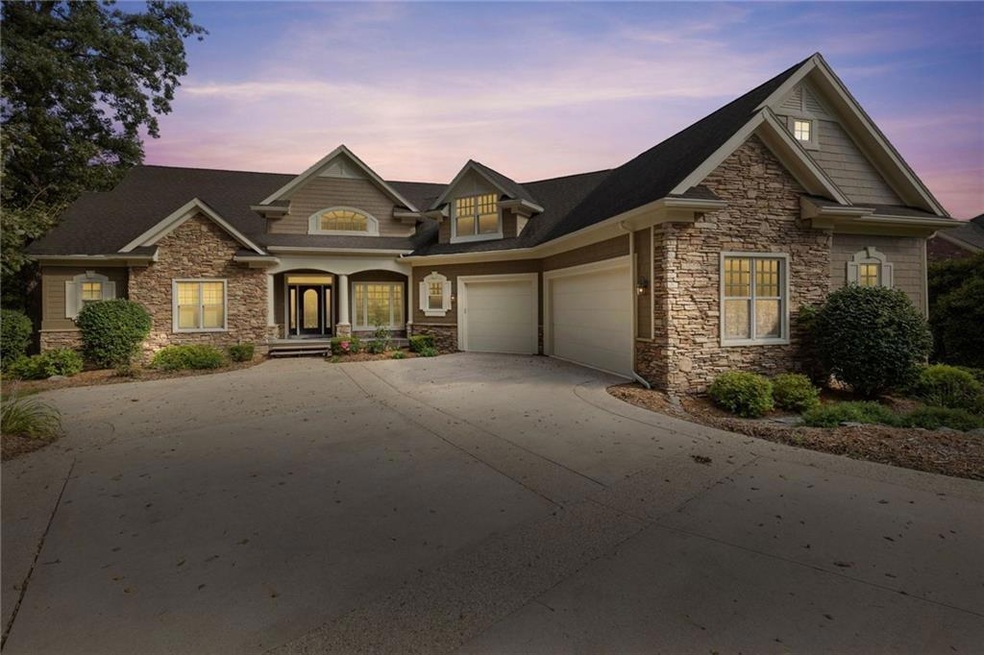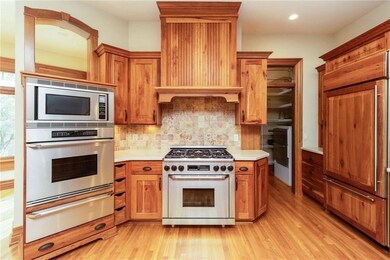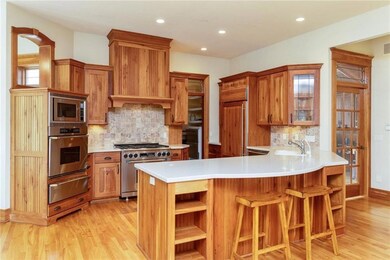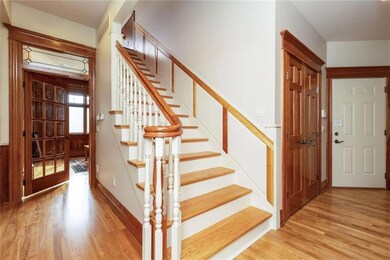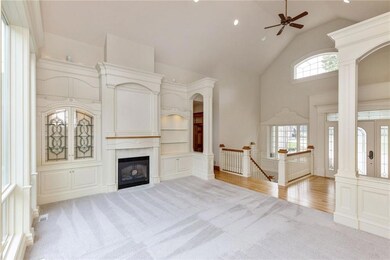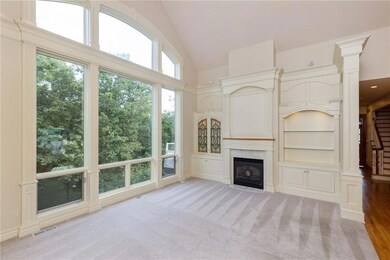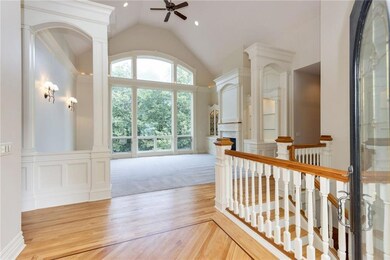
Highlights
- Home Theater
- Spa
- Covered Deck
- Crossroads Park Elementary School Rated A-
- 1.4 Acre Lot
- Recreation Room
About This Home
As of November 2024Truly a special property, this cstm home is tucked away on 1.4 wooded acres in desirable Hickory Hills. Wonderfully designed to offer peaceful, wooded views from all rms. Main lvl features Lg FR w/ 20’+ ceilings & flr to ceiling wndws, b'fully crafted ktchn w/butler’s pantry, commercial appls & dbl ovens, DR, & cozy living area w/FP. Main level mstr suite w/priv views, BA w/whrlpl tub, dbl vanity, tile shwr & lrg w/in clst w/cstm build ins. 2750 sf in the LL incl Lg wndws & views, 3BRs – 2 w/J&J BA & 3rd w/priv BA, sunken FR/theater area w/surround & FP, wet bar, sauna, gaming area, & heated flrs thruout! A bonus upper level includes Lg BR, huge w/in closet, full BA, - great in-law/nanny suite or dream teen retreat. 2 levels of sprawling outdoor living space+hot tub. Exquisite finish work, extensive xtras & attn to every detail. Next to Campbell park & fitness trail. Easy dwntwn commute & near all west side amenities. Call today! All information obtained from Seller & public records.
Home Details
Home Type
- Single Family
Year Built
- Built in 2001
Lot Details
- 1.4 Acre Lot
- Cul-De-Sac
- Irrigation
- Property is zoned R1
HOA Fees
- $10 Monthly HOA Fees
Home Design
- Ranch Style House
- Asphalt Shingled Roof
- Stone Siding
- Cement Board or Planked
Interior Spaces
- 3,510 Sq Ft Home
- Wet Bar
- Central Vacuum
- 3 Fireplaces
- Drapes & Rods
- Family Room Downstairs
- Home Theater
- Den
- Recreation Room
- Finished Basement
- Walk-Out Basement
Kitchen
- Eat-In Kitchen
- <<builtInOvenToken>>
- <<microwave>>
- Dishwasher
Flooring
- Wood
- Carpet
- Tile
Bedrooms and Bathrooms
- 5 Bedrooms | 1 Primary Bedroom on Main
Laundry
- Laundry on main level
- Dryer
- Washer
Home Security
- Home Security System
- Fire and Smoke Detector
Parking
- 3 Car Attached Garage
- Driveway
Outdoor Features
- Spa
- Covered Deck
Utilities
- Forced Air Heating and Cooling System
- Cable TV Available
Community Details
- Estee Roe Association, Phone Number (712) 249-7574
Listing and Financial Details
- Assessor Parcel Number 29100345126000
Ownership History
Purchase Details
Home Financials for this Owner
Home Financials are based on the most recent Mortgage that was taken out on this home.Purchase Details
Home Financials for this Owner
Home Financials are based on the most recent Mortgage that was taken out on this home.Purchase Details
Home Financials for this Owner
Home Financials are based on the most recent Mortgage that was taken out on this home.Purchase Details
Similar Homes in the area
Home Values in the Area
Average Home Value in this Area
Purchase History
| Date | Type | Sale Price | Title Company |
|---|---|---|---|
| Warranty Deed | $1,300,000 | None Listed On Document | |
| Warranty Deed | $1,300,000 | None Listed On Document | |
| Warranty Deed | $750,000 | None Available | |
| Warranty Deed | $1,084,500 | None Available | |
| Warranty Deed | $134,500 | -- |
Mortgage History
| Date | Status | Loan Amount | Loan Type |
|---|---|---|---|
| Previous Owner | $420,000 | Construction | |
| Previous Owner | $240,000 | Credit Line Revolving | |
| Previous Owner | $510,400 | New Conventional | |
| Previous Owner | $197,000 | No Value Available | |
| Previous Owner | $815,000 | Future Advance Clause Open End Mortgage | |
| Previous Owner | $200,000 | Credit Line Revolving | |
| Previous Owner | $868,000 | Purchase Money Mortgage |
Property History
| Date | Event | Price | Change | Sq Ft Price |
|---|---|---|---|---|
| 11/11/2024 11/11/24 | Sold | $1,300,000 | -7.1% | $370 / Sq Ft |
| 09/17/2024 09/17/24 | Pending | -- | -- | -- |
| 08/26/2024 08/26/24 | Price Changed | $1,399,000 | -12.5% | $399 / Sq Ft |
| 07/12/2024 07/12/24 | Price Changed | $1,599,000 | -4.5% | $456 / Sq Ft |
| 06/10/2024 06/10/24 | Price Changed | $1,674,900 | -1.5% | $477 / Sq Ft |
| 04/12/2024 04/12/24 | Price Changed | $1,699,900 | -5.6% | $484 / Sq Ft |
| 02/26/2024 02/26/24 | For Sale | $1,799,999 | +140.0% | $513 / Sq Ft |
| 09/29/2020 09/29/20 | Sold | $750,000 | -16.2% | $214 / Sq Ft |
| 08/30/2020 08/30/20 | Pending | -- | -- | -- |
| 03/20/2020 03/20/20 | For Sale | $895,000 | -- | $255 / Sq Ft |
Tax History Compared to Growth
Tax History
| Year | Tax Paid | Tax Assessment Tax Assessment Total Assessment is a certain percentage of the fair market value that is determined by local assessors to be the total taxable value of land and additions on the property. | Land | Improvement |
|---|---|---|---|---|
| 2024 | $12,702 | $878,900 | $256,800 | $622,100 |
| 2023 | $14,076 | $842,700 | $256,800 | $585,900 |
| 2022 | $13,906 | $760,000 | $239,000 | $521,000 |
| 2021 | $23,544 | $760,000 | $239,000 | $521,000 |
| 2020 | $23,198 | $1,208,000 | $234,600 | $973,400 |
| 2019 | $22,724 | $1,208,000 | $234,600 | $973,400 |
| 2018 | $22,286 | $1,140,800 | $208,200 | $932,600 |
| 2017 | $22,734 | $1,140,800 | $208,200 | $932,600 |
| 2016 | $22,242 | $1,136,900 | $189,300 | $947,600 |
| 2015 | $22,242 | $1,136,900 | $189,300 | $947,600 |
| 2014 | $21,914 | $1,111,800 | $185,100 | $926,700 |
Agents Affiliated with this Home
-
Connie Nanninga

Seller's Agent in 2024
Connie Nanninga
RE/MAX
(515) 782-0366
7 in this area
138 Total Sales
-
Jocelyn Lippold-Fink
J
Seller Co-Listing Agent in 2024
Jocelyn Lippold-Fink
RE/MAX
(515) 480-0891
7 in this area
98 Total Sales
-
OUTSIDE AGENT
O
Buyer's Agent in 2024
OUTSIDE AGENT
OTHER
78 in this area
5,752 Total Sales
-
Marc Lee

Seller's Agent in 2020
Marc Lee
RE/MAX
(515) 988-2568
45 in this area
358 Total Sales
-
Valerie Kenworthy

Seller Co-Listing Agent in 2020
Valerie Kenworthy
RE/MAX
(515) 988-7469
7 in this area
155 Total Sales
Map
Source: Des Moines Area Association of REALTORS®
MLS Number: 601536
APN: 291-00345126000
- 12373 Hazelwood Ct
- 1328 NW 120th St
- 3837 NW 183rd St
- 12960 Clark St
- 13165 Pinecrest Ln
- 10823 Elmcrest Dr
- 1720 Cedarwood Cir
- 1236 NW 108th Cir
- 1495 Rio Valley Dr
- 12993 Oak Brook Dr
- 13598 Village Ct
- 10438 Donna Bella
- 10476 Ricardo Rd
- 1640 NW 104th St
- 2507 135th St
- 2216 NW 136th St
- 13282 Oak Brook Dr
- 13504 Sheridan Ave
- 10490 Elmcrest Dr
- 2085 Country Club Blvd
