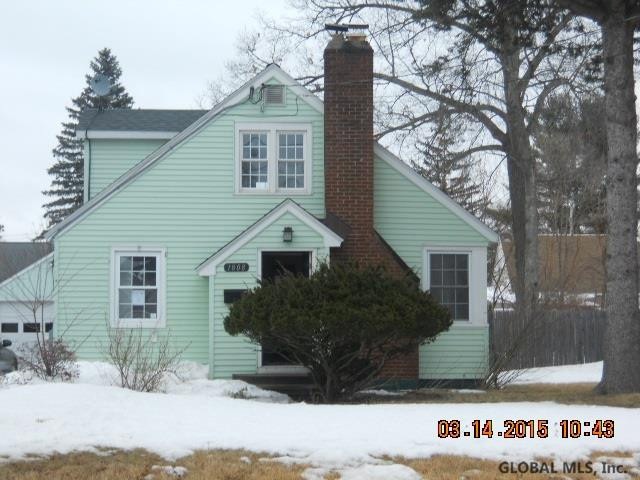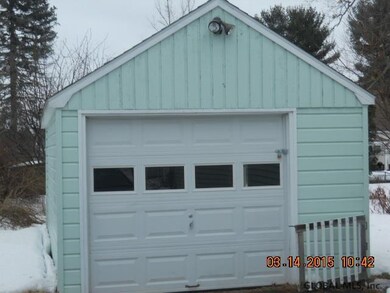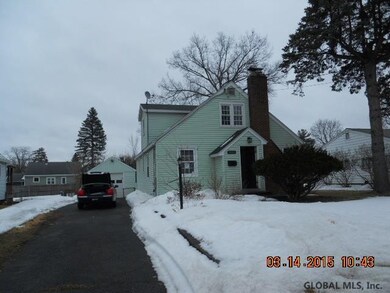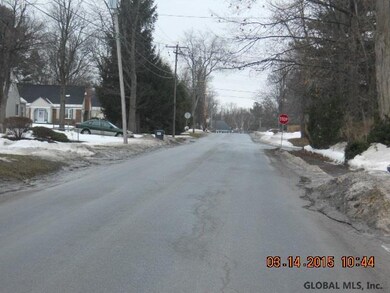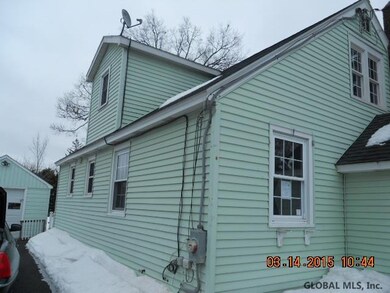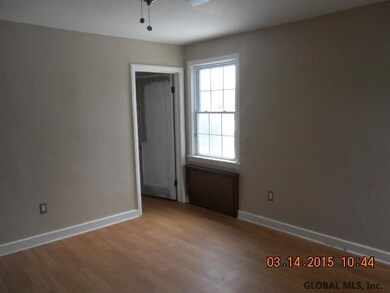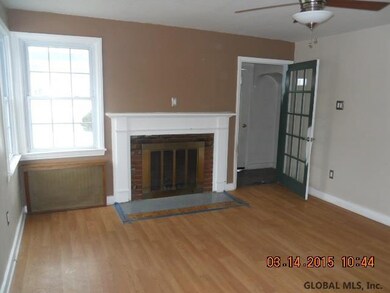
1808 Patton Dr Schenectady, NY 12303
Rotterdam NeighborhoodHighlights
- Cape Cod Architecture
- 1 Car Detached Garage
- Hot Water Heating System
- No HOA
- Eat-In Kitchen
- Laundry Facilities
About This Home
As of December 2015HUD HOMES SOLD AS IS. citysidecorp.com for bidding info. FHA 371-431068 FHA UI(Uninsured) code.Eligible for FHA 203K Rehab loan. Up to 3% commission to selling broker. Access w/HUD key. Show anytime, Great area, Nice kitchen, Large yard, One car dett. Garage, Close to shopping and schools -- Fair Condition
Last Agent to Sell the Property
Royalview Realty Inc License #31BE0811352 Listed on: 10/01/2015
Home Details
Home Type
- Single Family
Est. Annual Taxes
- $4,787
Year Built
- Built in 1952
Parking
- 1 Car Detached Garage
- Off-Street Parking
Home Design
- Cape Cod Architecture
- Aluminum Siding
- Vinyl Siding
- Asphalt
Interior Spaces
- 1,337 Sq Ft Home
- Basement Fills Entire Space Under The House
- Eat-In Kitchen
Bedrooms and Bathrooms
- 2 Bedrooms
- 2 Full Bathrooms
Utilities
- Heating System Uses Natural Gas
- Hot Water Heating System
- Septic Tank
Additional Features
- Exterior Lighting
- 9,148 Sq Ft Lot
Community Details
- No Home Owners Association
- Laundry Facilities
Listing and Financial Details
- Legal Lot and Block 31 / 7
- Assessor Parcel Number 422800 59.6-7-31
Ownership History
Purchase Details
Purchase Details
Home Financials for this Owner
Home Financials are based on the most recent Mortgage that was taken out on this home.Purchase Details
Purchase Details
Purchase Details
Home Financials for this Owner
Home Financials are based on the most recent Mortgage that was taken out on this home.Purchase Details
Similar Homes in Schenectady, NY
Home Values in the Area
Average Home Value in this Area
Purchase History
| Date | Type | Sale Price | Title Company |
|---|---|---|---|
| Warranty Deed | -- | None Available | |
| Deed | $67,819 | Charles Rosenstein | |
| Quit Claim Deed | -- | Conway Pc Mccabe Weisberg & | |
| Quit Claim Deed | -- | Web Title Agency | |
| Referees Deed | $500 | None Available | |
| Deed | $169,000 | -- | |
| Warranty Deed | $169,000 | Capitol Title Services | |
| Deed | -- | -- |
Mortgage History
| Date | Status | Loan Amount | Loan Type |
|---|---|---|---|
| Previous Owner | $165,938 | FHA |
Property History
| Date | Event | Price | Change | Sq Ft Price |
|---|---|---|---|---|
| 05/27/2025 05/27/25 | Pending | -- | -- | -- |
| 05/21/2025 05/21/25 | For Sale | $249,900 | +268.5% | $187 / Sq Ft |
| 12/23/2015 12/23/15 | Sold | $67,819 | -9.6% | $51 / Sq Ft |
| 11/05/2015 11/05/15 | Pending | -- | -- | -- |
| 10/14/2015 10/14/15 | Price Changed | $75,000 | -16.7% | $56 / Sq Ft |
| 10/01/2015 10/01/15 | Price Changed | $90,000 | 0.0% | $67 / Sq Ft |
| 10/01/2015 10/01/15 | For Sale | $90,000 | -27.4% | $67 / Sq Ft |
| 07/31/2015 07/31/15 | Pending | -- | -- | -- |
| 03/26/2015 03/26/15 | For Sale | $124,000 | -- | $93 / Sq Ft |
Tax History Compared to Growth
Tax History
| Year | Tax Paid | Tax Assessment Tax Assessment Total Assessment is a certain percentage of the fair market value that is determined by local assessors to be the total taxable value of land and additions on the property. | Land | Improvement |
|---|---|---|---|---|
| 2024 | $4,787 | $143,000 | $9,500 | $133,500 |
| 2023 | $4,787 | $143,000 | $9,500 | $133,500 |
| 2022 | $5,290 | $143,000 | $9,500 | $133,500 |
| 2021 | $5,149 | $143,000 | $9,500 | $133,500 |
| 2020 | $4,544 | $143,000 | $9,500 | $133,500 |
| 2019 | $1,921 | $143,000 | $9,500 | $133,500 |
| 2018 | $4,479 | $143,000 | $9,500 | $133,500 |
| 2017 | $7,003 | $143,000 | $9,500 | $133,500 |
| 2016 | $4,469 | $143,000 | $9,500 | $133,500 |
| 2015 | -- | $143,000 | $9,900 | $133,100 |
| 2014 | -- | $143,000 | $9,900 | $133,100 |
Agents Affiliated with this Home
-
Steve Green

Seller's Agent in 2025
Steve Green
Signature Premier Realty, Inc
(518) 361-5268
7 in this area
87 Total Sales
-
Kathryn Bolognino

Buyer's Agent in 2025
Kathryn Bolognino
KW Platform
(518) 320-4453
6 in this area
75 Total Sales
-
John Belanger

Seller's Agent in 2015
John Belanger
Royalview Realty Inc
(518) 796-2084
3 in this area
187 Total Sales
-
Erin Covey

Buyer's Agent in 2015
Erin Covey
Copper Cove Realty
(518) 221-7022
3 in this area
74 Total Sales
Map
Source: Global MLS
MLS Number: 201504984
APN: 059-006-0007-031-000-0000
- 2076 Caldicott Rd
- 2044 Caldicott Rd
- 2016 Careleon Rd
- 882 Obrien Ave
- 1094 Deforest St
- 185 Butler St
- 1148 Outer Dr
- 1030 Wayne Rd
- 943 Obrien Ave
- 954 Obrien Ave
- 1001 3rd St
- 962 Florence Ave
- 1633 Chrisler Ave
- 1820 Wagner St
- 1752 van Cortland St
- 2321 1st Ave
- 1043 Inner Dr
- 1037 Roberta Rd
- 1105 Outer Dr
- 1038 Horvath St
