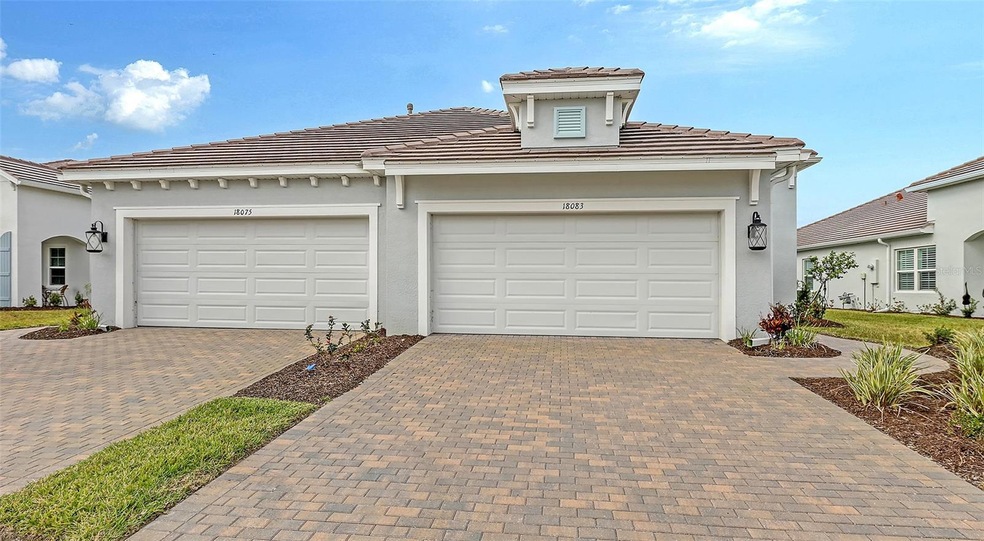
18083 Topiary Park Place Venice, FL 34293
Wellen Park NeighborhoodHighlights
- New Construction
- Gated Community
- Open Floorplan
- Taylor Ranch Elementary School Rated A-
- Pond View
- Clubhouse
About This Home
As of February 2025Welcome to your dream home in beautiful Southwest Florida! This newly built 2-bedroom, 2-bathroom home offers 1,530 square feet of modern living space. The open-concept floor plan seamlessly connects the kitchen, dining, and living areas, creating an inviting space perfect for entertaining or relaxing with family. The kitchen features stylish cabinetry and ample counter space, making meal prep a breeze. Both bedrooms are generously sized, and the primary suite comes with a private en-suite bathroom for added convenience. Located just a short 22-minute drive from the beach, you'll enjoy the best of Florida living with easy access to sun, sand, and water activities.
Last Agent to Sell the Property
NEAL COMMUNITIES REALTY, INC. Brokerage Phone: 941-328-1111 License #3298178 Listed on: 09/25/2024
Home Details
Home Type
- Single Family
Est. Annual Taxes
- $987
Year Built
- Built in 2024 | New Construction
Lot Details
- 4,944 Sq Ft Lot
- East Facing Home
- Property is zoned V-VILLAGE
HOA Fees
- $381 Monthly HOA Fees
Parking
- 2 Car Attached Garage
Home Design
- Florida Architecture
- Villa
- Slab Foundation
- Tile Roof
- Concrete Roof
- Block Exterior
Interior Spaces
- 1,530 Sq Ft Home
- Open Floorplan
- Coffered Ceiling
- Tray Ceiling
- High Ceiling
- Ceiling Fan
- Sliding Doors
- Great Room
- Family Room Off Kitchen
- Combination Dining and Living Room
- Pond Views
- Washer and Gas Dryer Hookup
Kitchen
- Range<<rangeHoodToken>>
- Recirculated Exhaust Fan
- <<microwave>>
- Dishwasher
- Solid Surface Countertops
- Solid Wood Cabinet
- Disposal
Flooring
- Carpet
- Tile
Bedrooms and Bathrooms
- 2 Bedrooms
- Walk-In Closet
- 2 Full Bathrooms
Home Security
- Smart Home
- Hurricane or Storm Shutters
Schools
- Taylor Ranch Elementary School
- Venice Area Middle School
- Venice Senior High School
Utilities
- Central Air
- Heat Pump System
- Thermostat
- Natural Gas Connected
- Gas Water Heater
- Cable TV Available
Additional Features
- Reclaimed Water Irrigation System
- Exterior Lighting
Listing and Financial Details
- Home warranty included in the sale of the property
- Visit Down Payment Resource Website
- Tax Lot 92
- Assessor Parcel Number 0802110092
- $1,371 per year additional tax assessments
Community Details
Overview
- Association fees include cable TV, pool, internet, ground maintenance, pest control
- Castle Group/Kerry Evans Association
- Built by Neal Communities
- Wysteria Wellen Park Village F 4 Subdivision, Tidewater Floorplan
- The community has rules related to deed restrictions, allowable golf cart usage in the community, no truck, recreational vehicles, or motorcycle parking
Recreation
- Pickleball Courts
- Recreation Facilities
- Community Pool
- Community Spa
Additional Features
- Clubhouse
- Gated Community
Ownership History
Purchase Details
Home Financials for this Owner
Home Financials are based on the most recent Mortgage that was taken out on this home.Similar Homes in Venice, FL
Home Values in the Area
Average Home Value in this Area
Purchase History
| Date | Type | Sale Price | Title Company |
|---|---|---|---|
| Special Warranty Deed | $399,000 | Allegiant Title Professionals |
Property History
| Date | Event | Price | Change | Sq Ft Price |
|---|---|---|---|---|
| 02/19/2025 02/19/25 | Sold | $399,000 | -3.4% | $261 / Sq Ft |
| 01/21/2025 01/21/25 | Pending | -- | -- | -- |
| 11/14/2024 11/14/24 | Price Changed | $412,990 | -8.0% | $270 / Sq Ft |
| 09/25/2024 09/25/24 | For Sale | $448,990 | -- | $293 / Sq Ft |
Tax History Compared to Growth
Tax History
| Year | Tax Paid | Tax Assessment Tax Assessment Total Assessment is a certain percentage of the fair market value that is determined by local assessors to be the total taxable value of land and additions on the property. | Land | Improvement |
|---|---|---|---|---|
| 2024 | $2,535 | $341,930 | -- | -- |
| 2023 | $2,535 | $67,300 | $67,300 | $0 |
| 2022 | $2,064 | $63,000 | $63,000 | $0 |
| 2021 | $0 | $0 | $0 | $0 |
Agents Affiliated with this Home
-
John Neal

Seller's Agent in 2025
John Neal
NEAL COMMUNITIES REALTY, INC.
(941) 313-8575
40 in this area
793 Total Sales
-
Lynne Dowd

Buyer's Agent in 2025
Lynne Dowd
MEDWAY REALTY
(941) 915-5307
8 in this area
107 Total Sales
Map
Source: Stellar MLS
MLS Number: A4624652
APN: 0802-11-0092
- 12760 Brookgreen St
- 18137 Franklin Park Ct
- 12785 Jade Empress Loop Unit 202
- 12785 Jade Empress Loop Unit 201
- 12785 Jade Empress Loop Unit 102
- 12785 Jade Empress Loop Unit 101
- 12857 Pinnacle Ln
- 18260 Vizcaya Ct
- 18265 Vizcaya Ct
- 12520 Brookgreen St
- 12586 Somatic Ct
- 12580 Somatic Ct
- 12574 Somatic Ct
- 18421 Vista Park Terrace
- 12717 Morning Mist Place
- 12936 Morning Mist Place
- 12418 Asana Ct
- 18824 Dayspring Place
- 12926 Pinnacle Ln
- 12876 Morning Mist Place
