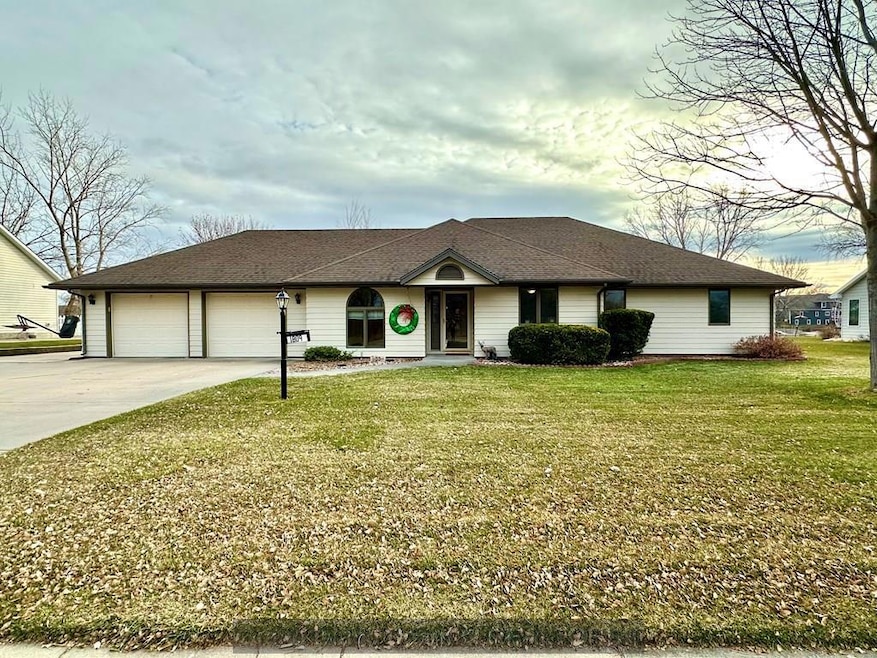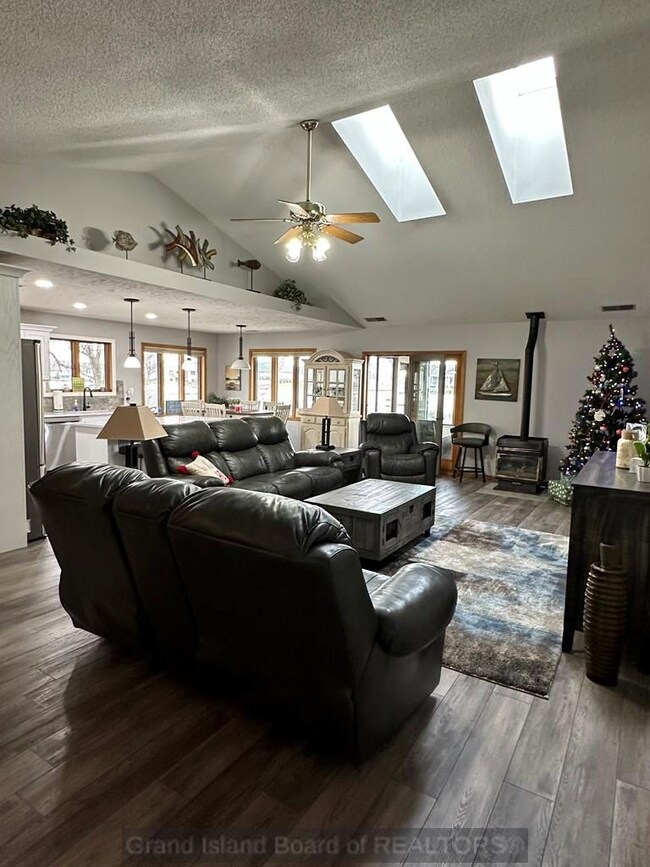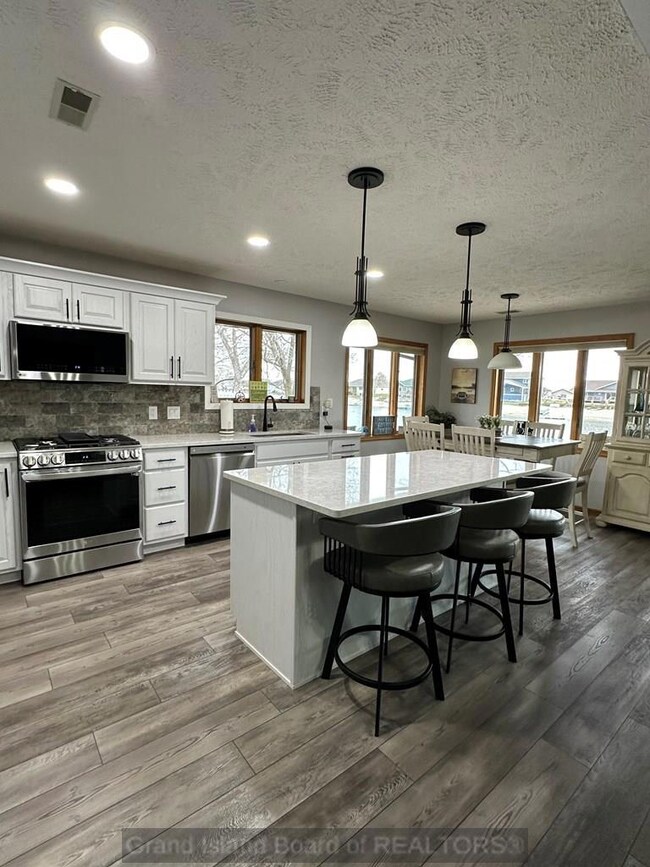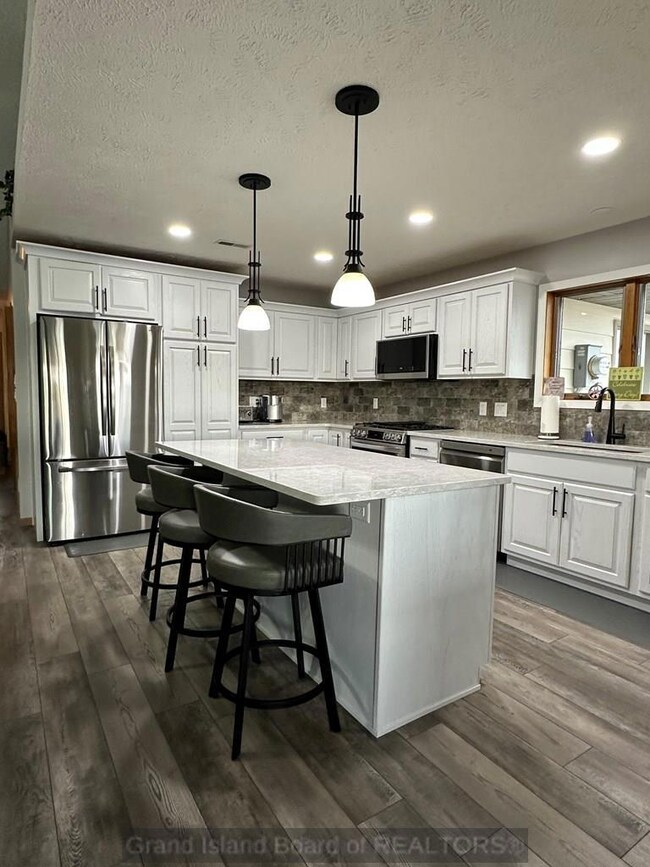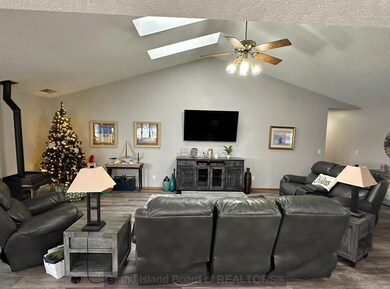
1809 Bass Rd Grand Island, NE 68801
Highlights
- Waterfront
- Sun or Florida Room
- Skylights
- Ranch Style House
- Home Office
- 2 Car Attached Garage
About This Home
As of April 202524hr CONTINGENCY. Gorgeous Lake from property! Experience the ultimate in relaxation & luxury. This meticulously remodeled gem boasts a stunning new kitchen with modern appliances, sleek cabinetry & ample counter space. The newly renovated bathrooms shine with updated fixtures & fresh finishes. This entire home is wrapped in beautiful, LVP flooring & fresh interior paint. This property also features two living room spaces, perfect for entertaining or creating a cozy reading nook. The crown jewel of this home is the expansive sunroom, flooded with natural sunlight & offering unparalleled views of the lake and its majestic sunrises & sunsets. Imagine sipping your morning coffee or enjoying a glass of wine at night while taking in the breathtaking vistas of the lake. The oversize 2 car attached garage is accompanied by an additional parking pad. And the beautifully designed backyard features a paver patio complete w/ built-in stone bar & grill & firepit plus a brand-new dock.
Last Agent to Sell the Property
Keller Williams Heartland License #20200088 Listed on: 12/12/2024

Home Details
Home Type
- Single Family
Est. Annual Taxes
- $4,523
Year Built
- Built in 1994
Lot Details
- 0.27 Acre Lot
- Lot Dimensions are 100 x 118.5
- Waterfront
- Landscaped
- Sprinklers on Timer
HOA Fees
- $8 Monthly HOA Fees
Parking
- 2 Car Attached Garage
- Garage Door Opener
Home Design
- Ranch Style House
- Slab Foundation
- Frame Construction
- Composition Roof
- Steel Siding
Interior Spaces
- 1,900 Sq Ft Home
- Skylights
- Gas Fireplace
- Blinds
- Sliding Doors
- Living Room with Fireplace
- Open Floorplan
- Home Office
- Sun or Florida Room
- Vinyl Flooring
- Fire and Smoke Detector
- Laundry on main level
Kitchen
- Gas Range
- <<microwave>>
- Dishwasher
- Disposal
Bedrooms and Bathrooms
- 3 Main Level Bedrooms
- Walk-In Closet
- 2 Full Bathrooms
Outdoor Features
- Patio
Schools
- Stolley Park Elementary School
- Barr Middle School
- Grand Island Senior High School
Utilities
- Forced Air Heating and Cooling System
- Natural Gas Connected
- Well
- Gas Water Heater
- Water Softener is Owned
Community Details
- Rainbow Lake Second Sub Subdivision
Listing and Financial Details
- Assessor Parcel Number 400354276
Ownership History
Purchase Details
Home Financials for this Owner
Home Financials are based on the most recent Mortgage that was taken out on this home.Purchase Details
Similar Homes in Grand Island, NE
Home Values in the Area
Average Home Value in this Area
Purchase History
| Date | Type | Sale Price | Title Company |
|---|---|---|---|
| Warranty Deed | $439,000 | None Listed On Document | |
| Assessor Sales History | $187,450 | -- |
Mortgage History
| Date | Status | Loan Amount | Loan Type |
|---|---|---|---|
| Open | $310,000 | New Conventional | |
| Previous Owner | $164,000 | New Conventional |
Property History
| Date | Event | Price | Change | Sq Ft Price |
|---|---|---|---|---|
| 04/25/2025 04/25/25 | Sold | $439,000 | -3.5% | $231 / Sq Ft |
| 03/12/2025 03/12/25 | Pending | -- | -- | -- |
| 02/25/2025 02/25/25 | Price Changed | $455,000 | -2.2% | $239 / Sq Ft |
| 12/12/2024 12/12/24 | For Sale | $465,000 | -- | $245 / Sq Ft |
Tax History Compared to Growth
Tax History
| Year | Tax Paid | Tax Assessment Tax Assessment Total Assessment is a certain percentage of the fair market value that is determined by local assessors to be the total taxable value of land and additions on the property. | Land | Improvement |
|---|---|---|---|---|
| 2024 | $4,523 | $326,799 | $34,438 | $292,361 |
| 2023 | $5,828 | $332,954 | $34,438 | $298,516 |
| 2022 | $4,162 | $215,658 | $30,000 | $185,658 |
| 2021 | $4,218 | $215,658 | $30,000 | $185,658 |
| 2020 | $4,501 | $215,658 | $30,000 | $185,658 |
| 2019 | $4,615 | $225,772 | $30,162 | $195,610 |
| 2017 | $4,526 | $216,457 | $30,162 | $186,295 |
| 2016 | $3,899 | $194,102 | $30,162 | $163,940 |
| 2015 | $3,958 | $194,102 | $30,162 | $163,940 |
| 2014 | $4,100 | $194,102 | $30,162 | $163,940 |
Agents Affiliated with this Home
-
Megan Goplin
M
Seller's Agent in 2025
Megan Goplin
Keller Williams Heartland
(402) 694-9611
213 Total Sales
-
Melissa Nelson
M
Buyer's Agent in 2025
Melissa Nelson
Summit Real Estate
(308) 930-0520
4 Total Sales
Map
Source: Grand Island Board of REALTORS®
MLS Number: 20242120
APN: 400354276
- 1803 Bass Rd
- 1816 Rainbow Rd
- 520 S Woodland Dr
- 514 S Woodland Dr
- 446 S Woodland Dr
- 432 S Woodland Dr
- 2207 Stagecoach Rd
- 2807 Stagecoach Cir
- 3521 S Locust St
- 1303 Stagecoach Rd
- 2711 Cottonwood Rd
- 2426 Pioneer Blvd
- 2515 Pioneer Blvd
- 2617 Arrowhead Rd
- 2519 Pioneer Blvd
- 2512 Pioneer Blvd
- 2508 Arrowhead Rd
- 2614 Brahma St
- 1610 Parkview Dr
- 2823 Brentwood Blvd
