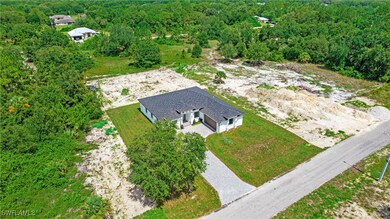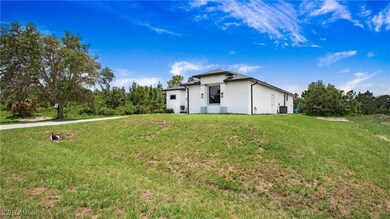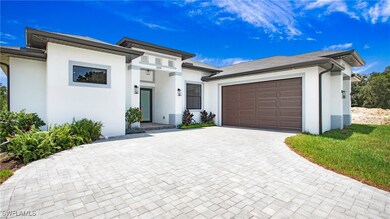
1809 Monroe Ave Lehigh Acres, FL 33972
Joel NeighborhoodEstimated payment $2,584/month
Highlights
- New Construction
- Vaulted Ceiling
- Formal Dining Room
- View of Trees or Woods
- No HOA
- Oversized Lot
About This Home
Brand New Construction | 4 Bed, 3 Bath | 2123 Sq Ft Living | Underground Electricity | Gourmet Kitchen | No HOA
Welcome to this beautifully crafted new construction home at 1809 Monroe Ave in the fast-growing Northeast Lehigh Acres area. Perfectly situated on a spacious half-acre lot, this stunning residence offers modern design, luxury finishes, and underground electric service for a clean, reliable, and visually appealing streetscape.
Step into an extra-large open-concept living area with soaring ceilings and abundant natural light—perfect for entertaining or relaxing in style. The heart of the home is the gourmet kitchen, featuring a built-in wall oven, microwave, electric cooktop with modern hood, and beautiful countertops that offer ample prep space for the home chef.
Key Features Include:
4 bedrooms, 3 full bathrooms, thoughtfully designed split-bedroom layout
Extra-large living area ideal for gatherings and spacious day-to-day living
Gourmet kitchen with wall oven, microwave, cooktop & hood
Underground electricity – safer and more reliable utility service
No HOA – total freedom to customize your property
Oversized lot with room for a pool, outdoor living space, or future additions
Attached 2-car garage and extended paved driveway
Nearby Amenities & Attractions:
Quick access to Joel Blvd, SR-80, and Lee Blvd
Close to shopping, dining, parks, nature preserves, and golf courses
Easy commute to Fort Myers, Downtown River District & SWFL Airport
Minutes to schools, healthcare centers, and everyday conveniences
This home checks all the boxes for modern Florida living with no HOA, no CDD, and no special assessments. Whether you’re upsizing, relocating, or investing, this home offers exceptional value in a peaceful yet connected location.
Home Details
Home Type
- Single Family
Est. Annual Taxes
- $490
Year Built
- Built in 2025 | New Construction
Lot Details
- 0.5 Acre Lot
- East Facing Home
- Oversized Lot
- Property is zoned RS-1
Parking
- 2 Car Attached Garage
- Garage Door Opener
Home Design
- Shingle Roof
- Stucco
Interior Spaces
- 2,123 Sq Ft Home
- 1-Story Property
- Custom Mirrors
- Vaulted Ceiling
- Formal Dining Room
- Tile Flooring
- Views of Woods
- Washer and Dryer Hookup
Kitchen
- Eat-In Kitchen
- Cooktop<<rangeHoodToken>>
- <<microwave>>
- Freezer
- Dishwasher
Bedrooms and Bathrooms
- 4 Bedrooms
- Split Bedroom Floorplan
- 3 Full Bathrooms
- Bathtub
- Separate Shower
Home Security
- Impact Glass
- High Impact Door
Utilities
- Central Heating and Cooling System
- Water Purifier
- Septic Tank
- Cable TV Available
Community Details
- No Home Owners Association
- Golden Gate Estates Subdivision
Listing and Financial Details
- Legal Lot and Block 17 / 27
- Assessor Parcel Number 12-44-27-L1-07027.0170
Map
Home Values in the Area
Average Home Value in this Area
Tax History
| Year | Tax Paid | Tax Assessment Tax Assessment Total Assessment is a certain percentage of the fair market value that is determined by local assessors to be the total taxable value of land and additions on the property. | Land | Improvement |
|---|---|---|---|---|
| 2024 | $490 | $16,627 | $16,627 | -- |
| 2023 | $378 | $6,776 | $0 | $0 |
| 2022 | $336 | $6,160 | $0 | $0 |
| 2021 | $310 | $5,600 | $5,600 | $0 |
| 2020 | $306 | $5,100 | $5,100 | $0 |
| 2019 | $159 | $4,800 | $4,800 | $0 |
| 2018 | $144 | $4,500 | $4,500 | $0 |
| 2017 | $140 | $4,522 | $4,522 | $0 |
| 2016 | $129 | $4,400 | $4,400 | $0 |
| 2015 | $121 | $3,445 | $3,445 | $0 |
| 2014 | -- | $3,190 | $3,190 | $0 |
| 2013 | -- | $2,800 | $2,800 | $0 |
Property History
| Date | Event | Price | Change | Sq Ft Price |
|---|---|---|---|---|
| 07/12/2025 07/12/25 | For Sale | $459,000 | +2450.0% | $216 / Sq Ft |
| 10/02/2023 10/02/23 | Sold | $18,000 | -14.3% | -- |
| 09/29/2023 09/29/23 | Pending | -- | -- | -- |
| 09/08/2023 09/08/23 | For Sale | $21,000 | -- | -- |
Purchase History
| Date | Type | Sale Price | Title Company |
|---|---|---|---|
| Warranty Deed | $100 | None Listed On Document | |
| Warranty Deed | $15,000 | Shemtov Title | |
| Warranty Deed | $11,500 | Community Title Group Inc | |
| Trustee Deed | -- | None Available | |
| Warranty Deed | $55,000 | Statewide Title Corporation | |
| Warranty Deed | $4,300 | -- |
Mortgage History
| Date | Status | Loan Amount | Loan Type |
|---|---|---|---|
| Previous Owner | $41,250 | Fannie Mae Freddie Mac |
Similar Homes in the area
Source: Florida Gulf Coast Multiple Listing Service
MLS Number: 225062319
APN: 12-44-27-L1-07027.0170
- 1815 Monroe Ave
- 3605 E 18th St
- 3704 E 19th St
- 3706 E 19th St
- 3603 E 18th St
- 3604 E 18 St
- 3806 3806 E 18th St
- 3602 E 18th St
- 3600 E 19th St
- 1902 Johns Ave
- 3905 E 19th St
- 3205 E 18th St
- 4307 E 18th St
- 3000 E 18th St
- 4001 E 18th St Unit 12
- 2803 E 19th St
- 2405 E 19th St
- 4506 E 19th St
- 1806 Grant Ave Unit 9
- 1806 Grant Ave
- 3101 E 18th St
- 2006 Polar Ave
- 3105 14th St W
- 2023 Grayson Ave
- 7871 23rd Place
- 136 Viewpoint Dr
- 2175 Wyandotte Ave
- 1911 Lorna Ave
- 1917 Lorna Ave
- 2188 Lincoln Park Ave
- 1926 Marlay Ave
- 1932 Marlay Ave
- 2104 E 13th St
- 2006 Rosa Ct Unit 2006
- 2005 Rosa Ct Unit 2005
- 1125 Gerald Ave Unit C
- 1125 Gerald Ave Unit A
- 1006 Hamilton Ave
- 2003 E 15th St
- 1904 E 11th St






