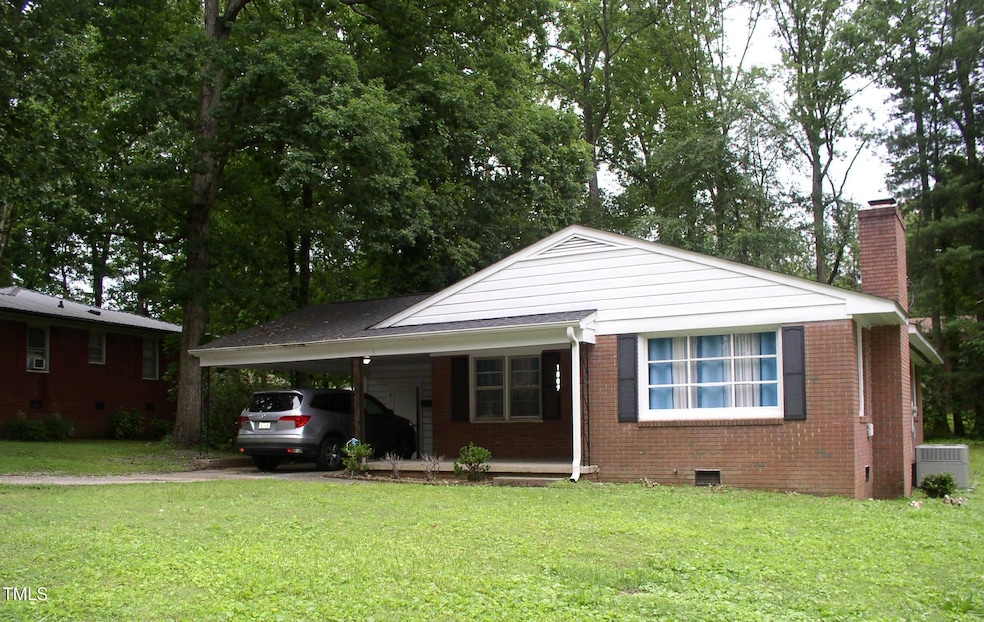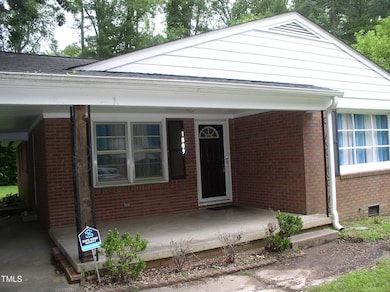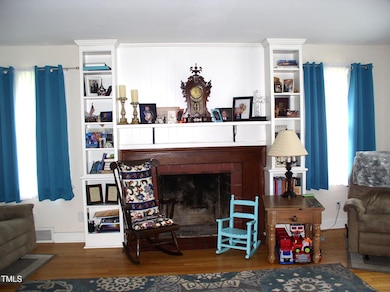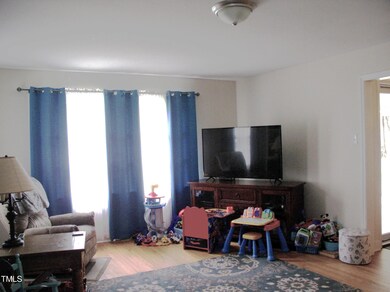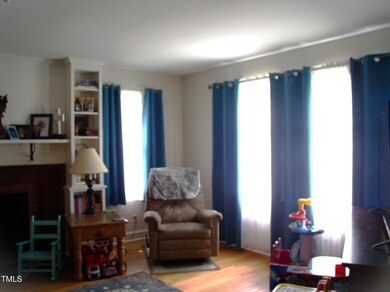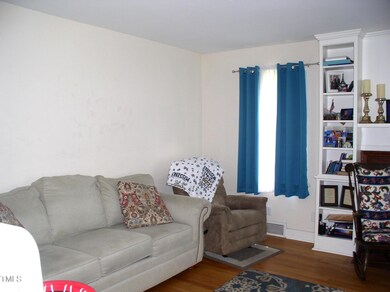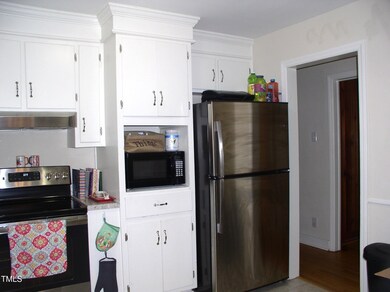
1809 S Garnett Street Extension Henderson, NC 27536
Highlights
- Ranch Style House
- No HOA
- Covered patio or porch
- Wood Flooring
- Neighborhood Views
- 4-minute walk to Scentral Bark Dog Park
About This Home
As of July 2025LOCATION! LOCATION! LOCATION! Super convenient access to I-85, Hwy #1, medical facilities, school, grocery stores, pharmacies, restaurants - great neighborhood for getting your steps in! This one level home with all hardwood floors (except kitchen and baths) is perfect for the first time homebuyer or downsizing. Enjoy the private back yard or sit on the covered front porch with a morning cup of coffee or an evening sip of your favorite beverage. Cooler evenings?? Snuggle up to the fireplace and enjoy a movie. Get out and take a nice walk, ride a bike or just chill!! This convenient location will satisfy everyone! Come on in and make this house YOUR home!
Last Agent to Sell the Property
Coldwell Banker Advantage Hend License #176212 Listed on: 05/31/2025

Home Details
Home Type
- Single Family
Est. Annual Taxes
- $1,931
Year Built
- Built in 1960
Lot Details
- 0.29 Acre Lot
- Cleared Lot
- Back and Front Yard
Home Design
- Ranch Style House
- Brick Exterior Construction
- Brick Foundation
- Shingle Roof
- Lead Paint Disclosure
Interior Spaces
- 1,398 Sq Ft Home
- Bookcases
- Ceiling Fan
- Wood Burning Fireplace
- Family Room with Fireplace
- Dining Room
- Neighborhood Views
- Pull Down Stairs to Attic
Kitchen
- Eat-In Kitchen
- Built-In Electric Range
- Dishwasher
Flooring
- Wood
- Vinyl
Bedrooms and Bathrooms
- 3 Bedrooms
- Bathtub with Shower
Laundry
- Laundry in multiple locations
- Washer and Electric Dryer Hookup
Parking
- 3 Parking Spaces
- 1 Attached Carport Space
- Private Driveway
- On-Street Parking
- 2 Open Parking Spaces
Outdoor Features
- Covered patio or porch
- Outdoor Storage
Schools
- Rollins Annex Elementary School
- Vance County Middle School
- Vance County High School
Utilities
- Forced Air Heating and Cooling System
- Heating System Uses Natural Gas
- Natural Gas Connected
- High Speed Internet
- Cable TV Available
Community Details
- No Home Owners Association
Listing and Financial Details
- Assessor Parcel Number 001802002
Ownership History
Purchase Details
Home Financials for this Owner
Home Financials are based on the most recent Mortgage that was taken out on this home.Purchase Details
Home Financials for this Owner
Home Financials are based on the most recent Mortgage that was taken out on this home.Purchase Details
Home Financials for this Owner
Home Financials are based on the most recent Mortgage that was taken out on this home.Purchase Details
Home Financials for this Owner
Home Financials are based on the most recent Mortgage that was taken out on this home.Similar Homes in Henderson, NC
Home Values in the Area
Average Home Value in this Area
Purchase History
| Date | Type | Sale Price | Title Company |
|---|---|---|---|
| Warranty Deed | -- | Renn Lori A | |
| Warranty Deed | $103,000 | None Available | |
| Trustee Deed | $60,140 | None Available | |
| Warranty Deed | $97,000 | -- |
Mortgage History
| Date | Status | Loan Amount | Loan Type |
|---|---|---|---|
| Open | $103,902 | FHA | |
| Previous Owner | $101,134 | FHA | |
| Previous Owner | $85,000 | New Conventional | |
| Previous Owner | $87,300 | New Conventional |
Property History
| Date | Event | Price | Change | Sq Ft Price |
|---|---|---|---|---|
| 07/14/2025 07/14/25 | Sold | $169,900 | 0.0% | $122 / Sq Ft |
| 06/09/2025 06/09/25 | Pending | -- | -- | -- |
| 05/31/2025 05/31/25 | For Sale | $169,900 | -- | $122 / Sq Ft |
Tax History Compared to Growth
Tax History
| Year | Tax Paid | Tax Assessment Tax Assessment Total Assessment is a certain percentage of the fair market value that is determined by local assessors to be the total taxable value of land and additions on the property. | Land | Improvement |
|---|---|---|---|---|
| 2024 | $1,931 | $132,524 | $22,330 | $110,194 |
| 2023 | $1,028 | $55,378 | $9,457 | $45,921 |
| 2022 | $1,007 | $55,378 | $9,457 | $45,921 |
| 2021 | $1,007 | $55,378 | $9,457 | $45,921 |
| 2020 | $1,004 | $55,378 | $9,457 | $45,921 |
| 2019 | $999 | $55,378 | $9,457 | $45,921 |
| 2018 | $887 | $55,378 | $9,457 | $45,921 |
| 2017 | $992 | $55,378 | $9,457 | $45,921 |
| 2016 | $992 | $55,378 | $9,457 | $45,921 |
| 2015 | $1,258 | $89,930 | $18,915 | $71,015 |
| 2014 | $1,375 | $89,928 | $18,915 | $71,013 |
Agents Affiliated with this Home
-
Karen Stainback

Seller's Agent in 2025
Karen Stainback
Coldwell Banker Advantage Hend
(252) 213-0099
137 Total Sales
-
Matt Bergevin

Buyer's Agent in 2025
Matt Bergevin
Real Broker, LLC
(919) 426-1561
158 Total Sales
Map
Source: Doorify MLS
MLS Number: 10100023
APN: 0018-02002
- 1512 Oxford Rd
- 307 Yowland Rd
- 8549 U S 158 Business
- 143 Cedarwood Dr
- 321 Willowood Dr
- 431 Waddill St
- 155 Dorsey Place
- 138 Dorsey Place
- 2315 Oxford Rd
- 1105 Hargrove St
- 1115 Park Ave
- 225 Bellwood Dr
- 1704 Cypress Dr
- 106 Orchard Rd
- 00 Oxford Rd Southern Ave Rd
- 925 S Chestnut St
- 00 Young Ave
- 830 S Chestnut St
- 2118 N Woodland Rd
- 910 Parham St
