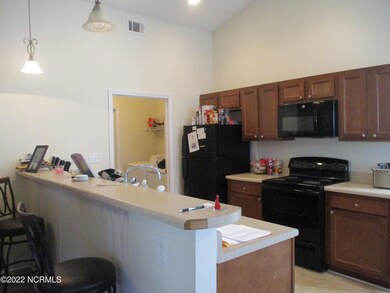
1809 Samantha Place Laurinburg, NC 28352
Highlights
- Great Room
- Walk-In Closet
- Laundry Room
- No HOA
- Patio
- Entrance Foyer
About This Home
As of April 20233 Bedroom, 2 Baths, Great Room, Kitchen, Dining area, Laundry Room/Pantry, 2 Car Attached Garage, Patio and No Association Dues. This home has been a rental and there is a tenant currently living in the home. The tenant knows it's for sale and is actively looking for a new rental. Please give as much notice as possible for showings.
Home Details
Home Type
- Single Family
Est. Annual Taxes
- $1,334
Year Built
- Built in 2014
Lot Details
- 1,345 Sq Ft Lot
- Lot Dimensions are 60 x 124
- Property is zoned R6
Home Design
- Slab Foundation
- Wood Frame Construction
- Shingle Roof
- Vinyl Siding
- Stick Built Home
Interior Spaces
- 1,345 Sq Ft Home
- 1-Story Property
- Ceiling Fan
- Entrance Foyer
- Great Room
- Combination Dining and Living Room
- Storm Doors
- Laundry Room
Bedrooms and Bathrooms
- 3 Bedrooms
- Walk-In Closet
- 2 Full Bathrooms
Parking
- 2 Car Attached Garage
- Driveway
Outdoor Features
- Patio
Schools
- Sycamore Lane Elementary School
- Springhill Middle School
- Scotland High School
Utilities
- Central Air
- Heat Pump System
- Community Sewer or Septic
Community Details
- No Home Owners Association
Listing and Financial Details
- Assessor Parcel Number 01-0019-06-014
Similar Homes in Laurinburg, NC
Home Values in the Area
Average Home Value in this Area
Mortgage History
| Date | Status | Loan Amount | Loan Type |
|---|---|---|---|
| Closed | $154,563 | FHA | |
| Closed | $15,000 | New Conventional |
Property History
| Date | Event | Price | Change | Sq Ft Price |
|---|---|---|---|---|
| 07/16/2025 07/16/25 | For Sale | $220,000 | +37.6% | $164 / Sq Ft |
| 04/19/2023 04/19/23 | Sold | $159,900 | 0.0% | $119 / Sq Ft |
| 03/16/2023 03/16/23 | Pending | -- | -- | -- |
| 03/08/2023 03/08/23 | For Sale | $159,900 | 0.0% | $119 / Sq Ft |
| 01/03/2023 01/03/23 | Off Market | $159,900 | -- | -- |
| 01/03/2023 01/03/23 | For Sale | $159,900 | -- | $119 / Sq Ft |
Tax History Compared to Growth
Tax History
| Year | Tax Paid | Tax Assessment Tax Assessment Total Assessment is a certain percentage of the fair market value that is determined by local assessors to be the total taxable value of land and additions on the property. | Land | Improvement |
|---|---|---|---|---|
| 2024 | $1,334 | $130,450 | $11,700 | $118,750 |
| 2023 | $1,346 | $130,450 | $11,700 | $118,750 |
| 2022 | $1,346 | $130,450 | $11,700 | $118,750 |
| 2021 | $1,360 | $130,450 | $11,700 | $118,750 |
| 2020 | $1,346 | $130,450 | $11,700 | $118,750 |
| 2019 | $1,360 | $130,450 | $11,700 | $118,750 |
| 2018 | $1,305 | $124,990 | $11,700 | $113,290 |
| 2017 | $1,317 | $124,990 | $11,700 | $113,290 |
| 2016 | $1,330 | $124,990 | $11,700 | $113,290 |
| 2015 | $533 | $124,990 | $11,700 | $113,290 |
| 2014 | $121 | $0 | $0 | $0 |
Agents Affiliated with this Home
-
Shelby Watson

Seller's Agent in 2025
Shelby Watson
McClure Group Realty LLC
(740) 260-1989
23 Total Sales
-
Debbie Evans

Seller's Agent in 2023
Debbie Evans
Hasty Realty
(910) 277-6983
318 Total Sales
Map
Source: Hive MLS
MLS Number: 100363214
APN: 01-0019-06-014
- 1704 Lake Dr
- 205 Kelly Dr
- 13280 Blues Farm Rd
- 13260 Blues Farm Rd
- 10 McDougald and Dudley
- 402 Sherbrooke Cir
- 13441 Oakwood Dr
- 0 Dundee Dr
- 12961 Martie Ln
- 1003 W Scotsdale Rd
- 15020 Millstone Dr
- 0 Blues Farm Rd
- 1520 Oak St
- 1215 Dunbar Dr
- 12760 S Pine Villa Dr
- 0 Spring Branch Dr
- 12460 Appin Rd
- 707 Highland Dr
- 706 Raleigh St
- 12341 Appin Rd






