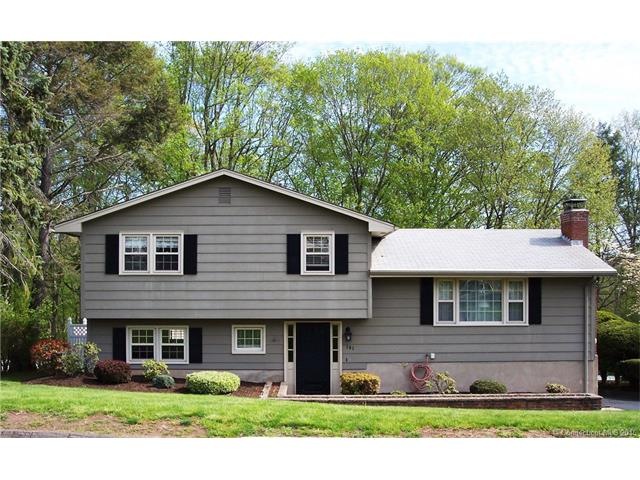
181 Dana Ln Meriden, CT 06451
South Meriden NeighborhoodHighlights
- In Ground Pool
- Attic
- No HOA
- Partially Wooded Lot
- 1 Fireplace
- 1 Car Detached Garage
About This Home
As of April 2024This is a MUST SEE! Meticulously maintained and updated 1754 sq ft split level home features 3 bedrooms, 1.5 baths along with beautiful hardwood floors, updated kitchen and baths, an awesome lower level family room (approx 500 sq ft) with built-in's, bookshelves and a gas(propane) stove and central air! The main level living room features a traditional fireplace. The lower level also offers a half bath and a room which can function as a 4th bedroom, office, playroom or whatever you want it to be! The exterior is beautifully landscaped with mature plantings. And of course there's an amazing in-ground pool....great for relaxing and entertaining in the coming summer months.
Last Agent to Sell the Property
Berkshire Hathaway NE Prop. License #RES.0778662 Listed on: 05/09/2016

Home Details
Home Type
- Single Family
Est. Annual Taxes
- $4,864
Year Built
- Built in 1967
Lot Details
- 0.3 Acre Lot
- Partially Wooded Lot
Home Design
- Split Level Home
- Wood Siding
- Shingle Siding
Interior Spaces
- 1,754 Sq Ft Home
- 1 Fireplace
- Thermal Windows
- Home Security System
Kitchen
- Oven or Range
- Range Hood
- <<microwave>>
- Dishwasher
Bedrooms and Bathrooms
- 4 Bedrooms
Laundry
- Dryer
- Washer
Attic
- Storage In Attic
- Attic or Crawl Hatchway Insulated
Basement
- Walk-Out Basement
- Partial Basement
- Crawl Space
Parking
- 1 Car Detached Garage
- Driveway
Outdoor Features
- In Ground Pool
- Patio
Schools
- Pboe Elementary School
- Pboe Middle School
- Orville H. Platt High School
Utilities
- Central Air
- Electric Water Heater
- Cable TV Available
Community Details
- No Home Owners Association
Ownership History
Purchase Details
Home Financials for this Owner
Home Financials are based on the most recent Mortgage that was taken out on this home.Purchase Details
Home Financials for this Owner
Home Financials are based on the most recent Mortgage that was taken out on this home.Similar Homes in Meriden, CT
Home Values in the Area
Average Home Value in this Area
Purchase History
| Date | Type | Sale Price | Title Company |
|---|---|---|---|
| Warranty Deed | $315,000 | None Available | |
| Warranty Deed | $315,000 | None Available | |
| Warranty Deed | $240,000 | -- | |
| Warranty Deed | $240,000 | -- |
Mortgage History
| Date | Status | Loan Amount | Loan Type |
|---|---|---|---|
| Open | $243,000 | Purchase Money Mortgage | |
| Closed | $243,000 | Purchase Money Mortgage | |
| Previous Owner | $16,799 | Stand Alone Refi Refinance Of Original Loan | |
| Previous Owner | $221,250 | Stand Alone Refi Refinance Of Original Loan | |
| Previous Owner | $228,000 | Purchase Money Mortgage |
Property History
| Date | Event | Price | Change | Sq Ft Price |
|---|---|---|---|---|
| 04/08/2024 04/08/24 | Sold | $315,000 | -7.4% | $180 / Sq Ft |
| 03/02/2024 03/02/24 | Pending | -- | -- | -- |
| 01/23/2024 01/23/24 | Price Changed | $340,000 | -2.9% | $194 / Sq Ft |
| 11/23/2023 11/23/23 | For Sale | $349,999 | +56.3% | $200 / Sq Ft |
| 07/21/2016 07/21/16 | Sold | $223,900 | +1.8% | $128 / Sq Ft |
| 05/26/2016 05/26/16 | Pending | -- | -- | -- |
| 05/09/2016 05/09/16 | For Sale | $219,900 | -- | $125 / Sq Ft |
Tax History Compared to Growth
Tax History
| Year | Tax Paid | Tax Assessment Tax Assessment Total Assessment is a certain percentage of the fair market value that is determined by local assessors to be the total taxable value of land and additions on the property. | Land | Improvement |
|---|---|---|---|---|
| 2024 | $6,458 | $177,870 | $67,480 | $110,390 |
| 2023 | $6,188 | $177,870 | $67,480 | $110,390 |
| 2022 | $5,868 | $177,870 | $67,480 | $110,390 |
| 2021 | $5,603 | $137,130 | $53,410 | $83,720 |
| 2020 | $5,603 | $137,130 | $53,410 | $83,720 |
| 2019 | $5,600 | $137,060 | $53,340 | $83,720 |
| 2018 | $5,625 | $137,060 | $53,340 | $83,720 |
| 2017 | $5,471 | $137,060 | $53,340 | $83,720 |
| 2016 | $4,864 | $132,790 | $45,640 | $87,150 |
| 2015 | $4,864 | $132,790 | $45,640 | $87,150 |
| 2014 | $4,746 | $132,790 | $45,640 | $87,150 |
Agents Affiliated with this Home
-
Stephanie Cuascut

Seller's Agent in 2024
Stephanie Cuascut
Coldwell Banker
(475) 775-9744
2 in this area
6 Total Sales
-
Jessica Derosa
J
Buyer's Agent in 2024
Jessica Derosa
LAER Realty Partners
(203) 600-9775
2 in this area
11 Total Sales
-
Diane Fahey

Seller's Agent in 2016
Diane Fahey
Berkshire Hathaway Home Services
(203) 605-5098
10 in this area
80 Total Sales
-
Bonnie Wilson

Buyer's Agent in 2016
Bonnie Wilson
Berkshire Hathaway Home Services
(203) 232-4588
107 Total Sales
Map
Source: SmartMLS
MLS Number: N10133401
APN: MERI-000711-000304-000041B-000054
- 151 Stevenson Rd
- 34 Village View Terrace Unit 34
- 29 Village View Terrace
- 362 Main St
- 96 Douglas Dr
- 150 Douglas Dr
- 60 Conwell Rd
- 155 Riverside Dr
- 165 Edgemark Acres
- 31 Bruce Ln
- 207 Jepson Ln
- 50 Meadow St
- 288 Riverside Dr
- 48 Westfort Dr
- 283 Glen Hills Rd
- 1199 Cornerstone Ct
- 258 New Cheshire Rd
- 61 Harrington St
- 350 Glen Hills Rd
- 364 Glen Hills Rd
