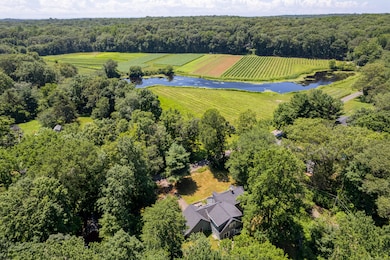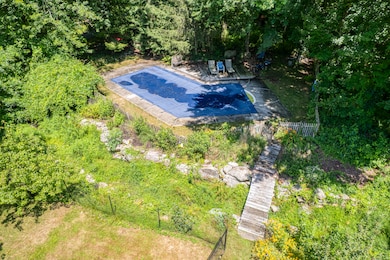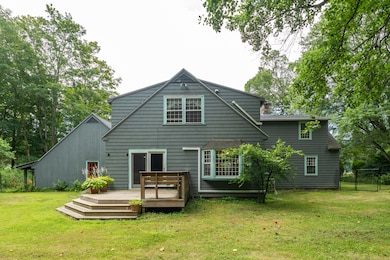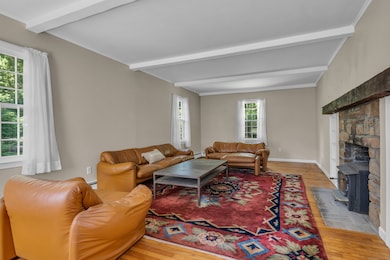
181 Dunk Rock Rd Guilford, CT 06437
Estimated payment $4,688/month
Highlights
- In Ground Pool
- Cape Cod Architecture
- Attic
- E.C. Adams Middle School Rated A-
- Deck
- 1 Fireplace
About This Home
A true gem of a location with this custom cape located close to the Guilford Town Green and South of Route 1 with convenient access to commuting routes. For the trail seeker, and nature enthusiast - Westwoods trails and Bishops Orchards raspberry fields are a short walk down the street. The lot features gorgeous perennial gardens and mature trees, and an inviting inground pool perfect for those hot summer days! With over 2700 square feet of above grade living space featuring 5 bedrooms and 2.1 baths, a full unfinished basement, and extra space above the garage for potential expansion, this home has a very spacious floor plan. Inside boasts an oversized living room with fireplace and wood stove insert provides wonderful warmth in the winter months. The kitchen offers upgraded modern stainless steel appliances, cherry cabinets, granite countertops with ample prep space and breakfast bar, plus a terracotta tile floor and dining area offering tons of space for entertaining or family gatherings. As an added bonus the formal dining room right of the kitchen with hardwood floors and an additional family room with built in bookcases and secret nooks perfect for kids to play in. A remodeled extra large laundry room serves conveniently off the secondary entrance, with expansive cabinetry and sink. On the second floor there four additional bedrooms, all with hardwood floors, plus a spacious master bedroom with 3 large closets for storage. Split air systems for air conditioning!
Listing Agent
Coldwell Banker Realty License #RES.0756627 Listed on: 07/16/2025

Open House Schedule
-
Sunday, July 20, 202512:00 to 2:00 pm7/20/2025 12:00:00 PM +00:007/20/2025 2:00:00 PM +00:00Add to Calendar
Home Details
Home Type
- Single Family
Est. Annual Taxes
- $9,735
Year Built
- Built in 1966
Lot Details
- 1.57 Acre Lot
- Stone Wall
- Garden
- Property is zoned R-5
Home Design
- Cape Cod Architecture
- Concrete Foundation
- Frame Construction
- Asphalt Shingled Roof
- Wood Siding
Interior Spaces
- 2,738 Sq Ft Home
- 1 Fireplace
- Unfinished Basement
- Basement Fills Entire Space Under The House
- Unfinished Attic
Kitchen
- Oven or Range
- Microwave
- Dishwasher
- Disposal
Bedrooms and Bathrooms
- 5 Bedrooms
Laundry
- Laundry Room
- Laundry on main level
Parking
- 2 Car Garage
- Parking Deck
Pool
- In Ground Pool
- Vinyl Pool
Outdoor Features
- Deck
- Patio
Schools
- A. W. Cox Elementary School
- Guilford High School
Utilities
- Mini Split Air Conditioners
- Humidifier
- Hot Water Heating System
- Heating System Uses Oil
- Power Generator
- Private Company Owned Well
- Hot Water Circulator
- Oil Water Heater
- Fuel Tank Located in Basement
- Cable TV Available
Listing and Financial Details
- Assessor Parcel Number 1116498
Map
Home Values in the Area
Average Home Value in this Area
Tax History
| Year | Tax Paid | Tax Assessment Tax Assessment Total Assessment is a certain percentage of the fair market value that is determined by local assessors to be the total taxable value of land and additions on the property. | Land | Improvement |
|---|---|---|---|---|
| 2024 | $9,735 | $366,240 | $157,010 | $209,230 |
| 2023 | $9,478 | $366,240 | $157,010 | $209,230 |
| 2022 | $8,558 | $257,380 | $123,570 | $133,810 |
| 2021 | $8,396 | $257,380 | $123,570 | $133,810 |
| 2020 | $8,316 | $257,380 | $123,570 | $133,810 |
| 2019 | $8,244 | $257,380 | $123,570 | $133,810 |
| 2018 | $8,051 | $257,380 | $123,570 | $133,810 |
| 2017 | $7,969 | $271,420 | $130,100 | $141,320 |
| 2016 | $7,782 | $271,420 | $130,100 | $141,320 |
| 2015 | $7,665 | $271,420 | $130,100 | $141,320 |
| 2014 | $7,442 | $271,420 | $130,100 | $141,320 |
Property History
| Date | Event | Price | Change | Sq Ft Price |
|---|---|---|---|---|
| 07/19/2025 07/19/25 | For Sale | $699,900 | -- | $256 / Sq Ft |
Purchase History
| Date | Type | Sale Price | Title Company |
|---|---|---|---|
| Deed | $275,000 | -- |
Mortgage History
| Date | Status | Loan Amount | Loan Type |
|---|---|---|---|
| Open | $100,000 | Credit Line Revolving | |
| Open | $295,000 | Stand Alone Refi Refinance Of Original Loan | |
| Closed | $133,937 | No Value Available | |
| Closed | $210,000 | No Value Available | |
| Closed | $198,000 | No Value Available |
Similar Homes in the area
Source: SmartMLS
MLS Number: 24112038
APN: GUIL-000000-000000-044003
- 206 Peddlers Rd
- 0 Long Hill Rd Unit 24083104
- 1161 Boston Post Rd
- 387 N River St
- 22 River Colony
- 522 Peddlers Rd
- 1054 Boston Post Rd
- 501 Three Mile Course
- 16 Copper Hill Dr
- 20 Copper Hill Dr Unit 20
- 7 Copper Hill Dr
- 65 Water St
- 36 State St
- 35 Water St
- 28 Village Cir Unit 28
- 36 Village Cir Unit 36
- 14 Village Cir Unit 14
- 20 Village Cir Unit 20
- 16 Village Cir Unit 16
- 18 Village Cir Unit 18
- 122 North St Unit 3
- 69 River St
- 70 Hubbard Rd
- 1001 Boston Post Rd
- 54 Jacobs Ln
- 45 Church St
- 22 Flag Marsh Rd
- 161 Whitfield St Unit 4
- 161 Whitfield St
- 199 Goose Ln
- 67 E Creek Cir Unit In Law Apartment
- 2514 Boston Post Rd Unit R4
- 199 New England Rd
- 94 Great Harbor Rd
- 87 Decatur Ave
- 58 Trailwood Dr
- 3 Woods Way Unit A
- 17 Marshall Ave
- 523 Leetes Island Rd
- 539 Colonial Rd






